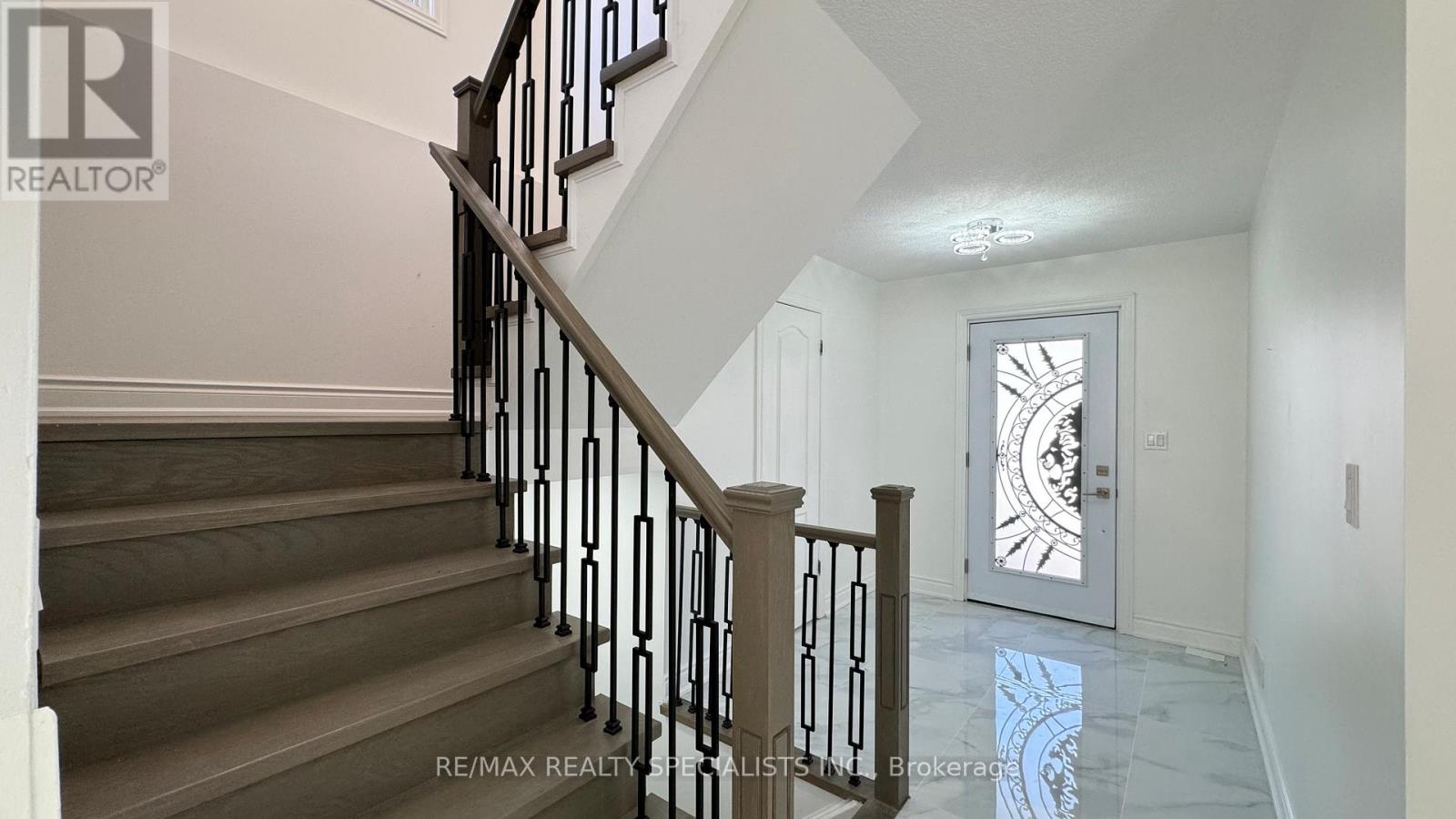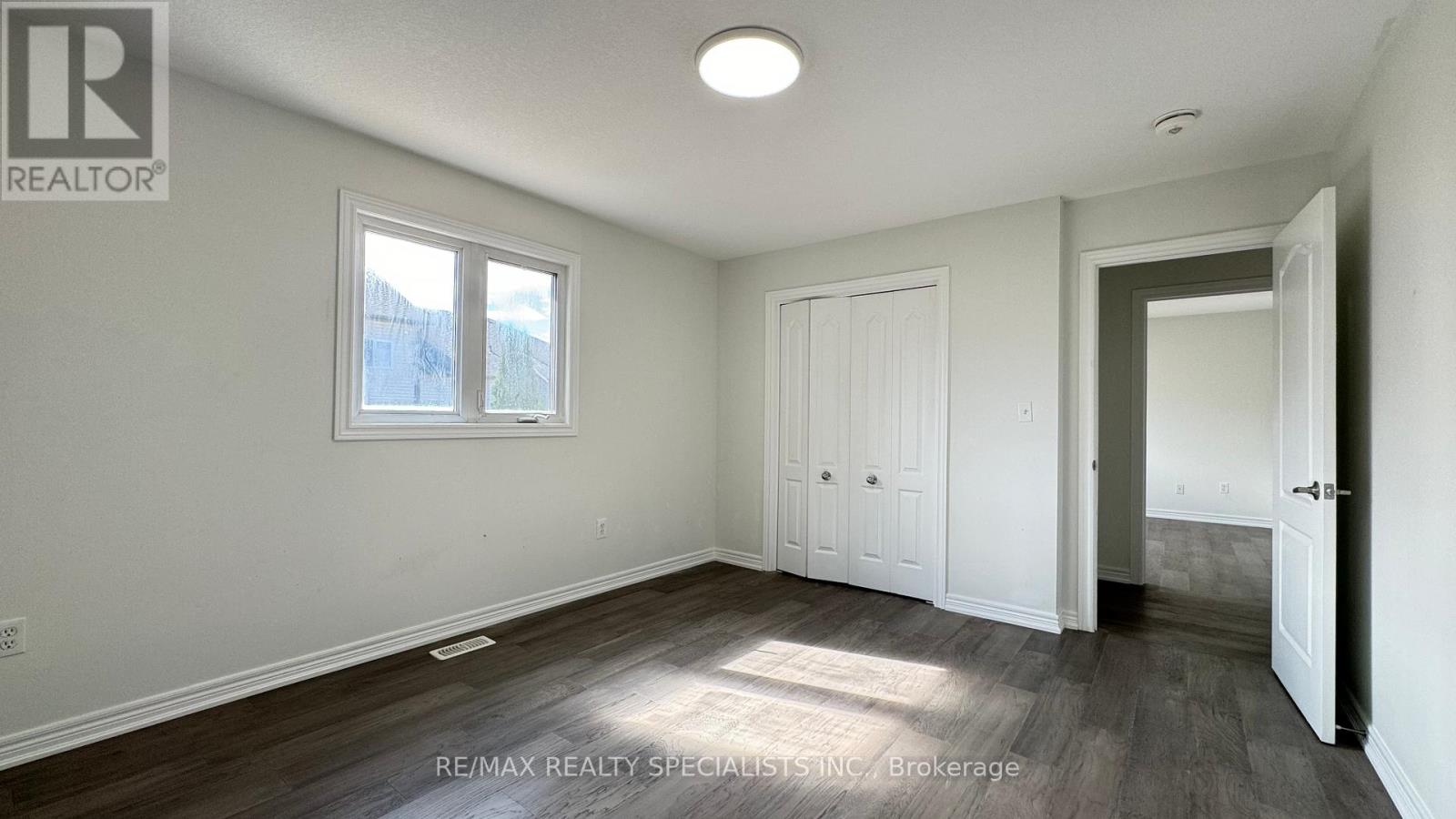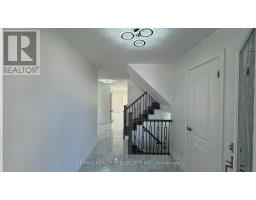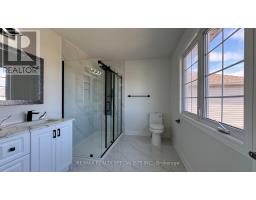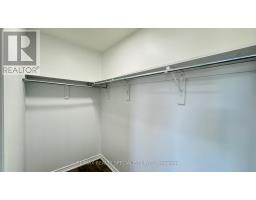Upper - 505 Bridlewreath Court Kitchener, Ontario N2E 3V6
$3,500 Monthly
newly renovated home with 4 Gorgeous & spacious bedrooms home, new flooring, new bathrooms, new light fixtures &pot light, new kitchen and stainless steel appliances. great sunroom for your relaxing time during summer or winter time.granite counter-top & backsplash, newer stainless steel fridge, stove, exhaust range, and brand new dishwasher, main floor & separate laundry room, with access to the garage, 4 spacious bedrooms and bath-room, prime-bedroom features 4 pieces newly renovated w/standup shower and granite double sink. carpet-free throughout the house. 2 parking garage with one extra spot on the driveway. close to every thing, great area gives access from everywhere to reach home,dead-end court, family area court. **** EXTRAS **** Rent requirements: $300 key deposit, rental application, photo IDs for ALL occupants (including children, if any), full Equifax credit report, job letter with income. Tenants responsible to pay 65% of all utilities & hot water tank rental. (id:50886)
Property Details
| MLS® Number | X9375722 |
| Property Type | Single Family |
| ParkingSpaceTotal | 3 |
Building
| BathroomTotal | 3 |
| BedroomsAboveGround | 4 |
| BedroomsTotal | 4 |
| Appliances | Dishwasher, Dryer, Refrigerator, Stove, Washer |
| CoolingType | Central Air Conditioning |
| ExteriorFinish | Aluminum Siding, Brick |
| FlooringType | Laminate, Ceramic |
| FoundationType | Brick |
| HalfBathTotal | 1 |
| HeatingFuel | Natural Gas |
| HeatingType | Forced Air |
| StoriesTotal | 2 |
| SizeInterior | 1499.9875 - 1999.983 Sqft |
| Type | Other |
| UtilityWater | Municipal Water |
Parking
| Garage |
Land
| Acreage | No |
| Sewer | Sanitary Sewer |
Rooms
| Level | Type | Length | Width | Dimensions |
|---|---|---|---|---|
| Second Level | Primary Bedroom | 5.69 m | 4.63 m | 5.69 m x 4.63 m |
| Second Level | Bedroom 2 | 4.22 m | 3.09 m | 4.22 m x 3.09 m |
| Second Level | Bedroom 3 | 4.08 m | 3.53 m | 4.08 m x 3.53 m |
| Second Level | Bedroom 4 | 3.54 m | 3.98 m | 3.54 m x 3.98 m |
| Ground Level | Living Room | 4.88 m | 5.31 m | 4.88 m x 5.31 m |
| Ground Level | Dining Room | 4.88 m | 5.31 m | 4.88 m x 5.31 m |
| Ground Level | Kitchen | 3.21 m | 3.33 m | 3.21 m x 3.33 m |
| Ground Level | Eating Area | 3.914 m | 2.96 m | 3.914 m x 2.96 m |
| Ground Level | Laundry Room | 3.14 m | 1.69 m | 3.14 m x 1.69 m |
https://www.realtor.ca/real-estate/27486557/upper-505-bridlewreath-court-kitchener
Interested?
Contact us for more information
Dhia Jajou
Salesperson
4310 Sherwoodtowne Blvd 200a
Mississauga, Ontario L4Z 4C4





