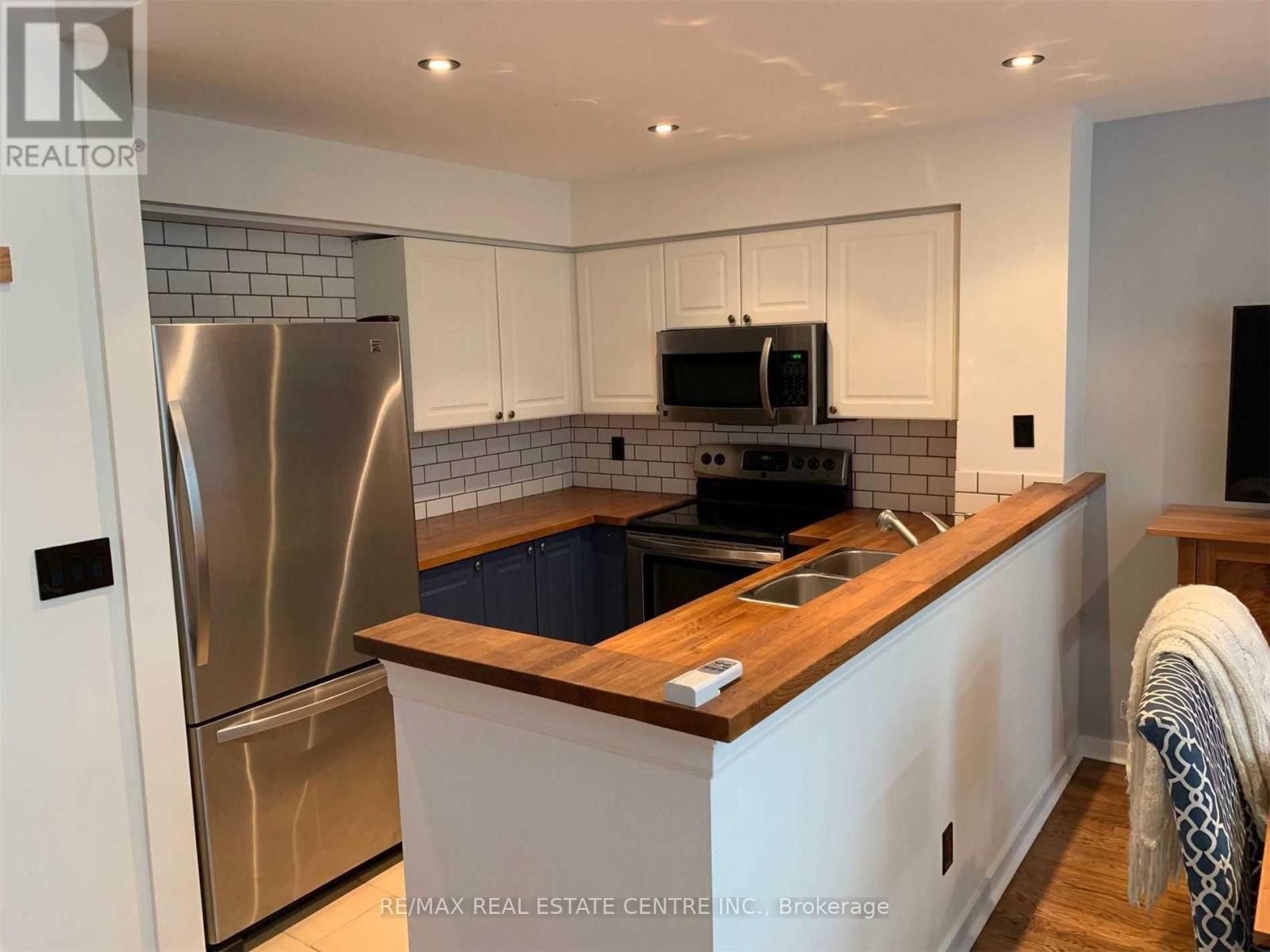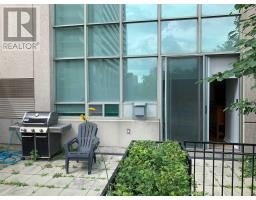102 - 300 Manitoba Street Toronto, Ontario M8Y 4G6
$599,000Maintenance, Heat, Water, Common Area Maintenance, Insurance
$839.93 Monthly
Maintenance, Heat, Water, Common Area Maintenance, Insurance
$839.93 Monthly*Rare Modern Open Concept Loft With Large Walk Out Patio Ideal For Entertaining * | 17' Ceiling Height With Floor To Ceiling Windows | Tons Of Natural Light & Hardwood Throughout Unit | Steps From Lake Ontario In A Most Desirable Park Lawn & Lakeshore Neighbourhood | Convenience Access to QEW, TTC and Go Transit | Minutes from Lakefront Parks, Bike Paths And Restaurants. **** EXTRAS **** Stainless Steel Fridge, Stove & Dishwasher | Washer & Dryer | Over The Range Microwave | All Light Fixtures | Window Coverings | 1 Parking And 1 Locker Included | (id:50886)
Property Details
| MLS® Number | W10420765 |
| Property Type | Single Family |
| Community Name | Mimico |
| AmenitiesNearBy | Hospital, Marina, Public Transit |
| CommunityFeatures | Pet Restrictions |
| Features | Carpet Free |
| ParkingSpaceTotal | 1 |
Building
| BathroomTotal | 1 |
| BedroomsAboveGround | 1 |
| BedroomsBelowGround | 1 |
| BedroomsTotal | 2 |
| Amenities | Security/concierge, Exercise Centre, Visitor Parking, Storage - Locker |
| CoolingType | Central Air Conditioning |
| ExteriorFinish | Brick |
| FireplacePresent | Yes |
| FlooringType | Hardwood |
| HeatingFuel | Natural Gas |
| HeatingType | Forced Air |
| StoriesTotal | 2 |
| SizeInterior | 799.9932 - 898.9921 Sqft |
| Type | Apartment |
Parking
| Underground |
Land
| Acreage | No |
| LandAmenities | Hospital, Marina, Public Transit |
Rooms
| Level | Type | Length | Width | Dimensions |
|---|---|---|---|---|
| Second Level | Primary Bedroom | 7.8 m | 2.8 m | 7.8 m x 2.8 m |
| Second Level | Den | 7.8 m | 2.8 m | 7.8 m x 2.8 m |
| Main Level | Living Room | 4.65 m | 3.9 m | 4.65 m x 3.9 m |
| Main Level | Dining Room | 3.05 m | 3.02 m | 3.05 m x 3.02 m |
| Main Level | Kitchen | 3.05 m | 2.55 m | 3.05 m x 2.55 m |
https://www.realtor.ca/real-estate/27642789/102-300-manitoba-street-toronto-mimico-mimico
Interested?
Contact us for more information
Andy Parhar
Broker
1140 Burnhamthorpe Rd W #141-A
Mississauga, Ontario L5C 4E9



















































