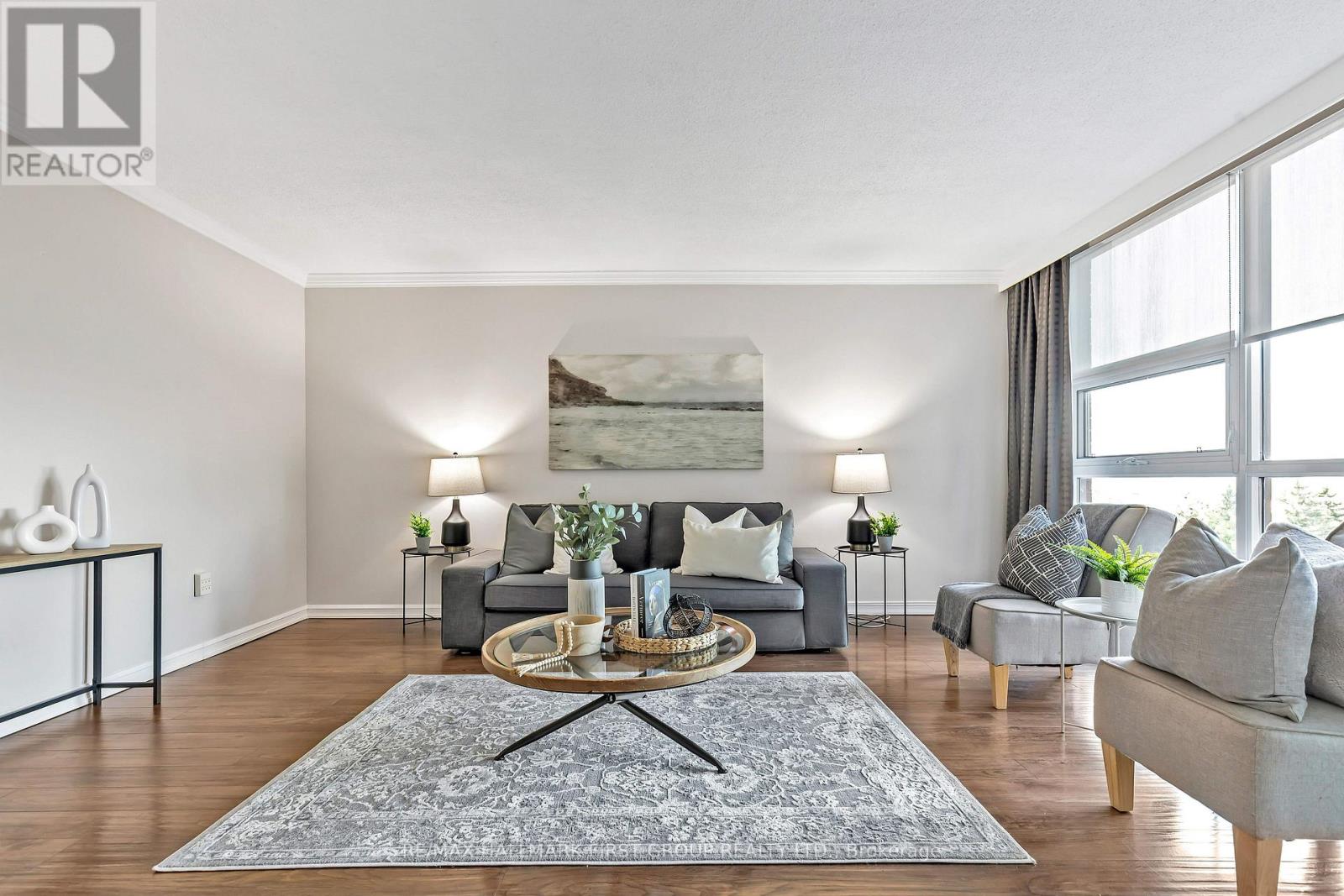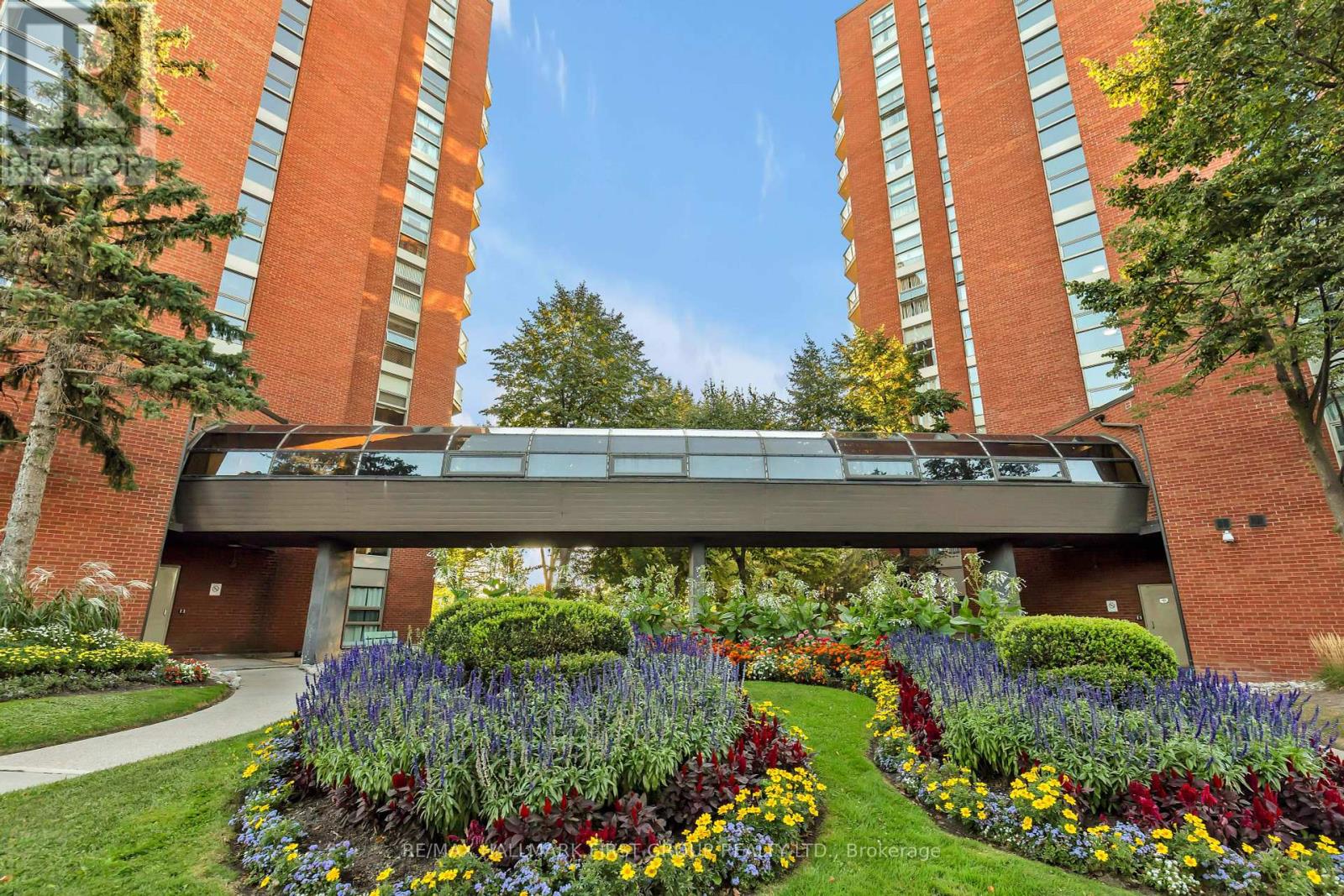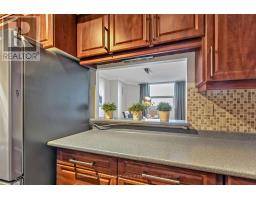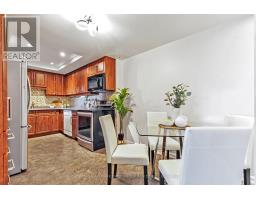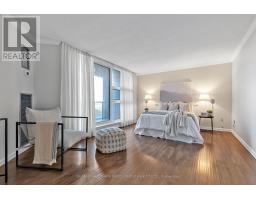610 - 10 Dean Park Road Toronto, Ontario M1B 3G8
$797,900Maintenance, Heat, Cable TV, Parking, Common Area Maintenance, Water
$1,044.65 Monthly
Maintenance, Heat, Cable TV, Parking, Common Area Maintenance, Water
$1,044.65 MonthlyClient RemarksThe holy grail of downsizing solutions! This rare 1800-square-foot condo offers Spacious Formal rooms and an outdoor space that help you move from house to condo without compromise! Upgraded finishes include a newer kitchen with loads of counter space, cabinets, and a breakfast area. wood-look engineered flooring, upgraded ensuite bath with glass shower, and a separate soaker tub. Beautiful grounds including lush flower beds and a tennis court. Indoor pool and well equipped gym. On-site property managers and security guards. Recently redone roofs, windows, and balconies. Tandem 2 car parking just one spot away from the elevator door. **** EXTRAS **** Convenient location next to 401 and close to a major shopping centre, The Toronto Zoo, hiking and fishing in the Rouge Valley. TTC and Go are very accessible. (id:50886)
Property Details
| MLS® Number | E10420806 |
| Property Type | Single Family |
| Community Name | Rouge E11 |
| AmenitiesNearBy | Park, Public Transit, Schools |
| CommunityFeatures | Pet Restrictions |
| Features | Conservation/green Belt, Balcony, Carpet Free, In Suite Laundry |
| ParkingSpaceTotal | 2 |
| PoolType | Indoor Pool |
| Structure | Tennis Court |
Building
| BathroomTotal | 2 |
| BedroomsAboveGround | 2 |
| BedroomsBelowGround | 1 |
| BedroomsTotal | 3 |
| Amenities | Exercise Centre, Visitor Parking |
| Appliances | Garage Door Opener Remote(s), Dishwasher, Dryer, Garage Door Opener, Microwave, Range, Refrigerator, Stove, Washer, Window Coverings |
| CoolingType | Central Air Conditioning |
| ExteriorFinish | Brick |
| FireProtection | Smoke Detectors, Security Guard |
| FlooringType | Laminate |
| SizeInterior | 1799.9852 - 1998.983 Sqft |
| Type | Apartment |
Parking
| Underground | |
| Tandem |
Land
| Acreage | No |
| LandAmenities | Park, Public Transit, Schools |
| LandscapeFeatures | Landscaped |
Rooms
| Level | Type | Length | Width | Dimensions |
|---|---|---|---|---|
| Flat | Living Room | 6.97 m | 5.15 m | 6.97 m x 5.15 m |
| Flat | Dining Room | 4.86 m | 4.04 m | 4.86 m x 4.04 m |
| Flat | Kitchen | 5.79 m | 2.74 m | 5.79 m x 2.74 m |
| Flat | Primary Bedroom | 6.88 m | 3 m | 6.88 m x 3 m |
| Flat | Bedroom 2 | 3.86 m | 1 m | 3.86 m x 1 m |
| Flat | Den | 3.72 m | 3.21 m | 3.72 m x 3.21 m |
| Flat | Laundry Room | 2.69 m | 2.43 m | 2.69 m x 2.43 m |
https://www.realtor.ca/real-estate/27642750/610-10-dean-park-road-toronto-rouge-rouge-e11
Interested?
Contact us for more information
Gillian Hudson
Salesperson
314 Harwood Ave South #200
Ajax, Ontario L1S 2J1


