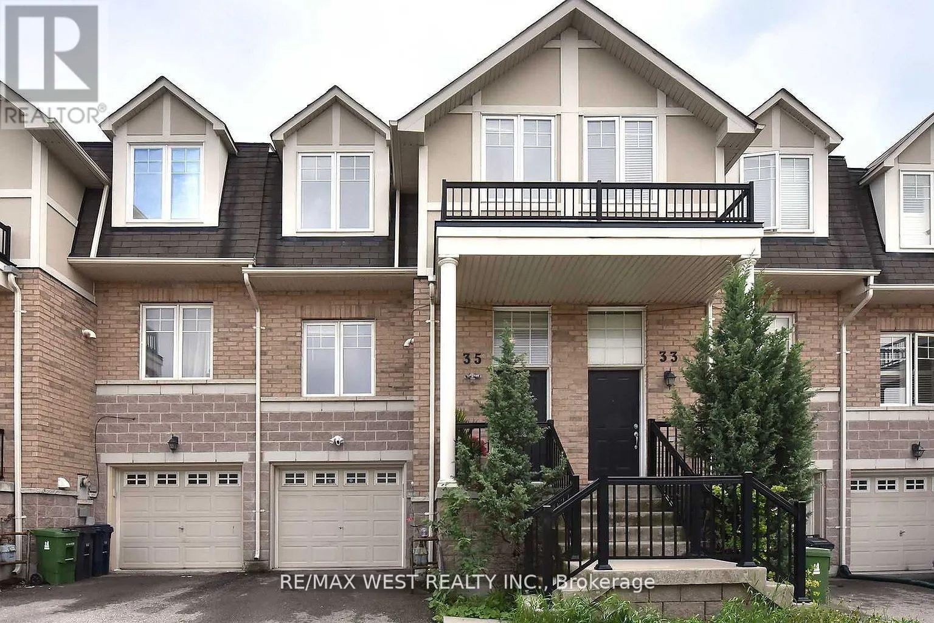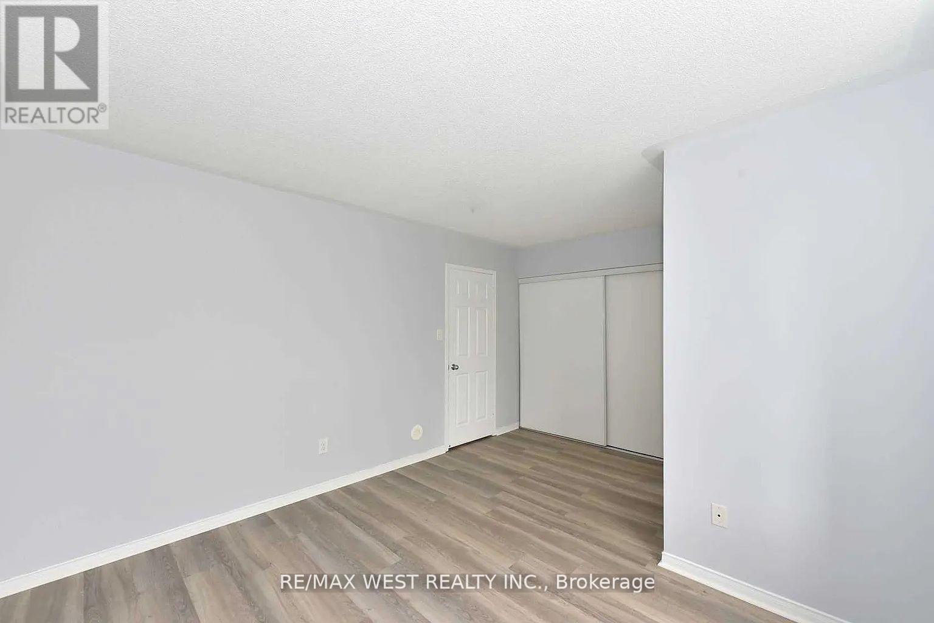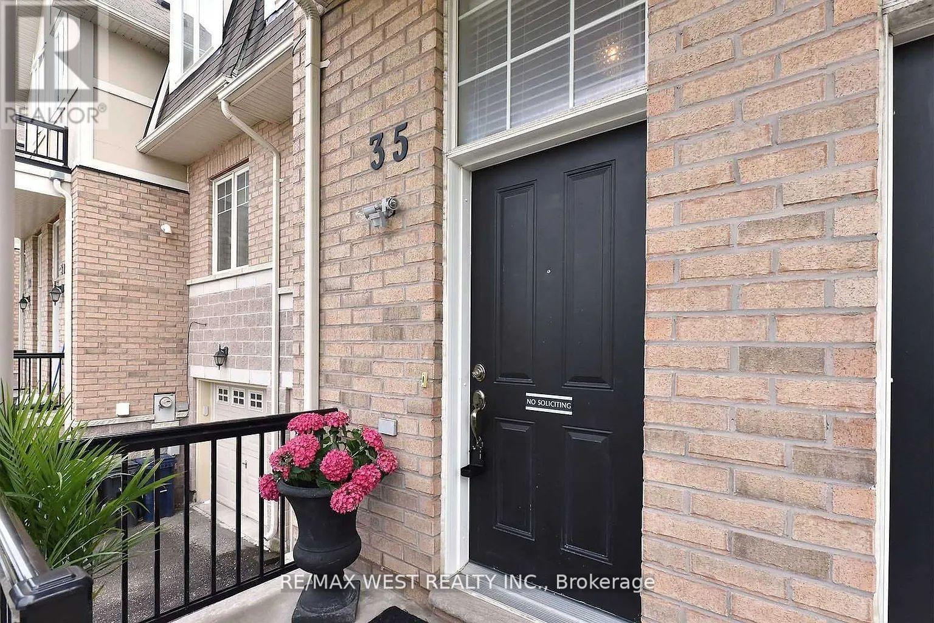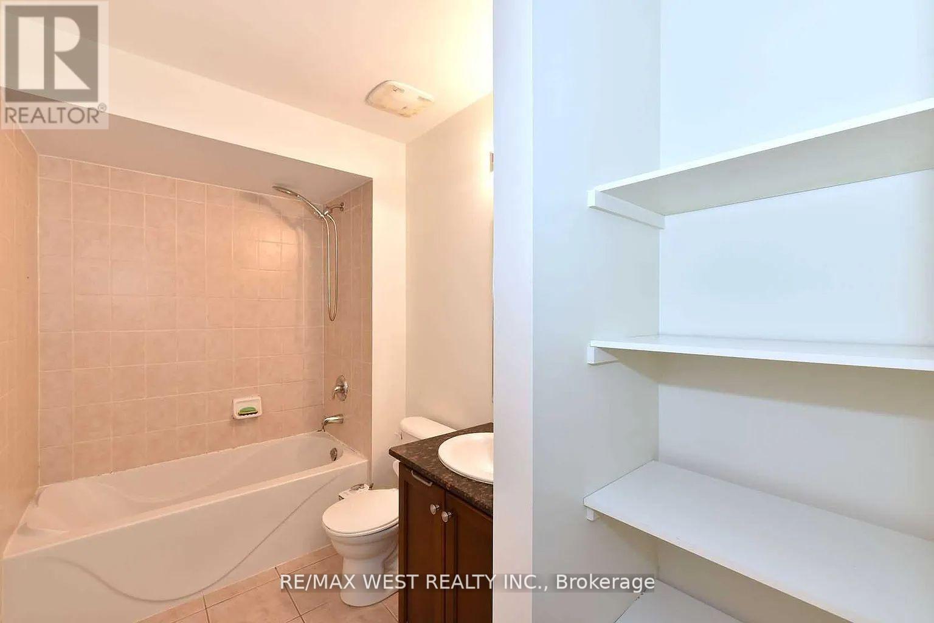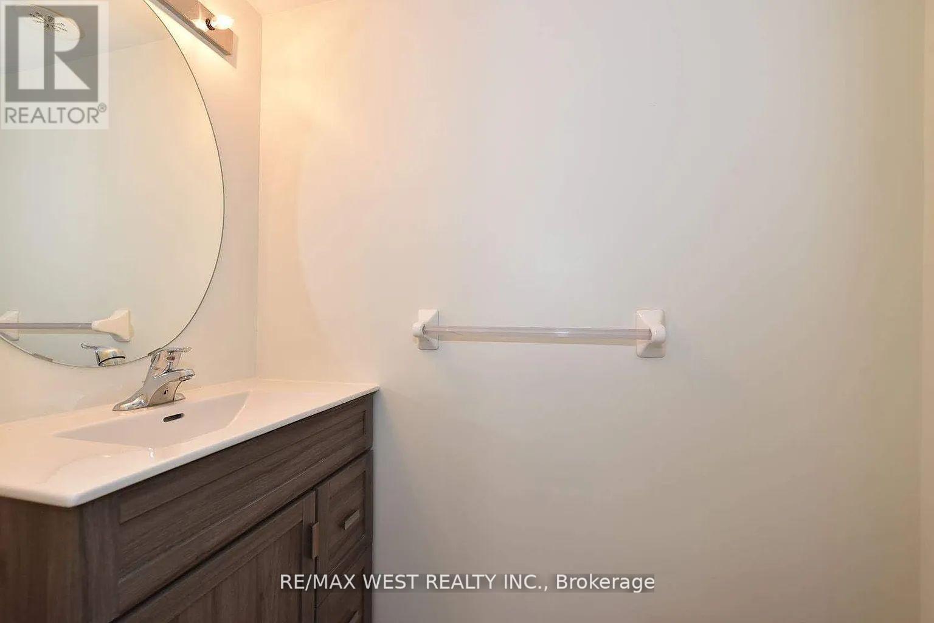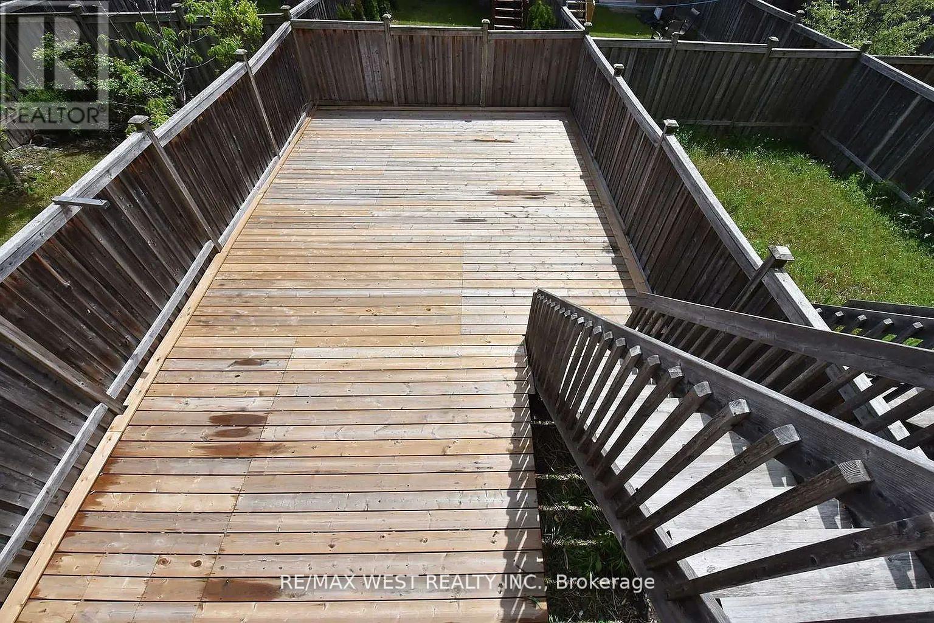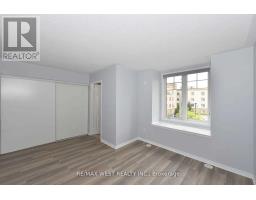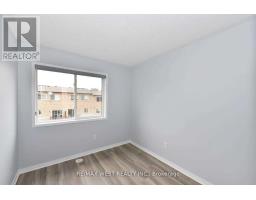35 Bell Estate Drive S Toronto, Ontario M1L 0E2
4 Bedroom
3 Bathroom
1099.9909 - 1499.9875 sqft
Central Air Conditioning
Forced Air
$3,900 Monthly
Gorgeous, Open-Concept And Immaculate Townhouse Located On A Highly Sought After Area. 5 Minute Walk To Warden Subway. Features: 3 Beds & 4 Baths! Finished Basement With 2 Piece Bath. Open Concept Kitchen With Granite Countertops, Back-Splash, A Very Functional Kitchen W/Breakfast Area* Upgraded S.S Appliances! Beautiful Hardwood Flooring/Laminate. Great Schools, Parks. (id:50886)
Property Details
| MLS® Number | E10420788 |
| Property Type | Single Family |
| Community Name | Clairlea-Birchmount |
| Features | In-law Suite |
| ParkingSpaceTotal | 2 |
Building
| BathroomTotal | 3 |
| BedroomsAboveGround | 3 |
| BedroomsBelowGround | 1 |
| BedroomsTotal | 4 |
| Appliances | Dishwasher, Dryer, Microwave, Refrigerator, Stove, Washer, Window Coverings |
| BasementDevelopment | Finished |
| BasementType | N/a (finished) |
| ConstructionStyleAttachment | Attached |
| CoolingType | Central Air Conditioning |
| ExteriorFinish | Brick |
| FlooringType | Hardwood, Laminate |
| HalfBathTotal | 1 |
| HeatingFuel | Natural Gas |
| HeatingType | Forced Air |
| StoriesTotal | 2 |
| SizeInterior | 1099.9909 - 1499.9875 Sqft |
| Type | Row / Townhouse |
| UtilityWater | Municipal Water |
Parking
| Garage |
Land
| Acreage | No |
| Sewer | Sanitary Sewer |
Rooms
| Level | Type | Length | Width | Dimensions |
|---|---|---|---|---|
| Second Level | Primary Bedroom | 4.5 m | 4.1 m | 4.5 m x 4.1 m |
| Second Level | Bedroom 2 | 4.3 m | 2.6 m | 4.3 m x 2.6 m |
| Second Level | Bedroom 3 | 3.1 m | 2.6 m | 3.1 m x 2.6 m |
| Lower Level | Family Room | 4.2 m | 3.4 m | 4.2 m x 3.4 m |
| Main Level | Dining Room | 3 m | 3.2 m | 3 m x 3.2 m |
| Main Level | Living Room | 3 m | 3.2 m | 3 m x 3.2 m |
| Main Level | Kitchen | 5.25 m | 3.8 m | 5.25 m x 3.8 m |
Utilities
| Cable | Available |
Interested?
Contact us for more information
Yordanos Solomon
Broker
RE/MAX West Realty Inc.

