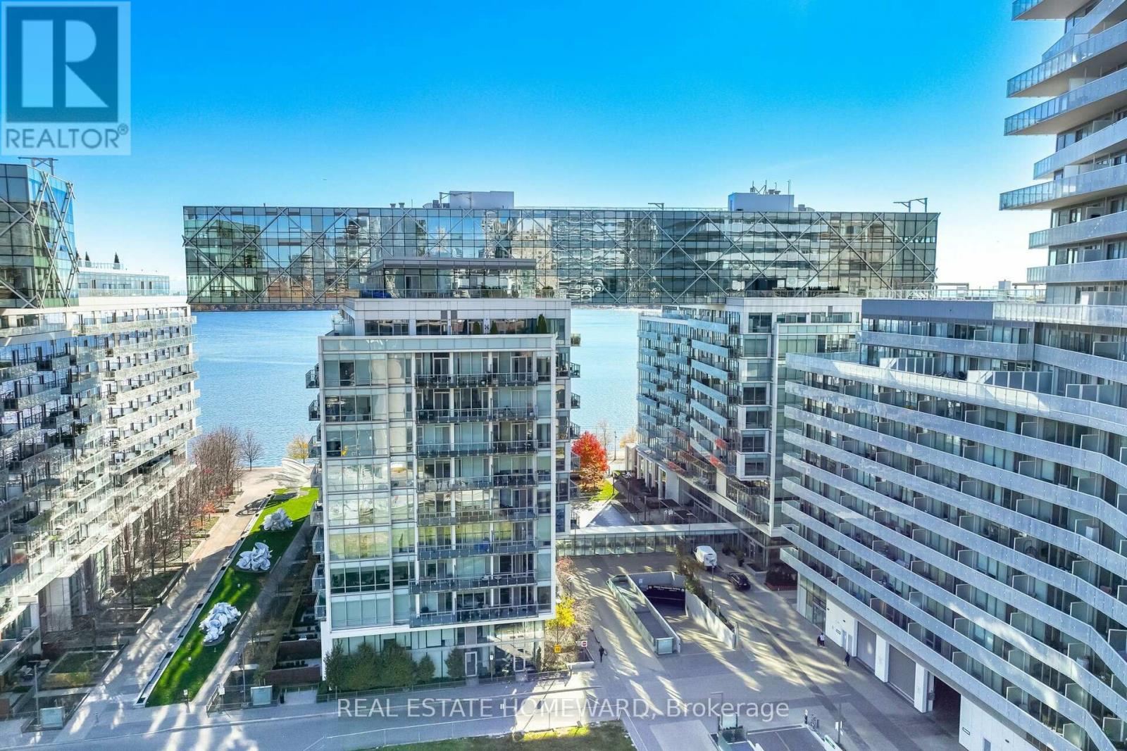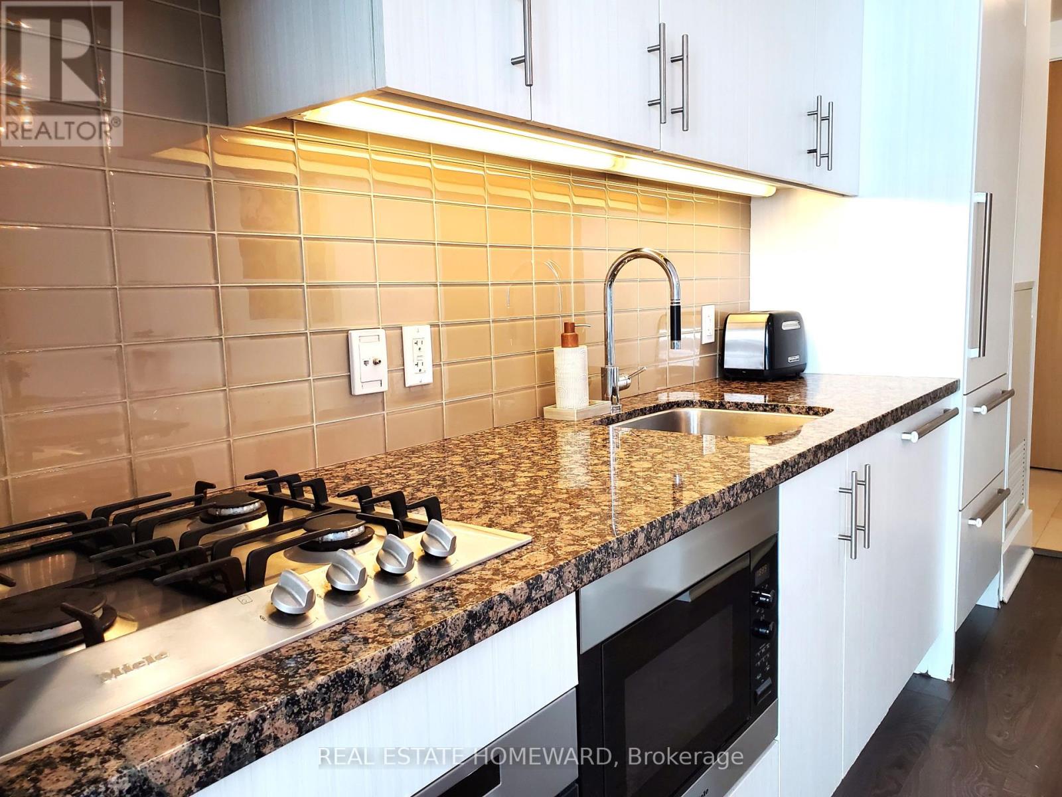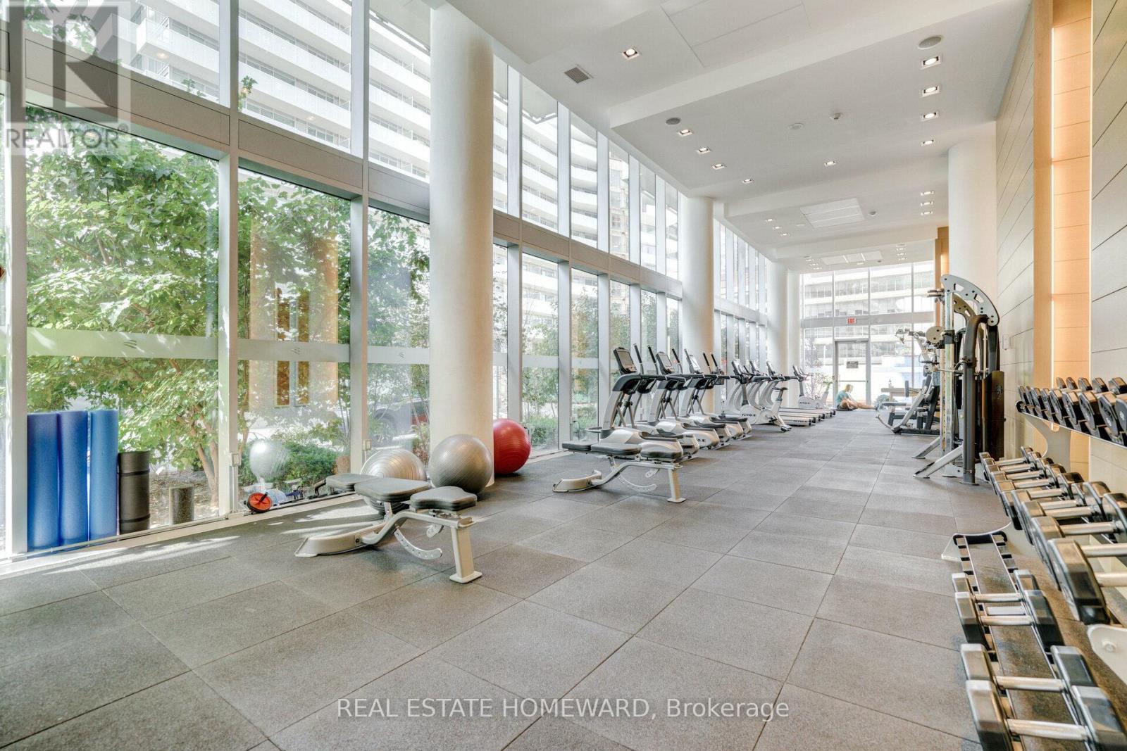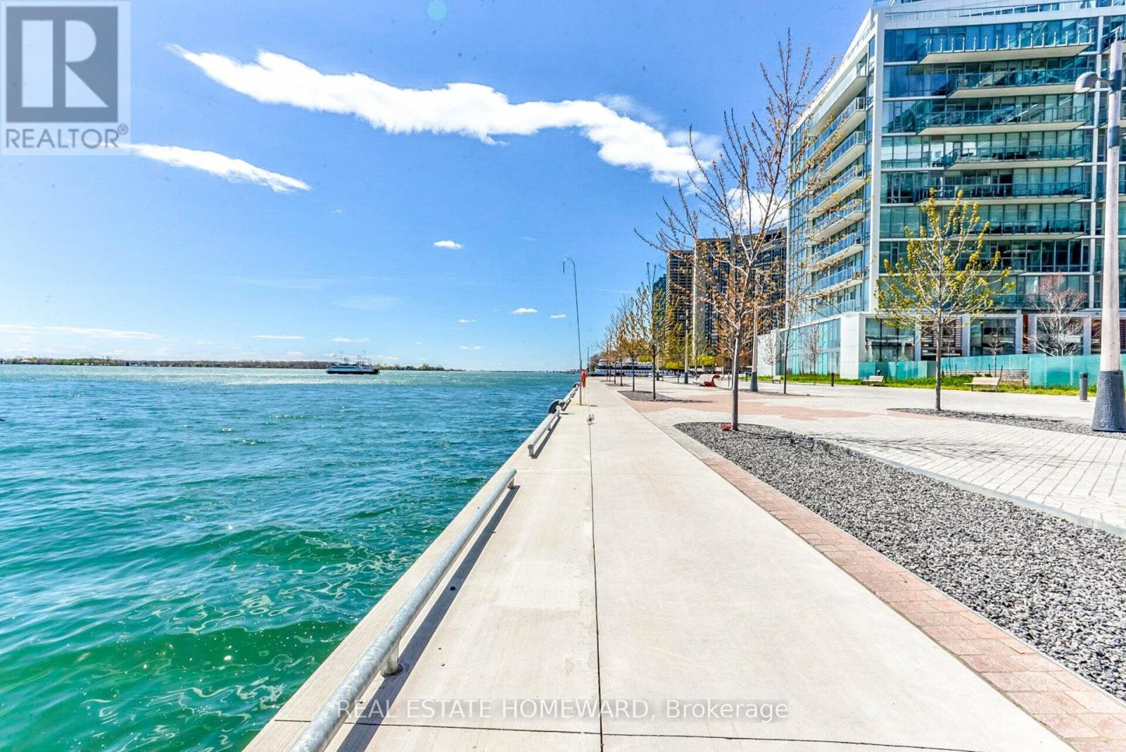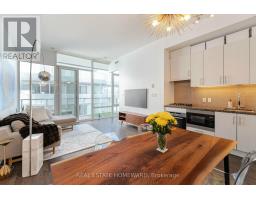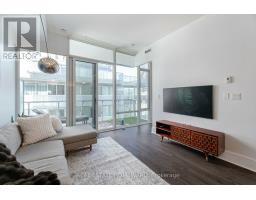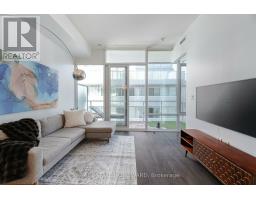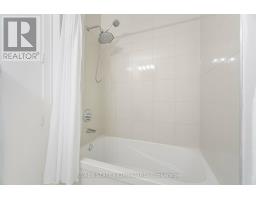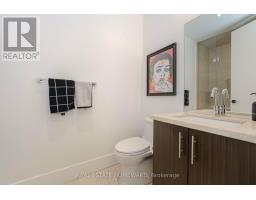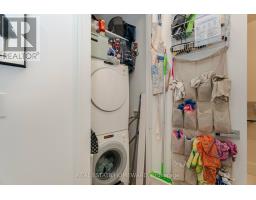902 - 29 Queens Quay E Toronto, Ontario M5E 0A4
$739,900Maintenance, Heat, Common Area Maintenance, Insurance, Water
$618.95 Monthly
Maintenance, Heat, Common Area Maintenance, Insurance, Water
$618.95 Monthly**Located directly on the waterfront steps from Yonge Street** Upscale low rise building. One Bedroom + den (currently used as baby's room). Two full washrooms. 10 foot smooth ceilings. Floor to-ceiling windows. Glass balcony. Kitchen has high end Miele gas cooktop, b/i oven, integrated panelled sub-zero fridge, granite counter top. Primary has two closets, 4 piece ensuite w/ heated floor. 2nd washroom has walk-in shower. Den has sliding door used as a baby's room. Laminate floors throughout. Owned locker. Rare Indoor & outdoor swimming pools w/ loungers, water fountains and outdoor BBQ area. Pet policy 2 pets max (50 pound limit). Park benches gazing out onto water at foot of building. Walk to Loblaws, Farm Boy, & LCBO. Walk to Union Station & UP Express to Pearson Airport or quick hop to Billy Bishop Island Airport, Scotia Bank Arena for hockey & concerts. Take a water taxi to the Island. Looking for a larger gym? - Unity Gym, or brand new One Yonge Community Center (Freeland St). Designated bike lanes along waterfront. Experience living downtown to the fullest! **** EXTRAS **** Outdoor & indoor pools (+ lap pool), BBQ area, gym, sauna, billiard table, lounge, 20 seat theatre, party rm w/ catering kitchen indoor and outdoor seating, pet spa (wash your own pet), 2 guest suites, parcel room (id:50886)
Property Details
| MLS® Number | C10420761 |
| Property Type | Single Family |
| Community Name | Waterfront Communities C8 |
| CommunityFeatures | Pet Restrictions |
| Features | Balcony |
| ParkingSpaceTotal | 1 |
| PoolType | Indoor Pool, Outdoor Pool |
Building
| BathroomTotal | 2 |
| BedroomsAboveGround | 1 |
| BedroomsBelowGround | 1 |
| BedroomsTotal | 2 |
| Amenities | Exercise Centre, Sauna, Separate Electricity Meters, Storage - Locker |
| Appliances | Blinds, Cooktop, Dryer, Microwave, Oven, Refrigerator, Washer |
| CoolingType | Central Air Conditioning |
| ExteriorFinish | Concrete |
| FlooringType | Laminate |
| HeatingFuel | Natural Gas |
| HeatingType | Heat Pump |
| SizeInterior | 699.9943 - 798.9932 Sqft |
| Type | Apartment |
Parking
| Underground |
Land
| Acreage | No |
Rooms
| Level | Type | Length | Width | Dimensions |
|---|---|---|---|---|
| Flat | Living Room | 6.2 m | 3.73 m | 6.2 m x 3.73 m |
| Flat | Dining Room | 6.2 m | 3.73 m | 6.2 m x 3.73 m |
| Flat | Kitchen | 6.2 m | 3.73 m | 6.2 m x 3.73 m |
| Flat | Primary Bedroom | 3.35 m | 3.13 m | 3.35 m x 3.13 m |
| Flat | Den | 2.57 m | 2.46 m | 2.57 m x 2.46 m |
Interested?
Contact us for more information
Melissa Henderson
Salesperson
1858 Queen Street E.
Toronto, Ontario M4L 1H1



