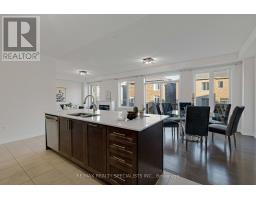46 Eastman Drive Brampton, Ontario L6X 5S5
$1,799,999
This Stunning Home Boasts 4,300+ Square Feet Of Living Space And Four Spacious Bedrooms, Along With A Fifth Potential Bedroom/Den On The Main Floor, And Four Modern Bathrooms, Making It The Perfect Space For Families Or Those Who Love To Entertain. Additionally, This Property Includes A Legal Three-Bedroom Basement Apartment With A Private Side Entrance, Perfect For Rental Income Or Accommodating Extended Family. The Conveniently Located Second-Floor Laundry Room Makes Laundry Day A Breeze. With 10-Foot Ceilings Throughout, The Home Feels Open And Airy. The Unbeatable Location Offers Excellent Schools, Parks, And A Thriving Community. A Standout Feature Of This Home Is The Chef's Dream Kitchen, Equipped With Top-Of-The-Line Appliances, Ample Counter Space, And A Beautiful Island For Meal Prep And Gathering With Loved Ones. This Home Truly Has It All, Combining Functionality, Luxury, And An Exceptional Location. (id:50886)
Open House
This property has open houses!
2:00 pm
Ends at:4:00 pm
2:00 pm
Ends at:4:00 pm
Property Details
| MLS® Number | W9375544 |
| Property Type | Single Family |
| Community Name | Credit Valley |
| AmenitiesNearBy | Park, Place Of Worship, Public Transit, Schools |
| CommunityFeatures | School Bus |
| ParkingSpaceTotal | 7 |
Building
| BathroomTotal | 5 |
| BedroomsAboveGround | 5 |
| BedroomsBelowGround | 3 |
| BedroomsTotal | 8 |
| Appliances | Dishwasher, Dryer, Oven, Refrigerator, Washer |
| BasementDevelopment | Finished |
| BasementFeatures | Separate Entrance |
| BasementType | N/a (finished) |
| ConstructionStyleAttachment | Detached |
| CoolingType | Central Air Conditioning |
| ExteriorFinish | Brick, Stone |
| FireplacePresent | Yes |
| FlooringType | Hardwood, Ceramic |
| FoundationType | Concrete |
| HalfBathTotal | 1 |
| HeatingFuel | Natural Gas |
| HeatingType | Forced Air |
| StoriesTotal | 2 |
| SizeInterior | 2999.975 - 3499.9705 Sqft |
| Type | House |
| UtilityWater | Municipal Water |
Parking
| Garage |
Land
| Acreage | No |
| LandAmenities | Park, Place Of Worship, Public Transit, Schools |
| Sewer | Sanitary Sewer |
| SizeDepth | 100 Ft ,1 In |
| SizeFrontage | 38 Ft ,1 In |
| SizeIrregular | 38.1 X 100.1 Ft |
| SizeTotalText | 38.1 X 100.1 Ft |
| ZoningDescription | Residential |
Rooms
| Level | Type | Length | Width | Dimensions |
|---|---|---|---|---|
| Second Level | Primary Bedroom | 5.79 m | 4.27 m | 5.79 m x 4.27 m |
| Second Level | Bedroom 2 | 3.35 m | 3.51 m | 3.35 m x 3.51 m |
| Second Level | Bedroom 3 | 4.42 m | 3.48 m | 4.42 m x 3.48 m |
| Second Level | Bedroom 4 | 3.78 m | 3.51 m | 3.78 m x 3.51 m |
| Main Level | Great Room | 5.49 m | 3.66 m | 5.49 m x 3.66 m |
| Main Level | Eating Area | 3.66 m | 3.66 m | 3.66 m x 3.66 m |
| Main Level | Kitchen | 5.64 m | 2.49 m | 5.64 m x 2.49 m |
| Main Level | Bedroom 5 | 2.74 m | 2.44 m | 2.74 m x 2.44 m |
| Main Level | Dining Room | 3.35 m | 4.72 m | 3.35 m x 4.72 m |
https://www.realtor.ca/real-estate/27486277/46-eastman-drive-brampton-credit-valley-credit-valley
Interested?
Contact us for more information
Eneet Chandi
Salesperson
16069 Airport Road Unit 1
Caledon East, Ontario L7C 1G4
Sunny Kalia
Salesperson
16069 Airport Road Unit 1
Caledon East, Ontario L7C 1G4























































