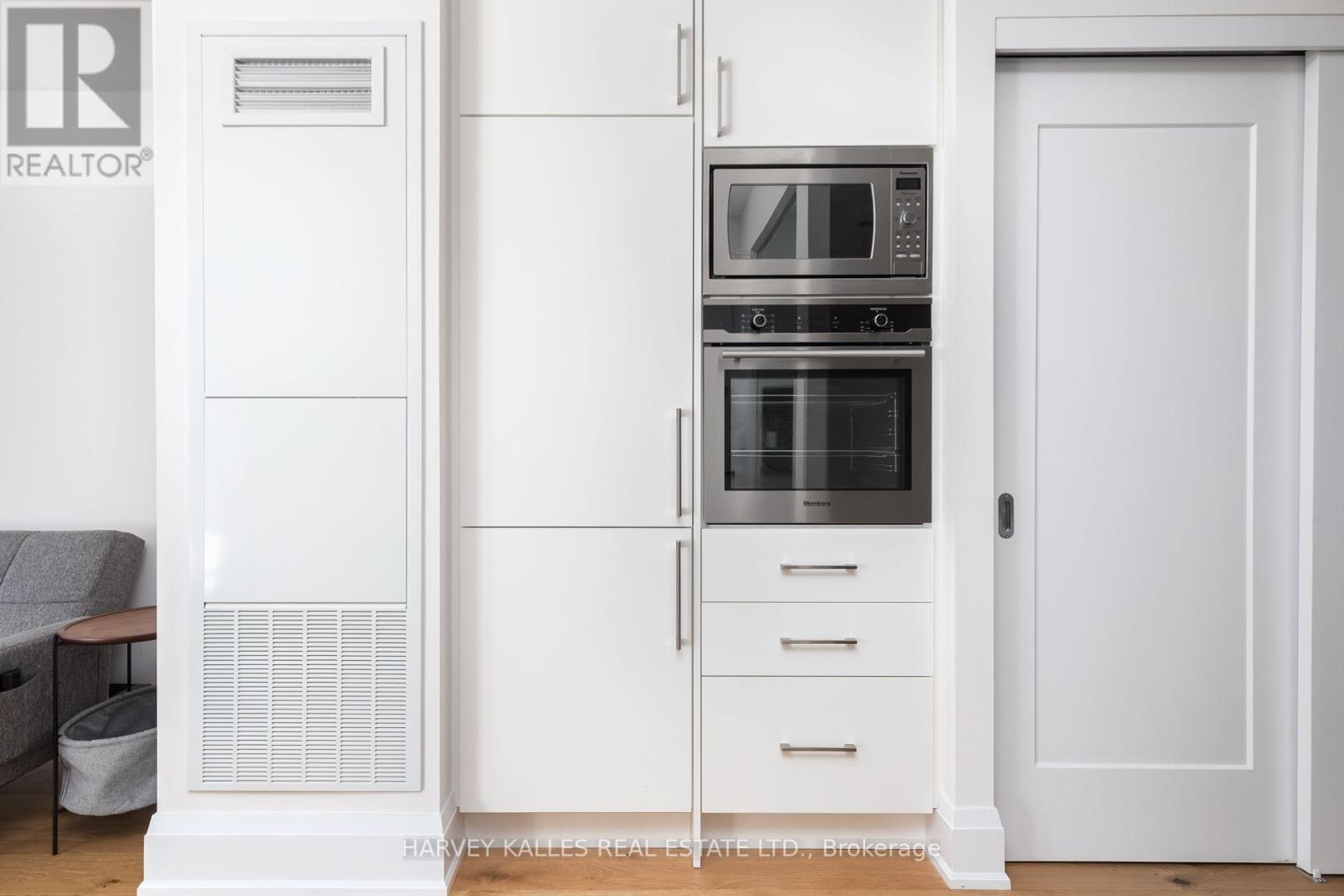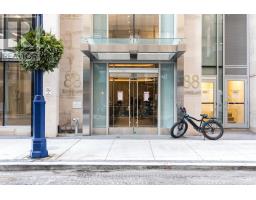808 - 88 Cumberland Street Toronto, Ontario M5R 1B9
$3,000 Monthly
Minto Yorkville Park! Lifestyle Awaits You In This Stunning Brand New 1 Bedroom+ Den Executive Unit W/Balcony In The Heart Of Yorkville. 9Ft Ceiling, Rich Wood Flooring, High-End Finishes, Kitchen Island & State Of The Art Appliances. Every Amenity Available W/In Walking Distance, Steps To Shopping, Dining, Transit, Entertainment, Etc. Must See! **** EXTRAS **** B/I Cooktop/Wall Oven/Microwave, Integrated Fridge/Dw, W/Cabinetry Matching Front Panels, washer & Dryer, Elfs, Premium 2nd Floor Amenities: Gym, Party, Guest Suite. Outdoor Garden Patio On 7th Floor. Pet Wash Station -1st Floor (id:50886)
Property Details
| MLS® Number | C9375520 |
| Property Type | Single Family |
| Community Name | Annex |
| AmenitiesNearBy | Hospital, Park, Public Transit, Schools |
| CommunityFeatures | Pets Not Allowed |
| Features | Balcony |
Building
| BathroomTotal | 1 |
| BedroomsAboveGround | 1 |
| BedroomsBelowGround | 1 |
| BedroomsTotal | 2 |
| Amenities | Exercise Centre, Party Room, Security/concierge |
| CoolingType | Central Air Conditioning |
| ExteriorFinish | Aluminum Siding |
| FlooringType | Laminate, Hardwood |
| HeatingFuel | Natural Gas |
| HeatingType | Forced Air |
| SizeInterior | 599.9954 - 698.9943 Sqft |
| Type | Apartment |
Land
| Acreage | No |
| LandAmenities | Hospital, Park, Public Transit, Schools |
Rooms
| Level | Type | Length | Width | Dimensions |
|---|---|---|---|---|
| Main Level | Bedroom | 3.63 m | 2.71 m | 3.63 m x 2.71 m |
| Main Level | Kitchen | 4.57 m | 4.41 m | 4.57 m x 4.41 m |
| Main Level | Dining Room | 4.57 m | 4.41 m | 4.57 m x 4.41 m |
| Main Level | Living Room | 4.57 m | 4.41 m | 4.57 m x 4.41 m |
| Main Level | Den | 2.05 m | 1.65 m | 2.05 m x 1.65 m |
https://www.realtor.ca/real-estate/27486166/808-88-cumberland-street-toronto-annex-annex
Interested?
Contact us for more information
Kk Azimisadjadi
Salesperson
2145 Avenue Road
Toronto, Ontario M5M 4B2
Sisi Morshedi
Salesperson
2145 Avenue Road
Toronto, Ontario M5M 4B2























