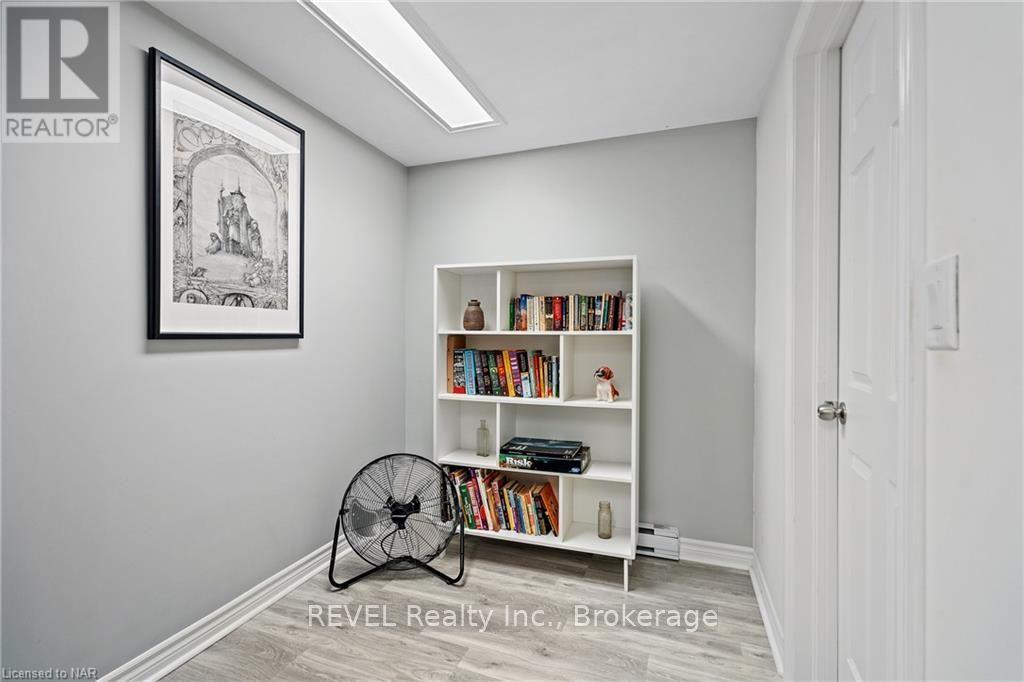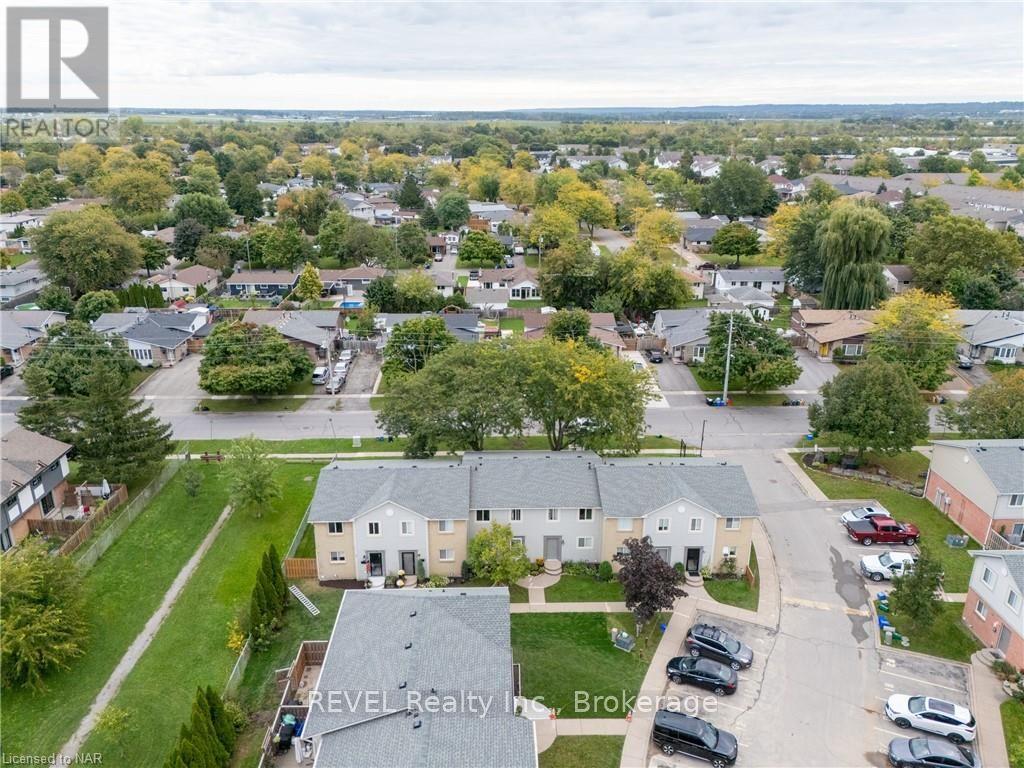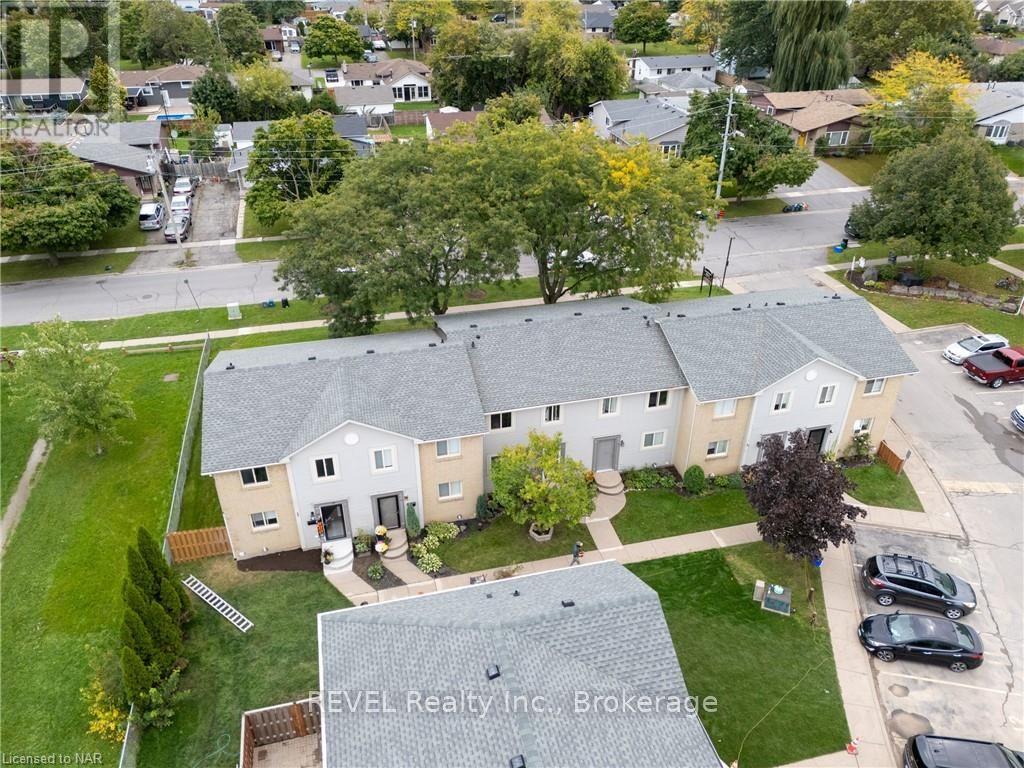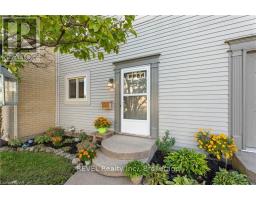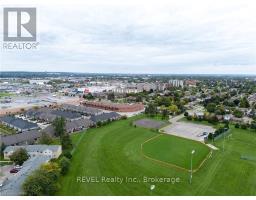12 - 65 Dorchester Boulevard St. Catharines, Ontario L2M 7T4
$469,900Maintenance, Insurance, Common Area Maintenance, Water, Parking
$390 Monthly
Maintenance, Insurance, Common Area Maintenance, Water, Parking
$390 MonthlyWelcome to Dorchester Mews, a serene and family-friendly community in North End St. Catharines! This townhouse condo is perfect for first-time buyers, small families, and investors. Located near top-rated schools, shopping centers, parks, and with easy access to the QEW, everything you need is just around the corner. Plus, you're minutes from the Welland Canal Parkway Trail, ideal for enjoying scenic walks and outdoor activities. This spacious 3 bedroom, 2.5 bathroom condo offers a welcoming entrance that opens into a bright main floor with powder room, kitchen, open layout living and dining area is perfect for entertaining, with patio doors that lead to a private patio enclosed by wooded fencing, creating the ideal spot for relaxation. The upper level features a large primary bedroom with two windows and a double closet, two more bedrooms with ample closet space, and a full 4-piece bathroom. The fully finished basement adds even more living space with a cozy recreation room, a 3-piece bathroom, and convenient laundry room. Exclusive parking spot for the unit as well, so whether you're starting out, growing your family, or investing, this townhouse checks all the boxes in a prime location! (id:50886)
Property Details
| MLS® Number | X9414664 |
| Property Type | Single Family |
| Community Name | 444 - Carlton/Bunting |
| CommunityFeatures | Pet Restrictions |
| EquipmentType | Water Heater |
| ParkingSpaceTotal | 1 |
| RentalEquipmentType | Water Heater |
Building
| BathroomTotal | 3 |
| BedroomsAboveGround | 3 |
| BedroomsTotal | 3 |
| Appliances | Dryer, Refrigerator, Stove, Washer |
| BasementDevelopment | Finished |
| BasementType | Full (finished) |
| ExteriorFinish | Steel, Aluminum Siding |
| FoundationType | Poured Concrete |
| HalfBathTotal | 1 |
| HeatingFuel | Electric |
| HeatingType | Baseboard Heaters |
| StoriesTotal | 2 |
| SizeInterior | 999.992 - 1198.9898 Sqft |
| Type | Row / Townhouse |
| UtilityWater | Municipal Water |
Land
| Acreage | No |
| FenceType | Fenced Yard |
| SizeTotalText | Under 1/2 Acre |
| ZoningDescription | R3 |
Rooms
| Level | Type | Length | Width | Dimensions |
|---|---|---|---|---|
| Second Level | Primary Bedroom | 4.77 m | 3.42 m | 4.77 m x 3.42 m |
| Second Level | Bedroom | 2.74 m | 2.69 m | 2.74 m x 2.69 m |
| Second Level | Bedroom | 3.45 m | 2.56 m | 3.45 m x 2.56 m |
| Second Level | Bathroom | Measurements not available | ||
| Basement | Bathroom | Measurements not available | ||
| Main Level | Kitchen | 4.19 m | 1.8 m | 4.19 m x 1.8 m |
| Main Level | Other | 5.13 m | 5.48 m | 5.13 m x 5.48 m |
| Main Level | Bathroom | Measurements not available |
Interested?
Contact us for more information
Andrew Perrie
Salesperson
1596 Four Mile Creek Road, Unit 2a
Niagara On The Lake, Ontario L0S 1J0
Crystal Simons
Broker
1596 Four Mile Creek Road, Unit 2
Niagara-On-The-Lake, Ontario L0S 1J0



















