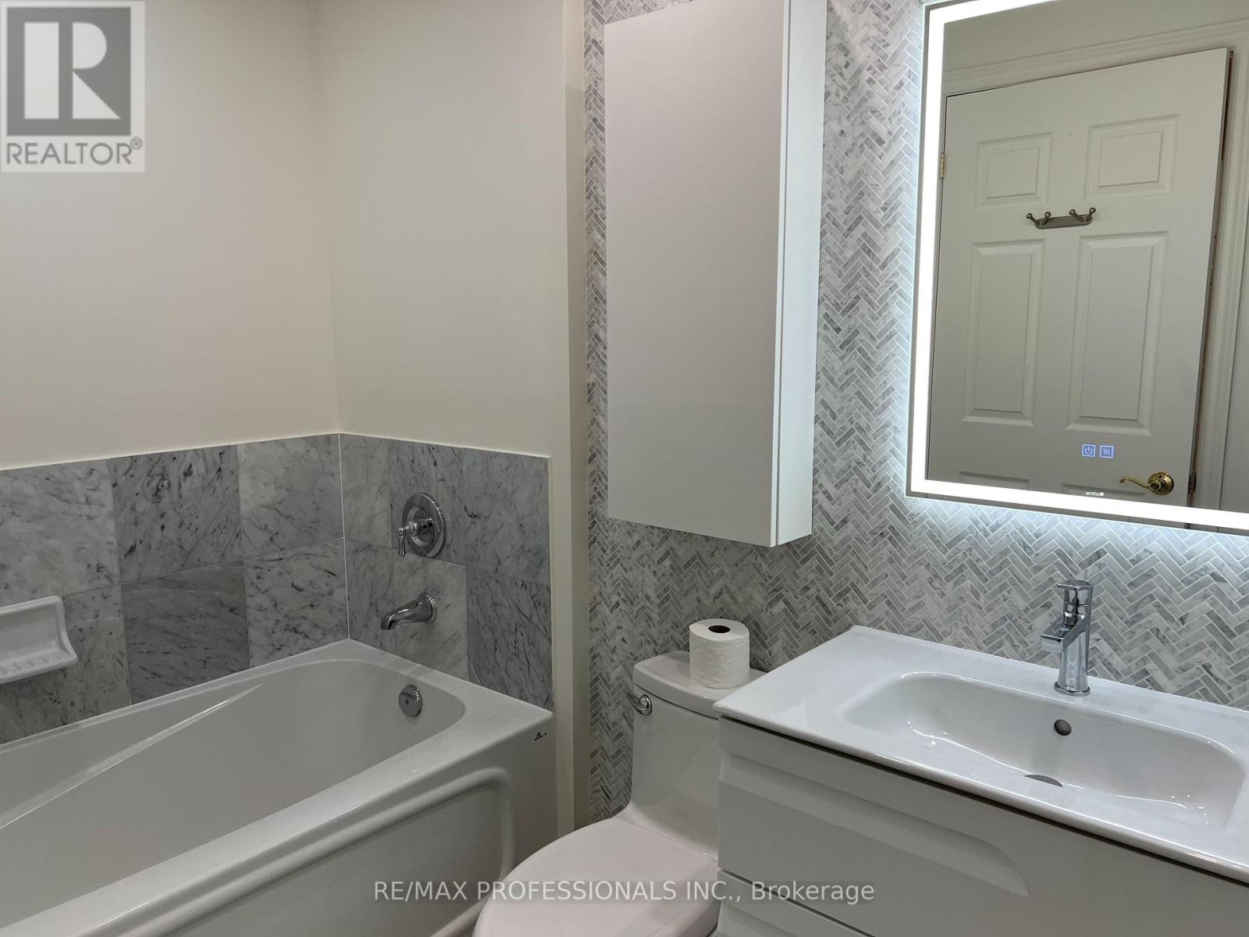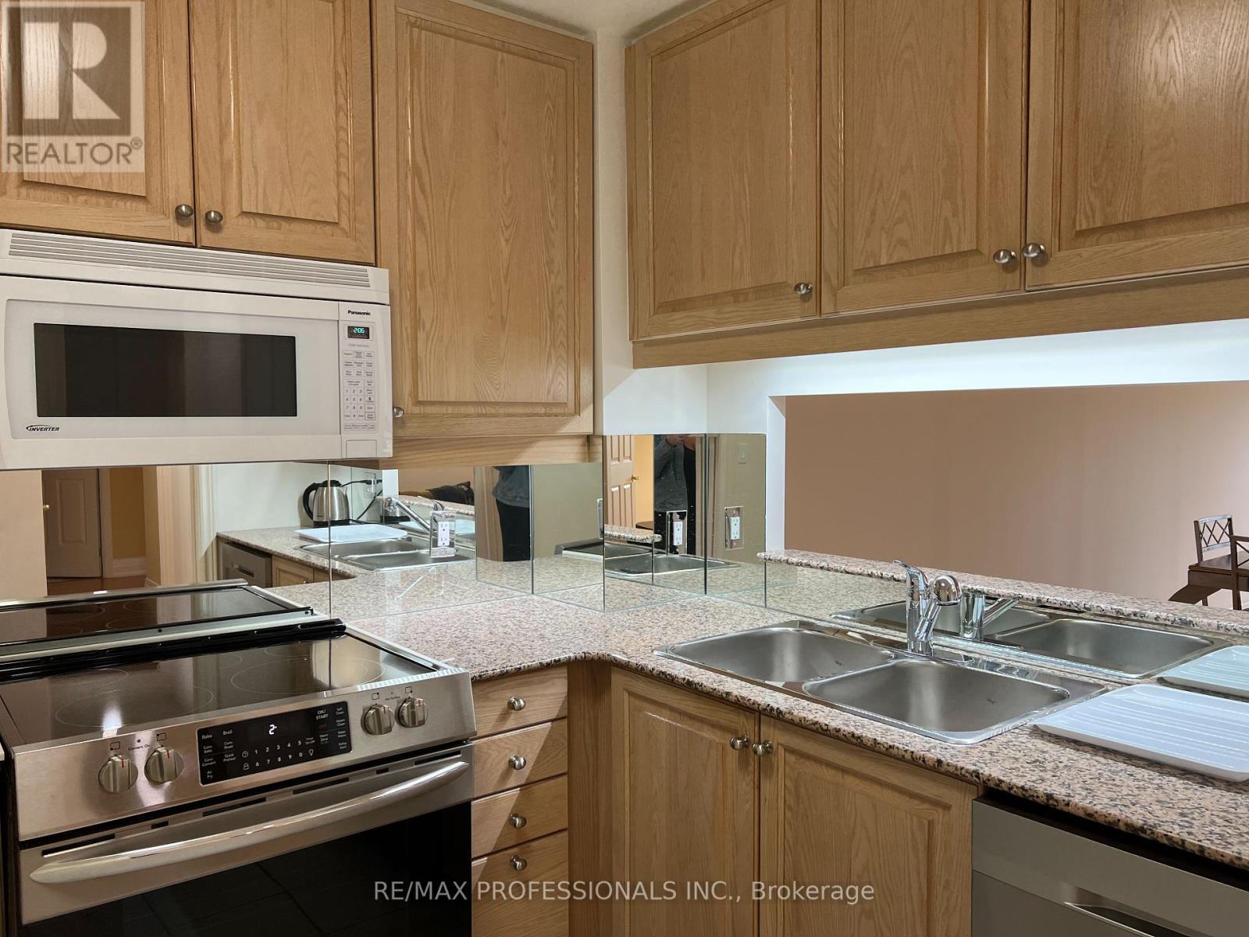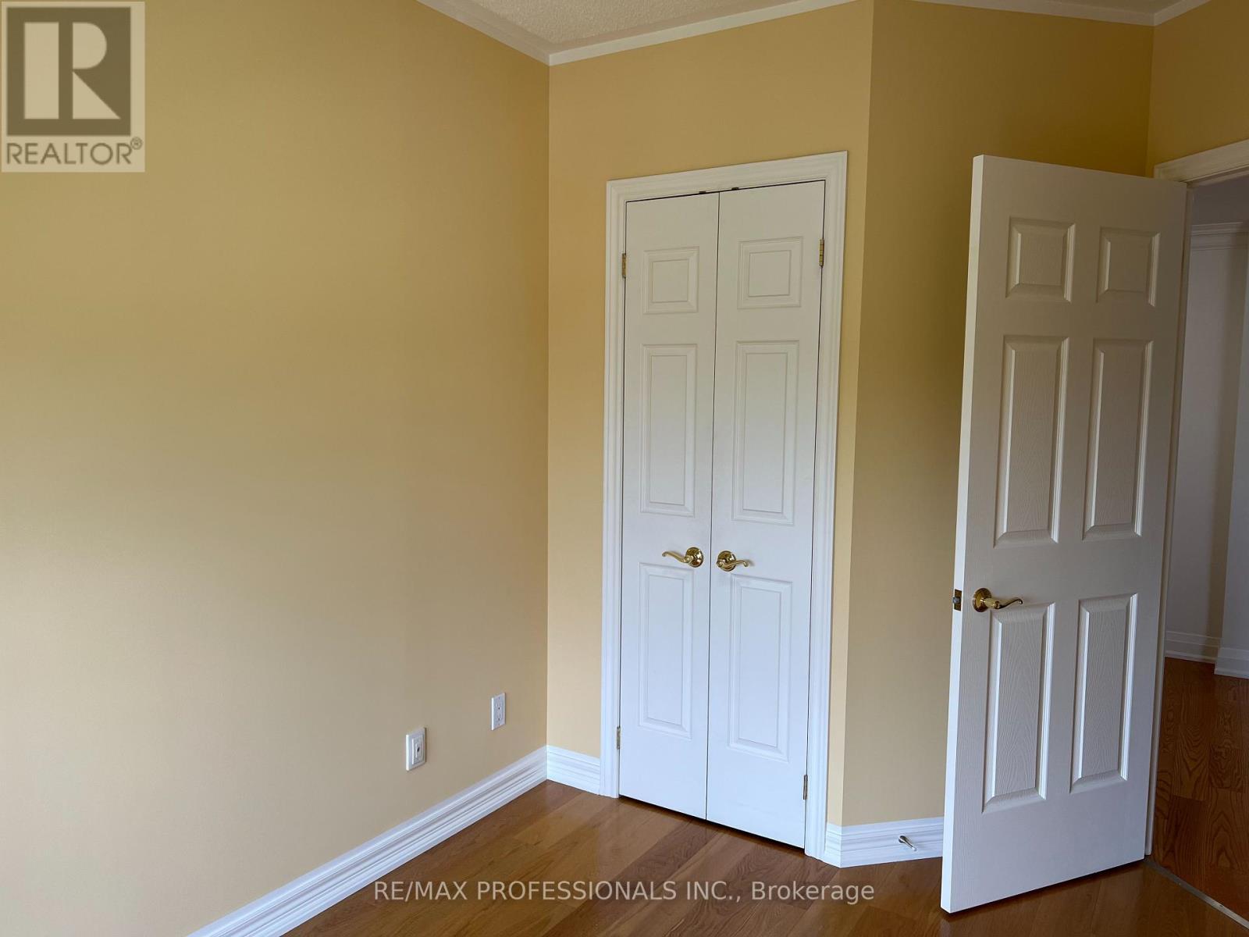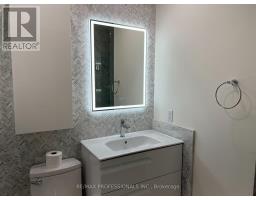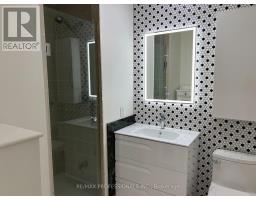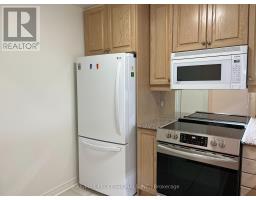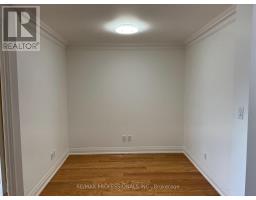514 - 3085 Bloor Street W Toronto, Ontario M8X 1Z4
2 Bedroom
2 Bathroom
999.992 - 1198.9898 sqft
Fireplace
Central Air Conditioning
Forced Air
$3,500 Monthly
'The Montgomery' Rarely Available 2 Bdrm + Den Premium Suite In One Of Etobicoke's Finest Boutique Condos In The Heart Of The Kingsway. Sought-After Floorplan. Finishes Include Gleaming Hardwood Flrs, Fireplace, Updated Baths, Primary Bedroom Suite & Crown Mouldings. Eat-In Kitchen W/ Granite Counters, Double Ss Sink & Mirrored Backsplash, Built-In Closet Organizers, Full Laundry Rm. Walk-Out To Balcony W/ Treetop & Seasonal Skyline Views! (id:50886)
Property Details
| MLS® Number | W10420687 |
| Property Type | Single Family |
| Community Name | Stonegate-Queensway |
| AmenitiesNearBy | Park, Place Of Worship, Public Transit, Schools |
| CommunityFeatures | Pet Restrictions |
| Features | Ravine, Balcony |
| ParkingSpaceTotal | 1 |
Building
| BathroomTotal | 2 |
| BedroomsAboveGround | 2 |
| BedroomsTotal | 2 |
| Amenities | Security/concierge, Visitor Parking, Storage - Locker |
| Appliances | Dishwasher, Dryer, Microwave, Range, Refrigerator, Stove, Washer, Window Coverings |
| CoolingType | Central Air Conditioning |
| ExteriorFinish | Brick, Concrete |
| FireplacePresent | Yes |
| FlooringType | Hardwood, Ceramic |
| HeatingFuel | Natural Gas |
| HeatingType | Forced Air |
| SizeInterior | 999.992 - 1198.9898 Sqft |
| Type | Apartment |
Parking
| Underground |
Land
| Acreage | No |
| LandAmenities | Park, Place Of Worship, Public Transit, Schools |
Rooms
| Level | Type | Length | Width | Dimensions |
|---|---|---|---|---|
| Main Level | Kitchen | 2.95 m | 2.29 m | 2.95 m x 2.29 m |
| Main Level | Primary Bedroom | 4.26 m | 3.13 m | 4.26 m x 3.13 m |
| Main Level | Bedroom | 2.92 m | 2.44 m | 2.92 m x 2.44 m |
| Main Level | Living Room | 6.33 m | 2.69 m | 6.33 m x 2.69 m |
| Main Level | Dining Room | 6.33 m | 2.69 m | 6.33 m x 2.69 m |
| Main Level | Den | 2.54 m | 2.19 m | 2.54 m x 2.19 m |
| Main Level | Laundry Room | 1.9 m | 1.9 m | 1.9 m x 1.9 m |
Interested?
Contact us for more information
Christopher Giroday
Salesperson
RE/MAX Professionals Inc.
4242 Dundas St W Unit 9
Toronto, Ontario M8X 1Y6
4242 Dundas St W Unit 9
Toronto, Ontario M8X 1Y6
Robert B. Nimmo
Salesperson
RE/MAX Professionals Inc.
4242 Dundas St W Unit 9
Toronto, Ontario M8X 1Y6
4242 Dundas St W Unit 9
Toronto, Ontario M8X 1Y6




