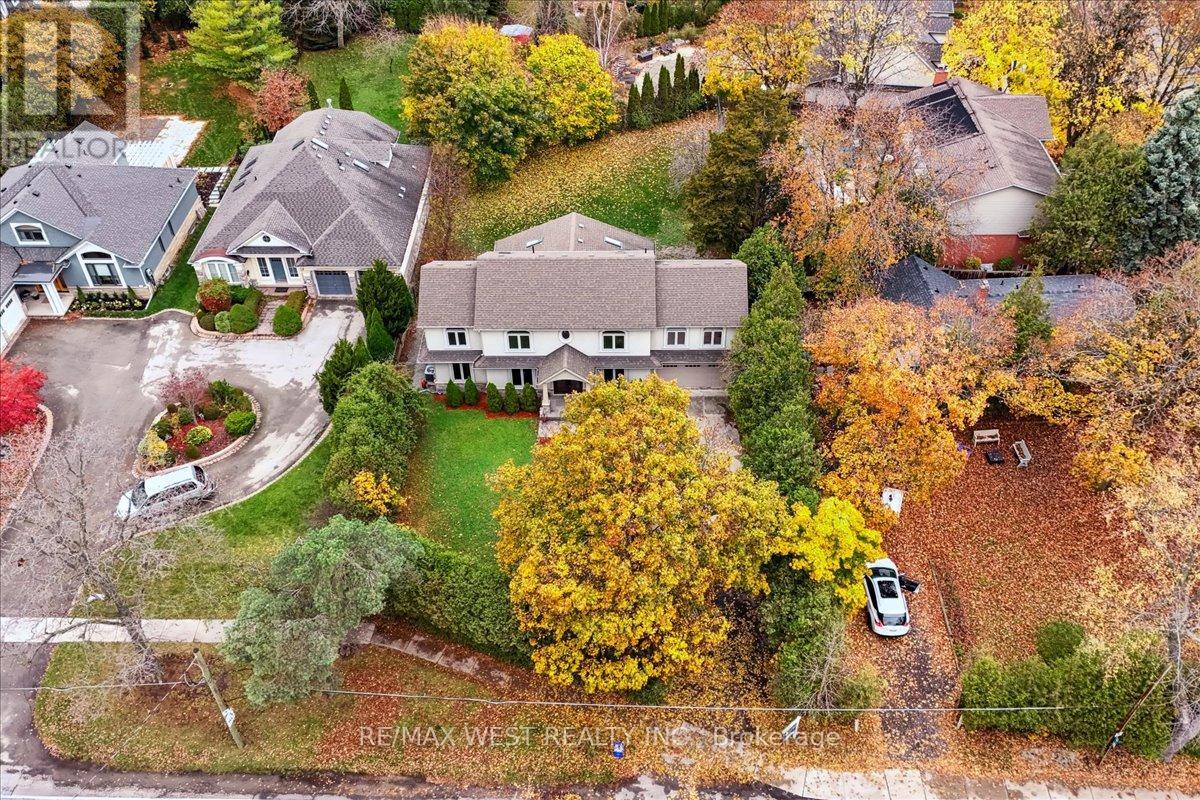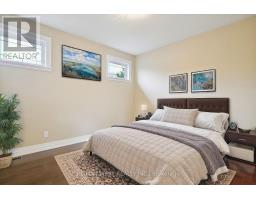2135 Lakeshore Boulevard W Oakville, Ontario L6L 1H1
$2,500,000
South Oakville's Most Exclusive Neighbourhood. This Customized Home Has All That You Are Looking For And More. Large 75' x 172' Private Lot. Over 3000 Sqft Above Grade With Large Main Floor Family Room Addition. Custom Kitchen With Granite Counters & B/I Appliances. Ground Floor Office For Work-At-Home Quiet Time. Exceptional Finishes Suitable For Any Buyers Taste. 2nd Floor Has 4 Large Bedrooms, Primary Luxury Ensuite With Walk-In Closet. 3 Baths Total On 2nd Floor With Heated Floor. Great Option For Adult Children Or In-Laws. Bsmt Fully Finished With Rec Area, Kitchen, Separate Entrance & Additional Bedroom And Bath. Great Rental Potential! This Home Is Finished Top To Bottom And Located In One Of The Most Desirable Neighbourhoods In South Oakville. Walk To Bronte Village, Restaurants, Shops, Bronte Harbour And Just Steps To Lake Ontario And The Waterfront Trail. Close Drive To Bronte Go Station And QEW. Many Nearby Schools Including Appleby College Private School. Local Bus Service Conveniently Located Steps Away. **** EXTRAS **** Skylight On 2 Levels, Pool sized Backyard, Landscaped Front And Back, Parking For 8 Cars On Driveway, PRIVACY All Around, Stucco Exterior, Mostly Completed Renovations By 2014. (id:50886)
Property Details
| MLS® Number | W10420656 |
| Property Type | Single Family |
| Community Name | Bronte West |
| AmenitiesNearBy | Park, Public Transit, Schools |
| EquipmentType | Water Heater - Gas |
| Features | Flat Site |
| ParkingSpaceTotal | 10 |
| RentalEquipmentType | Water Heater - Gas |
Building
| BathroomTotal | 5 |
| BedroomsAboveGround | 4 |
| BedroomsBelowGround | 1 |
| BedroomsTotal | 5 |
| Appliances | Dryer, Oven, Refrigerator, Stove, Washer, Window Coverings |
| BasementDevelopment | Finished |
| BasementFeatures | Separate Entrance |
| BasementType | N/a (finished) |
| ConstructionStyleAttachment | Detached |
| CoolingType | Central Air Conditioning |
| ExteriorFinish | Stone, Stucco |
| FireplacePresent | Yes |
| FoundationType | Concrete |
| HalfBathTotal | 1 |
| HeatingFuel | Natural Gas |
| HeatingType | Forced Air |
| StoriesTotal | 2 |
| SizeInterior | 2999.975 - 3499.9705 Sqft |
| Type | House |
| UtilityWater | Municipal Water |
Parking
| Attached Garage |
Land
| Acreage | No |
| LandAmenities | Park, Public Transit, Schools |
| LandscapeFeatures | Landscaped |
| Sewer | Sanitary Sewer |
| SizeDepth | 173 Ft |
| SizeFrontage | 75 Ft ,1 In |
| SizeIrregular | 75.1 X 173 Ft |
| SizeTotalText | 75.1 X 173 Ft |
| SurfaceWater | Lake/pond |
Rooms
| Level | Type | Length | Width | Dimensions |
|---|---|---|---|---|
| Second Level | Primary Bedroom | 4.08 m | 3.41 m | 4.08 m x 3.41 m |
| Second Level | Bedroom 2 | 2.8 m | 2.78 m | 2.8 m x 2.78 m |
| Second Level | Bedroom 3 | 3.57 m | 2.68 m | 3.57 m x 2.68 m |
| Second Level | Bedroom 4 | 3.41 m | 3.39 m | 3.41 m x 3.39 m |
| Basement | Bedroom | 3.2 m | 4.1 m | 3.2 m x 4.1 m |
| Basement | Kitchen | Measurements not available | ||
| Basement | Recreational, Games Room | 4.2 m | 3.8 m | 4.2 m x 3.8 m |
| Ground Level | Living Room | 6.52 m | 3.38 m | 6.52 m x 3.38 m |
| Ground Level | Dining Room | 3.26 m | 3.08 m | 3.26 m x 3.08 m |
| Ground Level | Kitchen | 4.09 m | 2.1 m | 4.09 m x 2.1 m |
| Ground Level | Family Room | 5.58 m | 4.5 m | 5.58 m x 4.5 m |
| Ground Level | Office | 3.2 m | 3.1 m | 3.2 m x 3.1 m |
Interested?
Contact us for more information
Frank Leo
Broker
2234 Bloor Street West, 104524
Toronto, Ontario M6S 1N6
T. K. Butler
Broker
2234 Bloor Street West, 104524
Toronto, Ontario M6S 1N6



















































