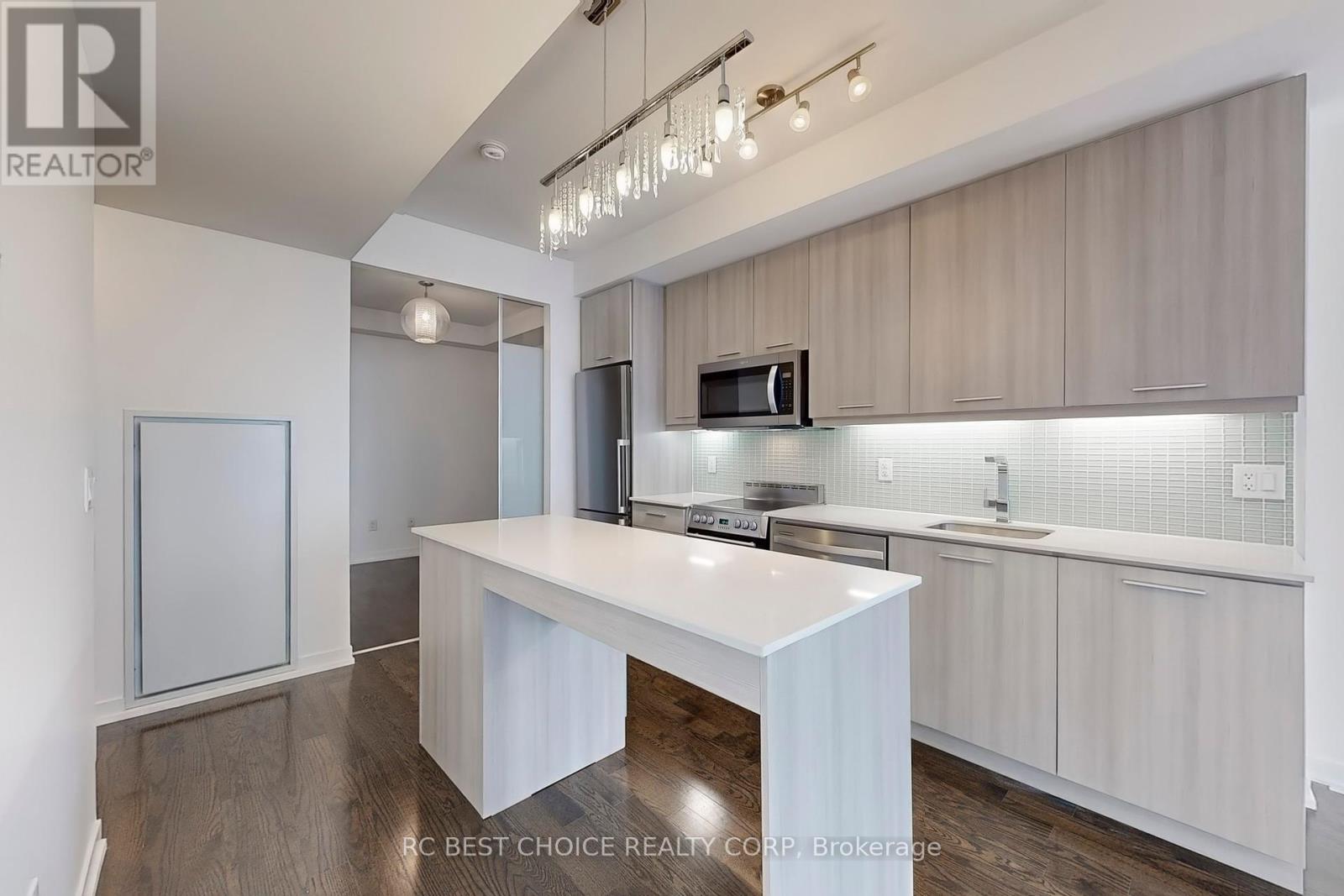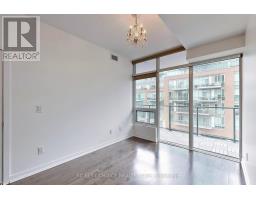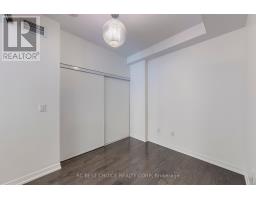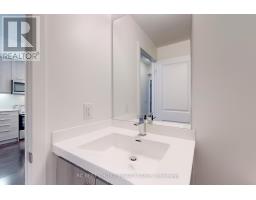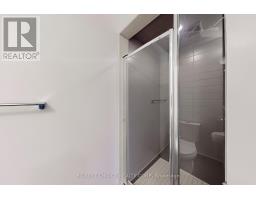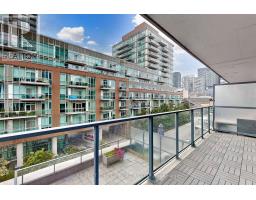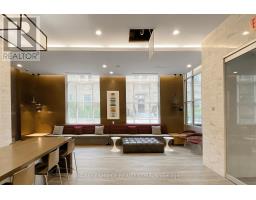411 - 105 George Street Toronto, Ontario M5A 0L4
$757,000Maintenance, Heat, Common Area Maintenance, Insurance, Parking
$838.11 Monthly
Maintenance, Heat, Common Area Maintenance, Insurance, Parking
$838.11 MonthlyThis Newly Renovated Ultra-Chic West Facing Corner Unit In The High Demand Dt Core. Offers An Incredible Split 2 Bedroom Layout,9' Smooth Ceilings, Sunshade Roller Blinds On All Windows, Hardwood Flooring Throughout. Master With A Four Piece Ensuite, Large Windows, Modern Kitchen With Custom Island/Dining Table, Oversized Sun Drenched West Facing Balcony, Amazing Amenities, Underground Parking & Large Locker. Steps Walk To St Lawrence Market and George Brown College.10 Min Walk To Financial District. **** EXTRAS **** 718 Sqft+105 Sq ft Balcony. Built-In S/S Fridge, Stove, Microwave, Dishwasher. Washer/Dryer, All Existing Light Fixtures, and Window Coverings. Gym, Party/Game Room, BBq Terrace, Visitor Parking (id:50886)
Property Details
| MLS® Number | C10420615 |
| Property Type | Single Family |
| Community Name | Moss Park |
| AmenitiesNearBy | Hospital, Park, Public Transit, Schools |
| CommunityFeatures | Pet Restrictions |
| Features | Balcony |
| ParkingSpaceTotal | 1 |
Building
| BathroomTotal | 2 |
| BedroomsAboveGround | 2 |
| BedroomsTotal | 2 |
| Amenities | Security/concierge, Exercise Centre, Party Room, Visitor Parking, Storage - Locker |
| CoolingType | Central Air Conditioning |
| ExteriorFinish | Brick, Concrete |
| FlooringType | Hardwood |
| HeatingFuel | Natural Gas |
| HeatingType | Forced Air |
| SizeInterior | 699.9943 - 798.9932 Sqft |
| Type | Apartment |
Parking
| Underground |
Land
| Acreage | No |
| LandAmenities | Hospital, Park, Public Transit, Schools |
Rooms
| Level | Type | Length | Width | Dimensions |
|---|---|---|---|---|
| Main Level | Kitchen | 7.07 m | 3.08 m | 7.07 m x 3.08 m |
| Main Level | Living Room | 7.07 m | 3.08 m | 7.07 m x 3.08 m |
| Main Level | Primary Bedroom | 3.35 m | 2.75 m | 3.35 m x 2.75 m |
| Main Level | Bedroom 2 | 2.78 m | 2.62 m | 2.78 m x 2.62 m |
https://www.realtor.ca/real-estate/27642363/411-105-george-street-toronto-moss-park-moss-park
Interested?
Contact us for more information
Rex Cheng
Broker of Record
95 Royal Crest Crt Unit 21
Markham, Ontario L3R 9X5








