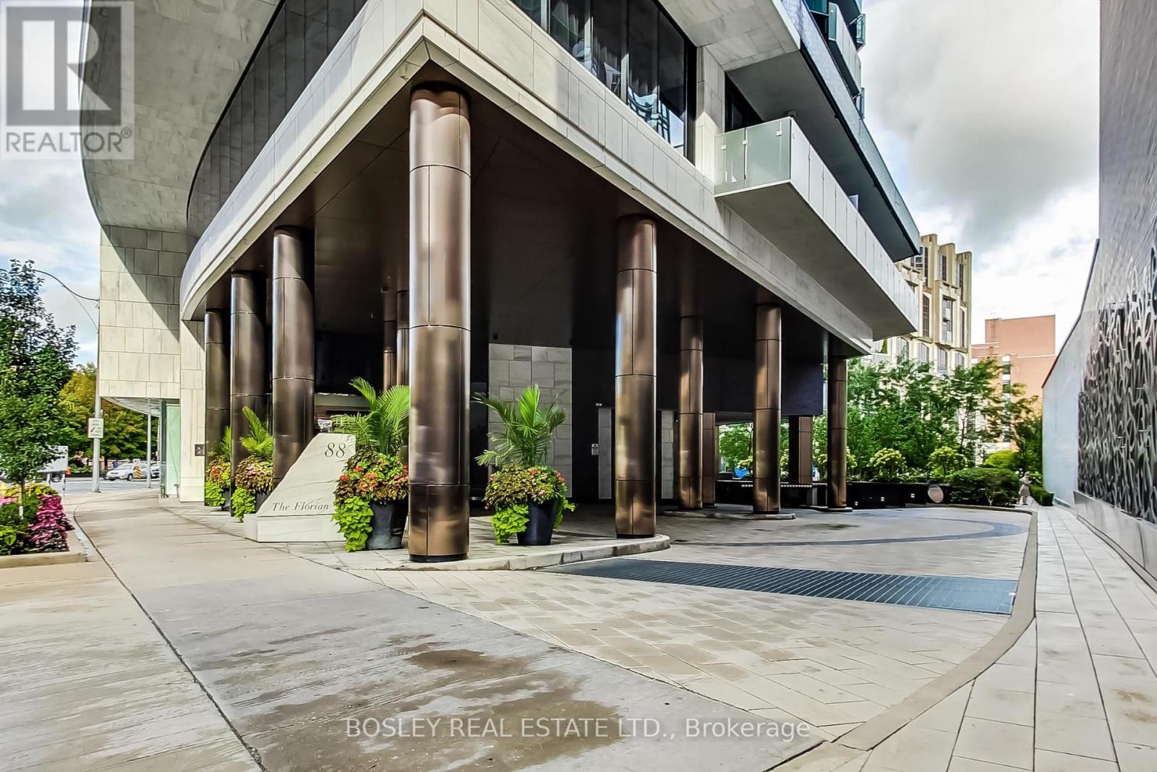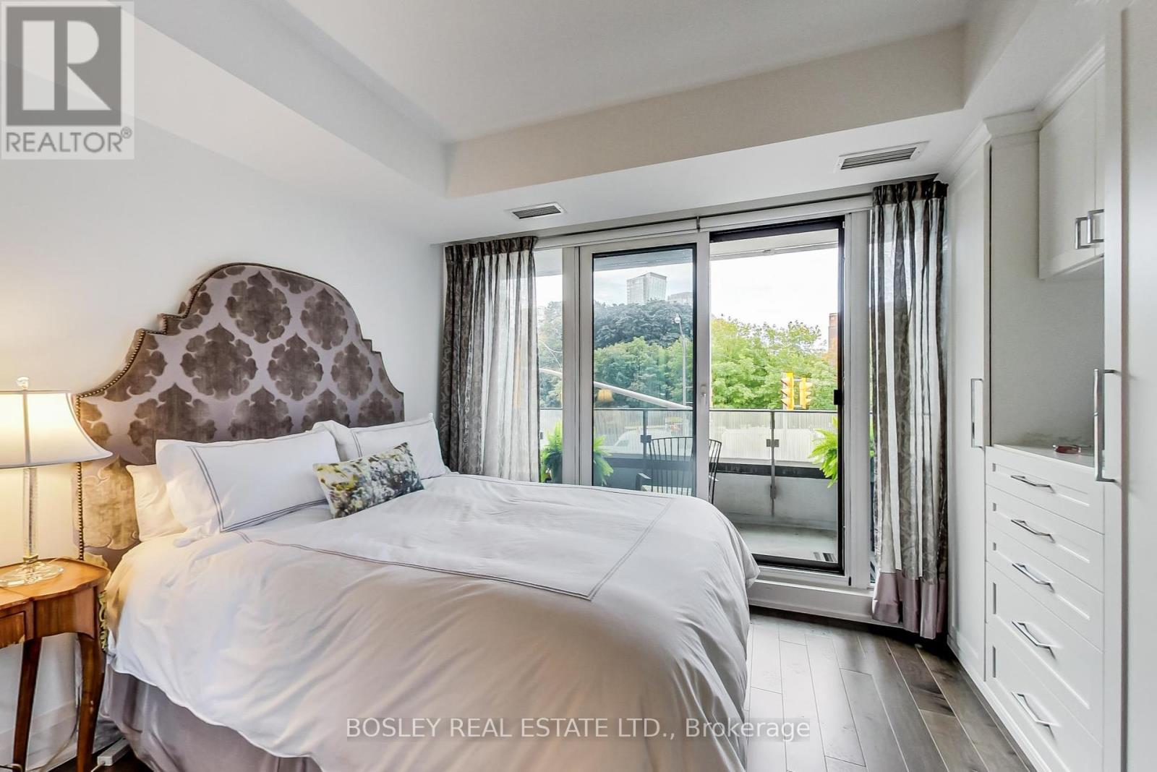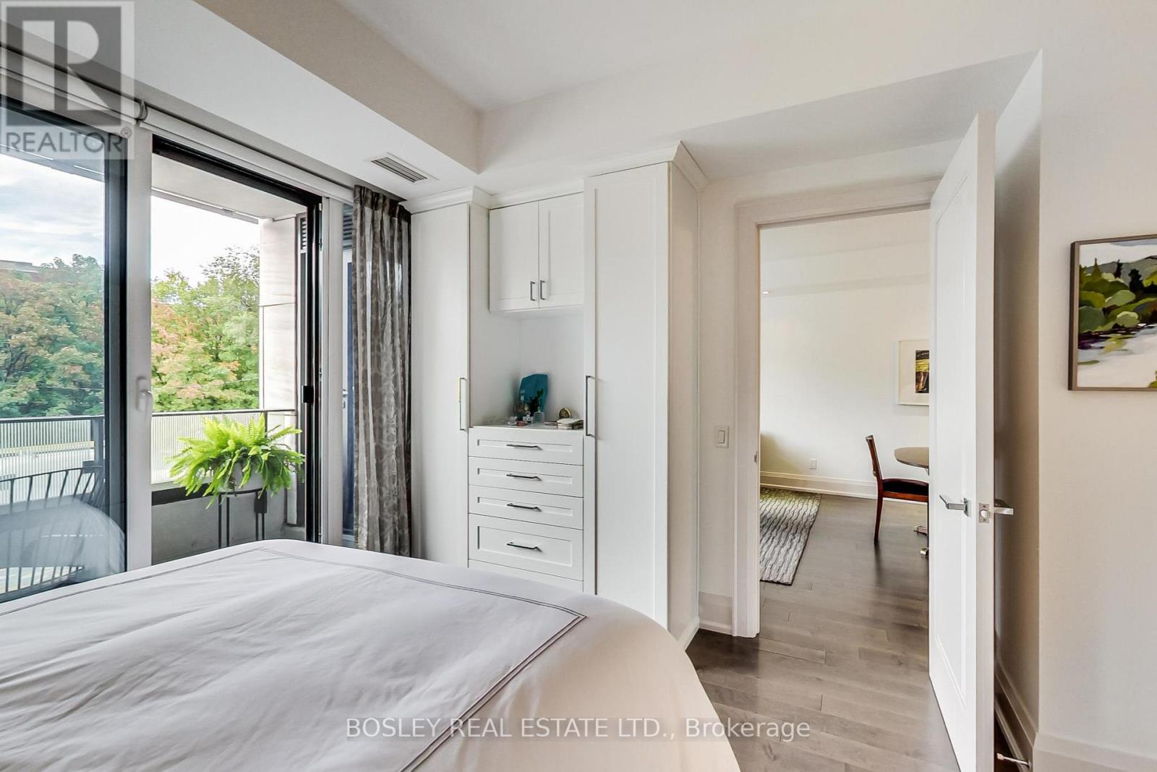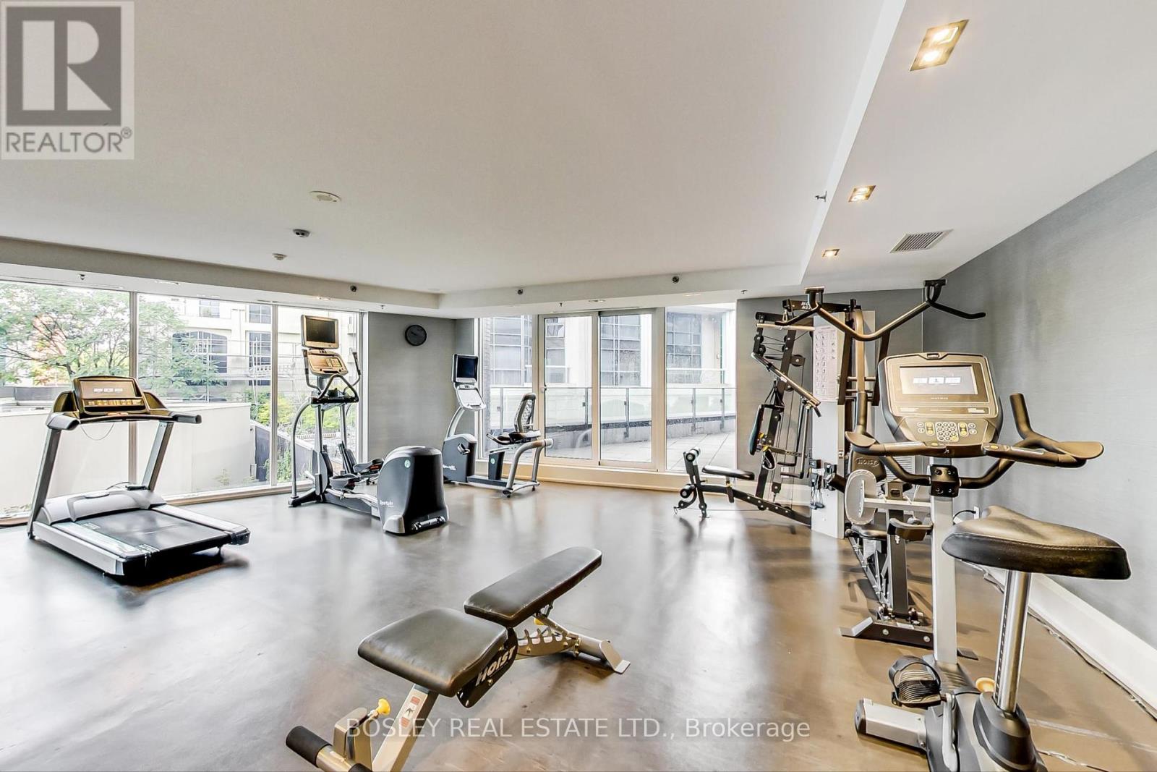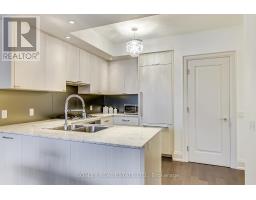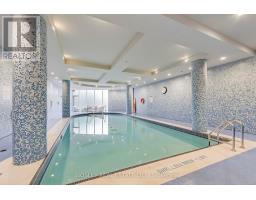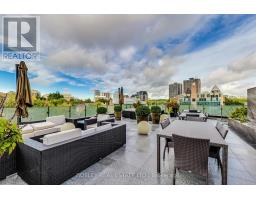206 - 88 Davenport Road Toronto, Ontario M5R 0A5
$3,300 Monthly
Discover this stylish 1-bedroom, 1-bath pied--terre at The Florian, right in the heart of Yorkville. Ideal for anyone looking for a comfortable and elegant lifestyle, this condo feels like a five-star hotel as this building has it all. The Common Elements Include But Are Not Limited Too; Indoor Pool, Gym, Sauna, Steam Bath, Roof Top Oasis Including Bbq, 24Hr Concierge, Valet Service, Party Room, Guest Suite Etc. Steps away from Torontos finest shops, salons, boutiques, and gourmet restaurants, The Florian places you in the center of it all. Enjoy leisurely strolls to some of the citys top attractions and green spaces, with convenient access to both Subway Line 1 and Line 2 for effortless commuting.The unit boasts award-winning design, featuring top-of-the-line finishes and appliances. Additional perks include a generous locker and owned parking space. Experience the epitome of sophisticated living at The Florian where luxury meets convenience in one of Torontos most vibrant neighborhoods. **** EXTRAS **** Miele Appliances, Lg W/D,9' Ceilings, Masterful Custom Cabinetry For Extra Storage. Park LikeViews In The Centre Of An Urban Oasis. Truly A Place To Be Well And Call Home. (id:50886)
Property Details
| MLS® Number | C10420611 |
| Property Type | Single Family |
| Community Name | Annex |
| CommunityFeatures | Pet Restrictions |
| Features | Balcony, Carpet Free, In Suite Laundry, Guest Suite |
| ParkingSpaceTotal | 1 |
| PoolType | Indoor Pool |
Building
| BathroomTotal | 1 |
| BedroomsAboveGround | 1 |
| BedroomsTotal | 1 |
| Amenities | Security/concierge, Exercise Centre, Party Room, Sauna, Storage - Locker |
| Appliances | Oven - Built-in, Dishwasher, Dryer, Washer |
| CoolingType | Central Air Conditioning |
| ExteriorFinish | Concrete |
| FlooringType | Hardwood |
| SizeInterior | 699.9943 - 798.9932 Sqft |
| Type | Apartment |
Parking
| Underground |
Land
| Acreage | No |
Rooms
| Level | Type | Length | Width | Dimensions |
|---|---|---|---|---|
| Main Level | Living Room | 3.9 m | 6.4 m | 3.9 m x 6.4 m |
| Main Level | Dining Room | 3.9 m | 6.4 m | 3.9 m x 6.4 m |
| Main Level | Kitchen | 3.09 m | 2.99 m | 3.09 m x 2.99 m |
| Main Level | Bedroom | 3.59 m | 2.99 m | 3.59 m x 2.99 m |
| Main Level | Foyer | 1.49 m | 1.89 m | 1.49 m x 1.89 m |
https://www.realtor.ca/real-estate/27642361/206-88-davenport-road-toronto-annex-annex
Interested?
Contact us for more information
William Hooker Talcot Scharer
Salesperson
103 Vanderhoof Avenue
Toronto, Ontario M4G 2H5
Robert R W Doyle
Salesperson
103 Vanderhoof Avenue
Toronto, Ontario M4G 2H5


