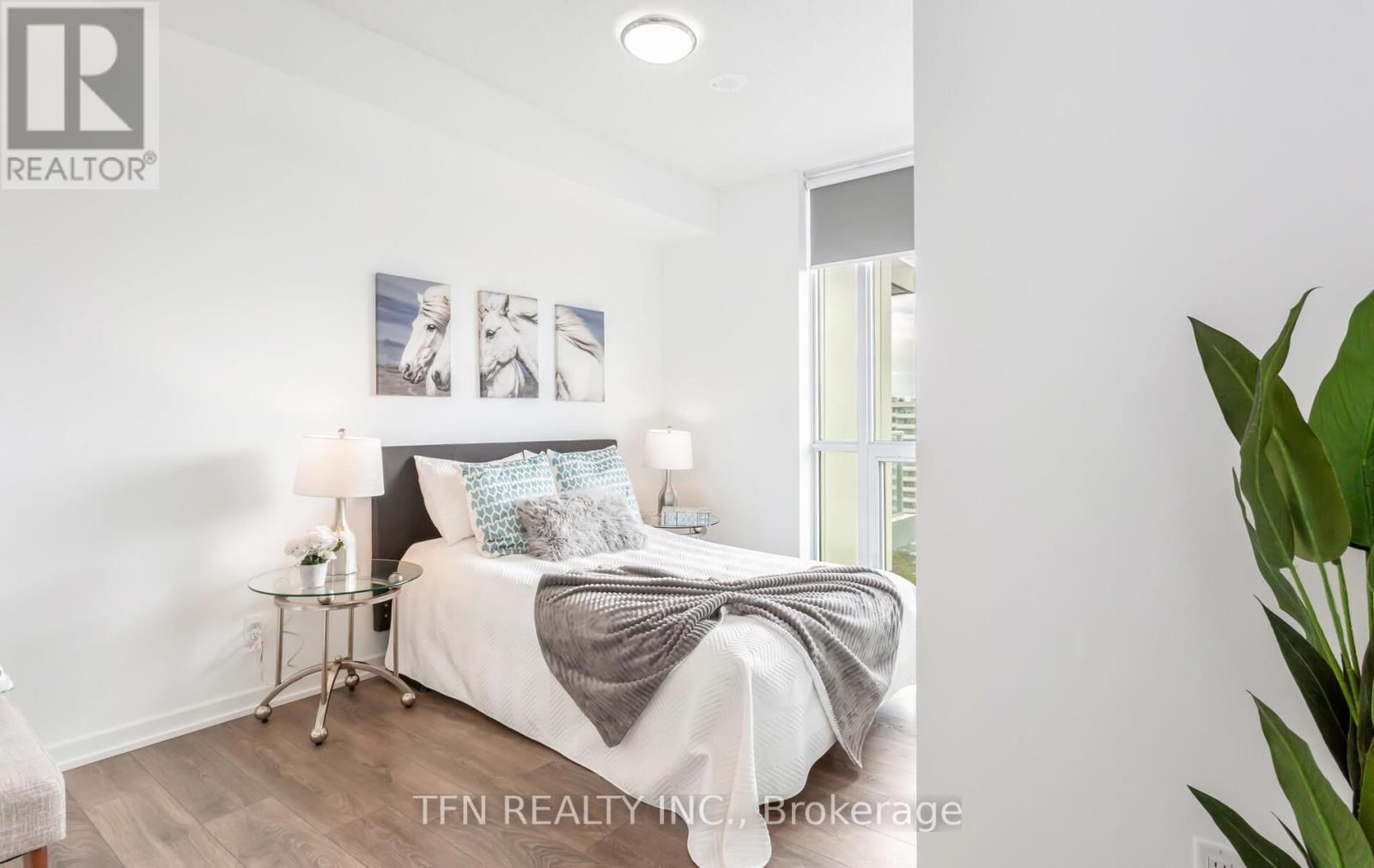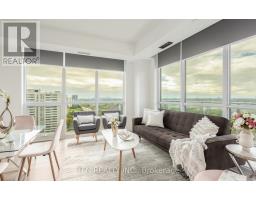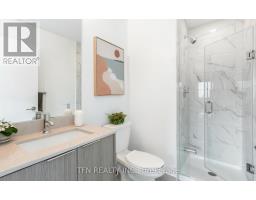1105 - 36 Forest Manor Road Toronto, Ontario M2J 0H3
$839,990Maintenance, Common Area Maintenance, Insurance, Parking
$712.82 Monthly
Maintenance, Common Area Maintenance, Insurance, Parking
$712.82 MonthlyAbsolutely Stunning! 2 Bedrooms and 2 Full Bathrooms, 9ft ceiling with open balcony. 1 parking & 1 Locker included. Steps away from Don Mills Subway, TTC & Fairview Mall. Walking distance to Supermarket, Medical Centre, Park & Library. Across the Street from New Community Centre, Elementary School. Great Amenities, Indoor Swimming Pool, Theatre Room, Fitness Centre and Yoga. Close to Seneca College. **** EXTRAS **** All Elf's, S/S Fridge, Stove and Microwave. Washer and Dryer. 1 Parking and 1 Locker. (id:50886)
Property Details
| MLS® Number | C9375449 |
| Property Type | Single Family |
| Community Name | Henry Farm |
| AmenitiesNearBy | Hospital, Schools, Public Transit |
| CommunityFeatures | Pets Not Allowed |
| Features | Balcony |
| ParkingSpaceTotal | 1 |
| PoolType | Indoor Pool |
| ViewType | View |
Building
| BathroomTotal | 2 |
| BedroomsAboveGround | 2 |
| BedroomsBelowGround | 1 |
| BedroomsTotal | 3 |
| Amenities | Security/concierge, Exercise Centre, Recreation Centre, Storage - Locker |
| CoolingType | Central Air Conditioning |
| ExteriorFinish | Concrete |
| FlooringType | Laminate |
| HeatingFuel | Natural Gas |
| HeatingType | Forced Air |
| SizeInterior | 799.9932 - 898.9921 Sqft |
| Type | Apartment |
Parking
| Underground |
Land
| Acreage | No |
| LandAmenities | Hospital, Schools, Public Transit |
Rooms
| Level | Type | Length | Width | Dimensions |
|---|---|---|---|---|
| Main Level | Living Room | 5.45 m | 5.05 m | 5.45 m x 5.05 m |
| Main Level | Dining Room | 5.45 m | 5.05 m | 5.45 m x 5.05 m |
| Main Level | Kitchen | 5.45 m | 5.05 m | 5.45 m x 5.05 m |
| Main Level | Primary Bedroom | 3.65 m | 2.74 m | 3.65 m x 2.74 m |
| Main Level | Bedroom 2 | 2.74 m | 2.74 m | 2.74 m x 2.74 m |
| Main Level | Den | 2.31 m | 1.61 m | 2.31 m x 1.61 m |
https://www.realtor.ca/real-estate/27485897/1105-36-forest-manor-road-toronto-henry-farm-henry-farm
Interested?
Contact us for more information
Danyal Kiani
Salesperson
71 Villarboit Cres #2
Vaughan, Ontario L4K 4K2

















































































