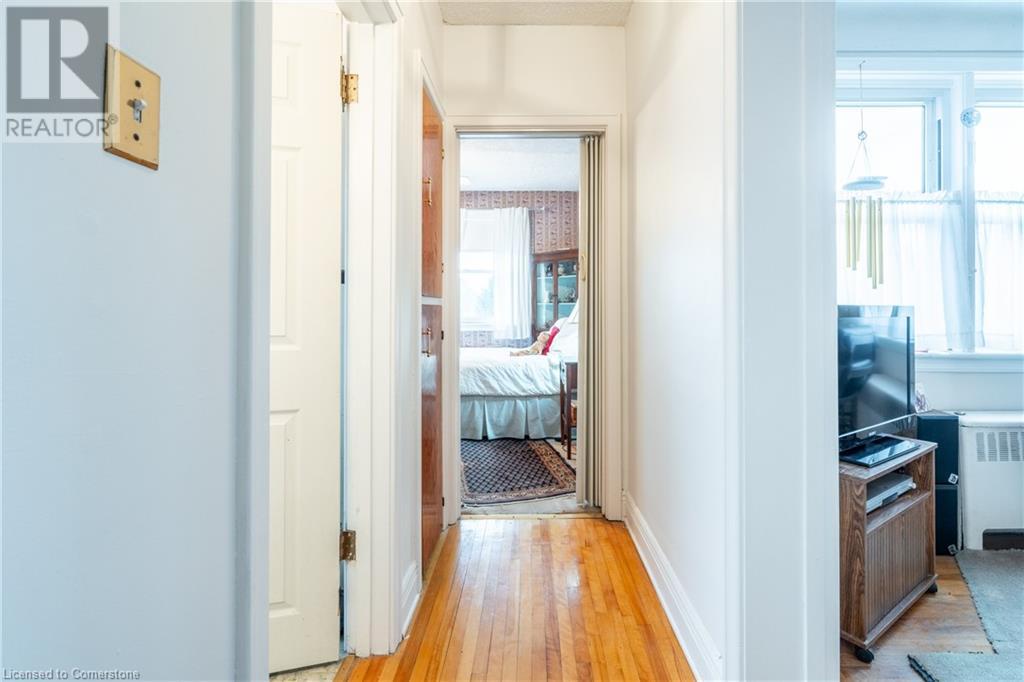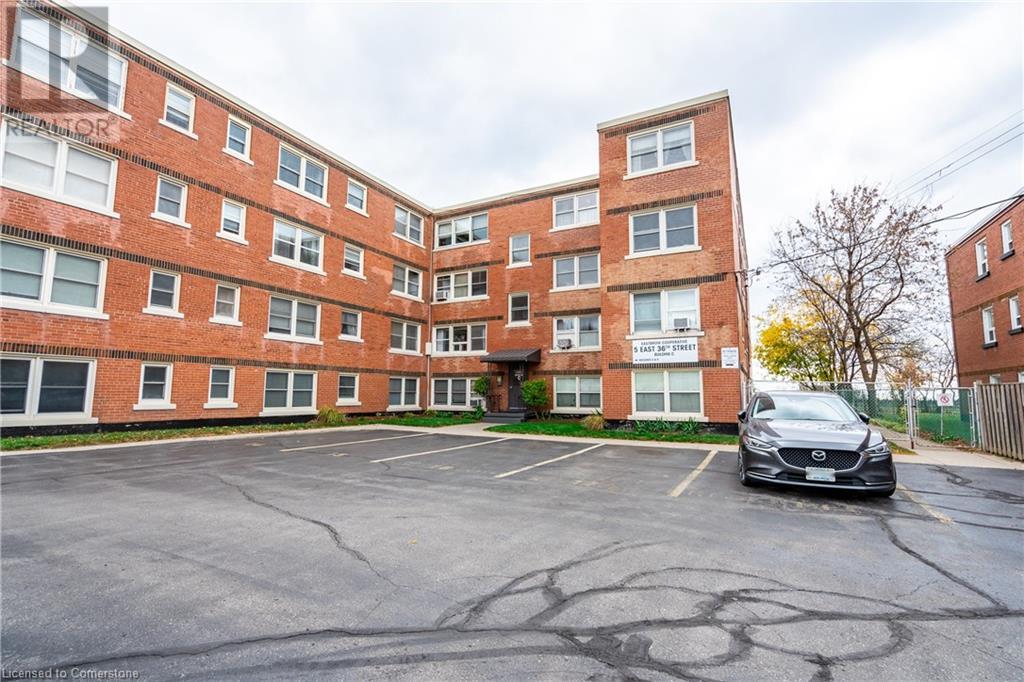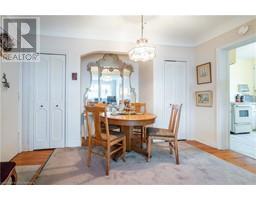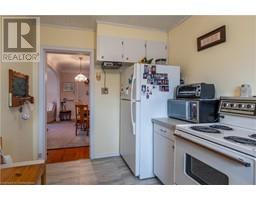5 East 36th Street Unit# 407c Hamilton, Ontario L8V 3Y6
$310,000Maintenance, Heat, Property Management, Water
$630 Monthly
Maintenance, Heat, Property Management, Water
$630 MonthlyRare Opportunity! Sunlit Penthouse Level Spacious Corner Unit in a Highly Sought-After Complex. Step into this charming, well-loved home, cherished by the same owner for over 20 years! Nestled in a meticulously maintained complex, this unit offers comfort, convenience, and a welcoming community feel. You'll enjoy scenic walks overlooking the water, all while benefiting from low monthly fees. Enjoy being on the penthouse level with no neighbours above. Perfectly situated just 2 minutes from Juravinski Hospital, with quick access to highways, parks, and everyday amenities, this location truly has it all. Inside, you'll find abundant natural sunlight flooding spacious, well-appointed bedrooms and inviting living spaces. This is more than a lifestyle choice—it's a community to call home. Don’t miss out! (id:50886)
Property Details
| MLS® Number | 40676538 |
| Property Type | Single Family |
| AmenitiesNearBy | Hospital, Park, Public Transit, Schools |
| StorageType | Locker |
Building
| BathroomTotal | 1 |
| BedroomsAboveGround | 2 |
| BedroomsTotal | 2 |
| Appliances | Refrigerator, Stove |
| BasementType | None |
| ConstructionStyleAttachment | Attached |
| CoolingType | Window Air Conditioner |
| ExteriorFinish | Brick |
| FoundationType | Block |
| HeatingType | Radiant Heat |
| StoriesTotal | 1 |
| SizeInterior | 730 Sqft |
| Type | Apartment |
| UtilityWater | Municipal Water |
Parking
| None |
Land
| Acreage | No |
| LandAmenities | Hospital, Park, Public Transit, Schools |
| Sewer | Municipal Sewage System |
| SizeDepth | 94 Ft |
| SizeFrontage | 258 Ft |
| SizeTotalText | Under 1/2 Acre |
| ZoningDescription | E |
Rooms
| Level | Type | Length | Width | Dimensions |
|---|---|---|---|---|
| Main Level | Bedroom | 11'3'' x 11'7'' | ||
| Main Level | 4pc Bathroom | Measurements not available | ||
| Main Level | Bedroom | 8'2'' x 11'7'' | ||
| Main Level | Kitchen | 7'10'' x 11'7'' | ||
| Main Level | Dining Room | 8'9'' x 13'1'' | ||
| Main Level | Living Room | 14'9'' x 13'1'' |
https://www.realtor.ca/real-estate/27642299/5-east-36th-street-unit-407c-hamilton
Interested?
Contact us for more information
Rob Golfi
Salesperson
1 Markland Street
Hamilton, Ontario L8P 2J5































































