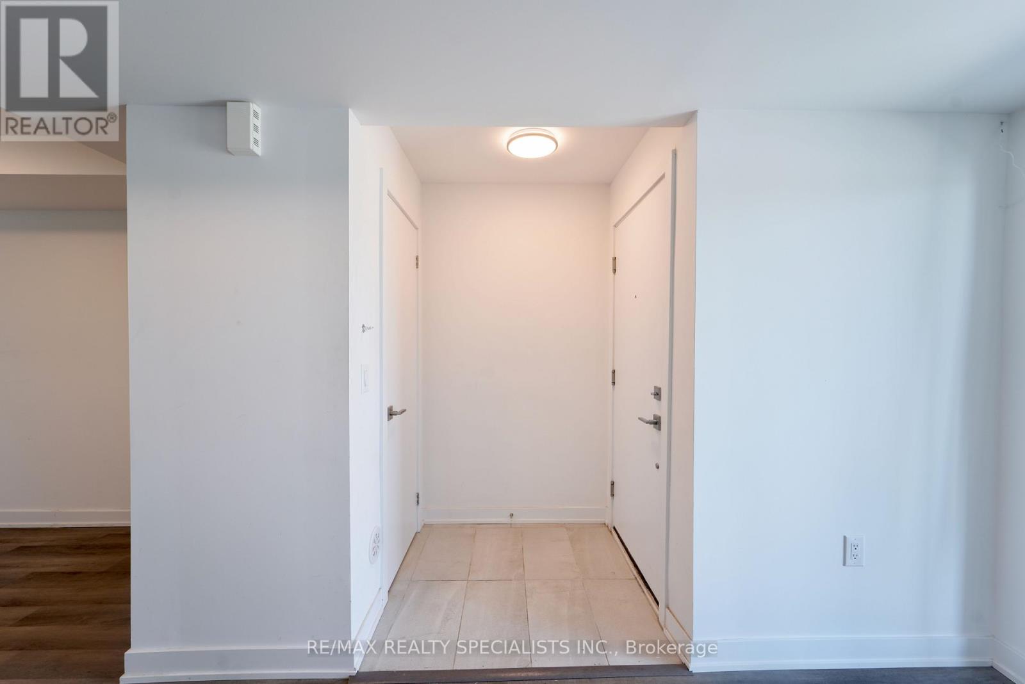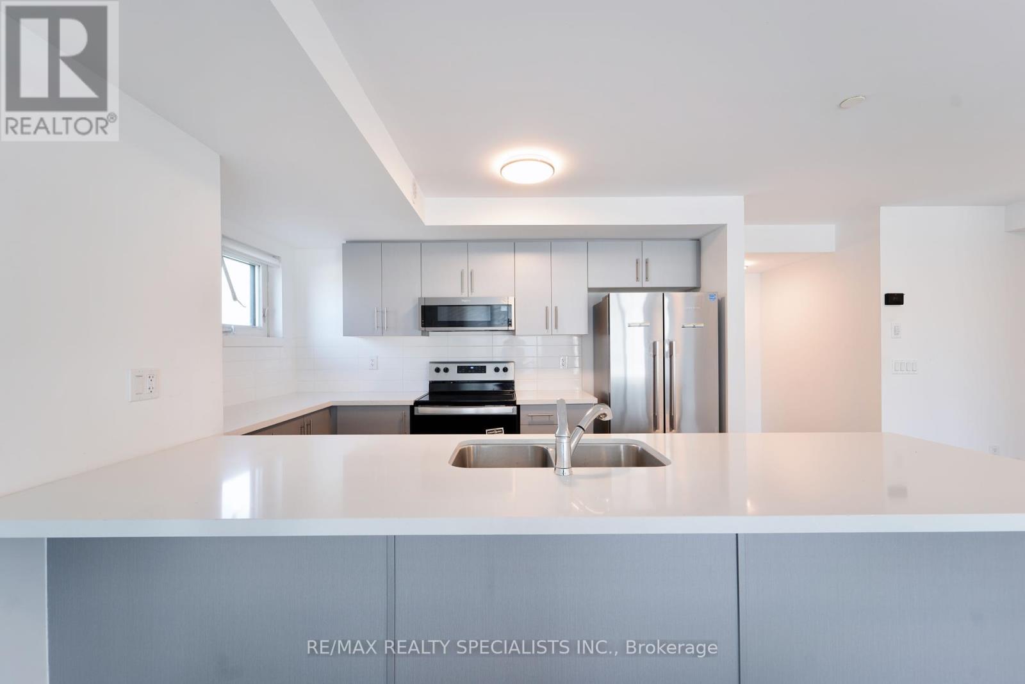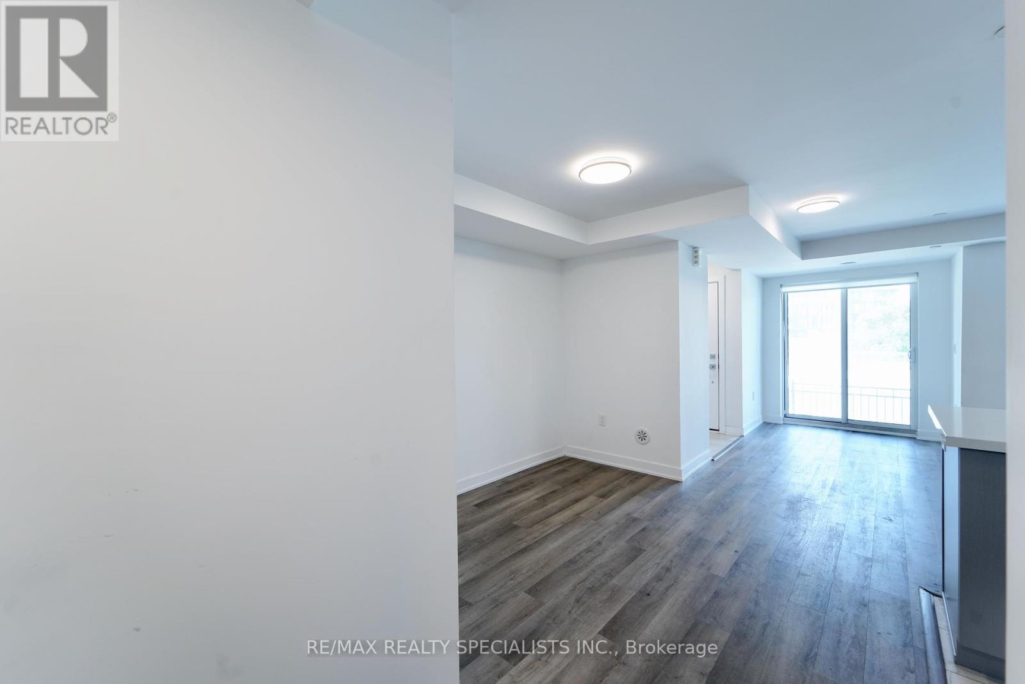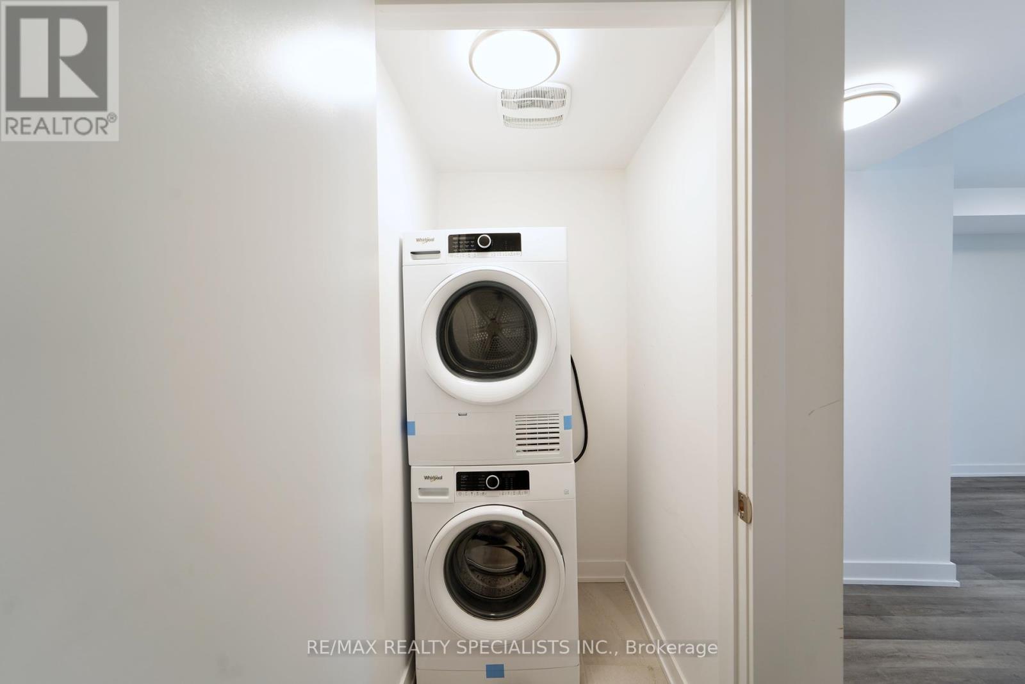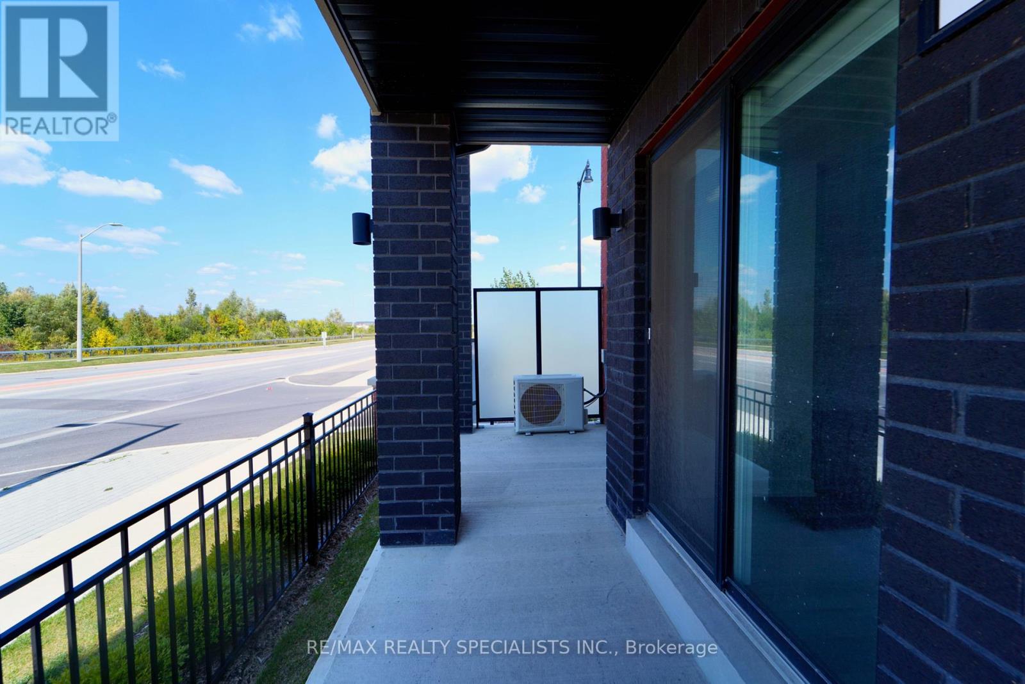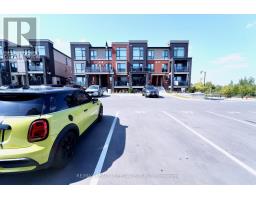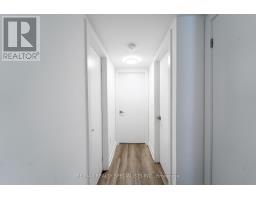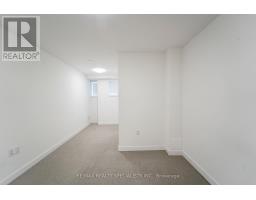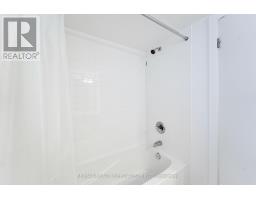13 - 195 Veterans Drive Brampton, Ontario L7A 5L2
$2,650 Monthly
Brand New Urban Condo Townhouse never Lived in Brampton's Beautiful Mount Pleasant Community, Spacious Everything on One Level, This Unit Features 2 bedrooms, 2 Full Washrooms, Laundry W/stackedwasher & Dryer, Open concept Layout, Enjoy the spacious Great Room with lots of natural sunlight, Family Sized Kitchen with Extended Breakfast Bar, Dining, spacious Master, Kitchen Appliances &Washer Dryer. Great Location! Close To All Amenities! Banks, Shopping Plaza, Mount Pleasant GoStation Nearby, Schools, Soccer field, Park, Easy access to Highway 410, 401, 407. **** EXTRAS **** All Existing Appliances S/S Fridge, Stove, Dishwasher, Built-In Micro-wave Oven, Laundry: StackedWasher/Dryer (White), All Existing Light Fixtures, Window Covering, 1 Surface Parking, Tenant's topay all Utility. (id:50886)
Property Details
| MLS® Number | W9375202 |
| Property Type | Single Family |
| Community Name | Northwest Brampton |
| AmenitiesNearBy | Park, Schools |
| CommunityFeatures | Pet Restrictions, Community Centre, School Bus |
| Features | Ravine |
| ParkingSpaceTotal | 1 |
Building
| BathroomTotal | 2 |
| BedroomsAboveGround | 2 |
| BedroomsTotal | 2 |
| CoolingType | Central Air Conditioning |
| ExteriorFinish | Brick, Concrete |
| FlooringType | Laminate, Tile, Carpeted |
| HeatingFuel | Natural Gas |
| HeatingType | Forced Air |
| SizeInterior | 899.9921 - 998.9921 Sqft |
| Type | Row / Townhouse |
Parking
| Garage |
Land
| Acreage | No |
| LandAmenities | Park, Schools |
Rooms
| Level | Type | Length | Width | Dimensions |
|---|---|---|---|---|
| Main Level | Great Room | Measurements not available | ||
| Main Level | Kitchen | Measurements not available | ||
| Main Level | Dining Room | Measurements not available | ||
| Main Level | Primary Bedroom | Measurements not available | ||
| Main Level | Bedroom 2 | Measurements not available |
Interested?
Contact us for more information
Sri Kathiravelu
Salesperson
16069 Airport Road Unit 1
Caledon East, Ontario L7C 1G4





