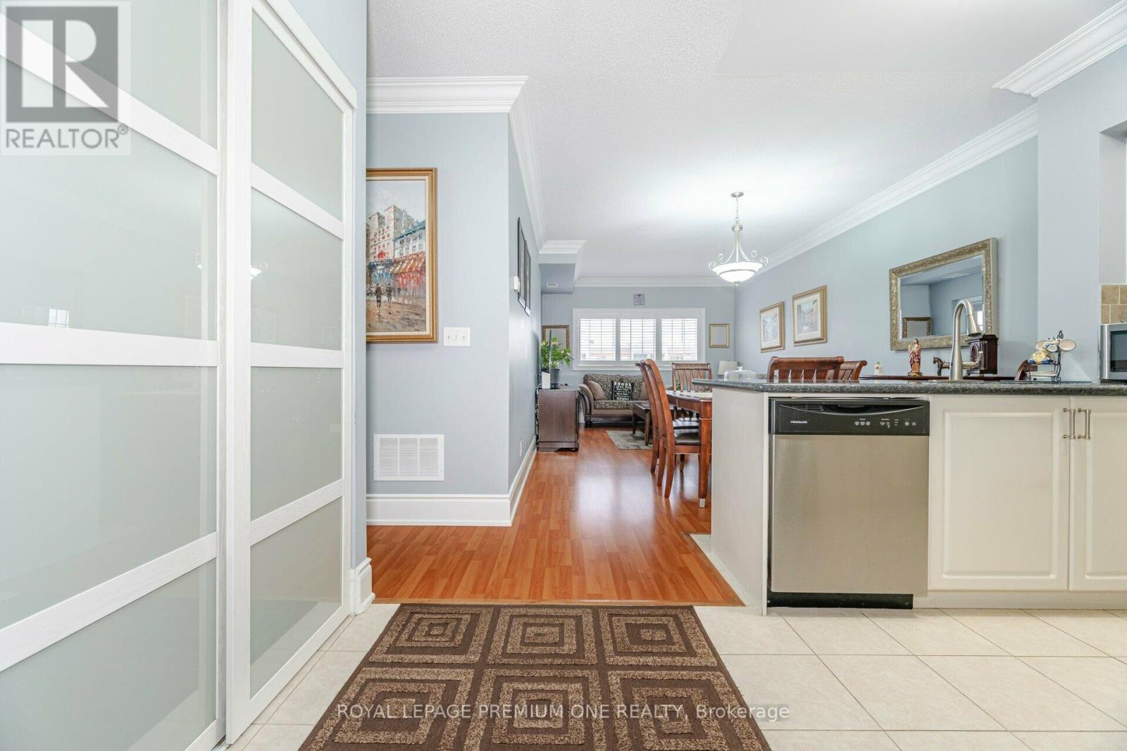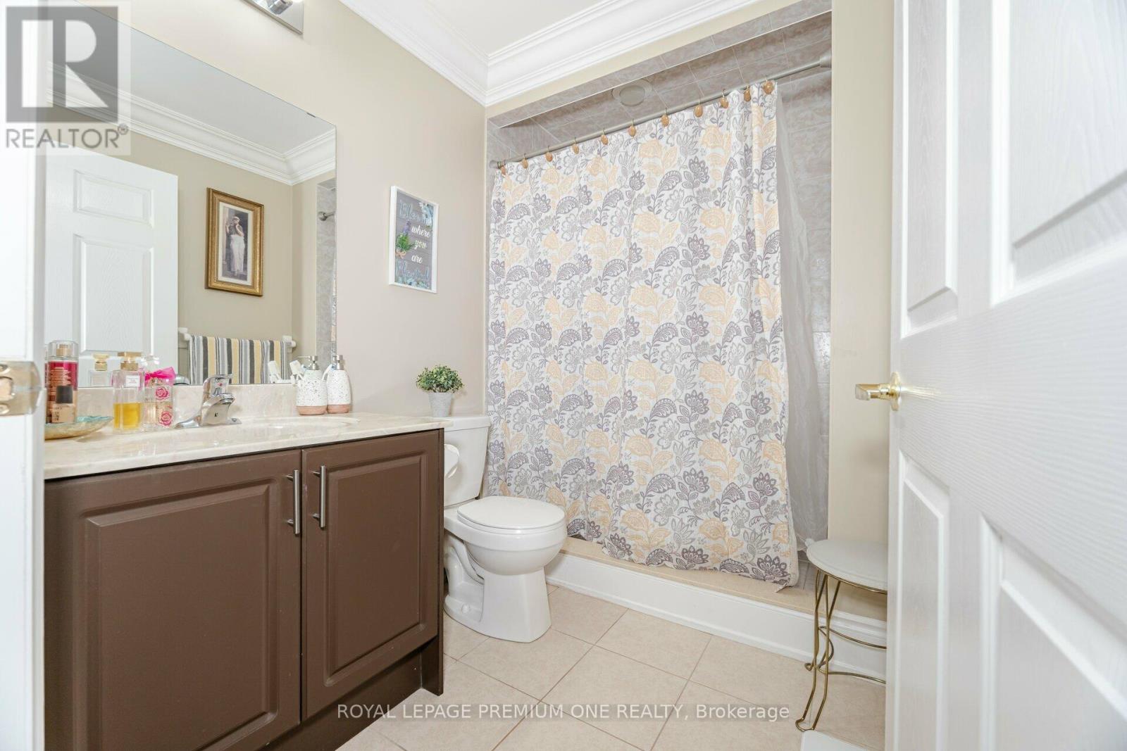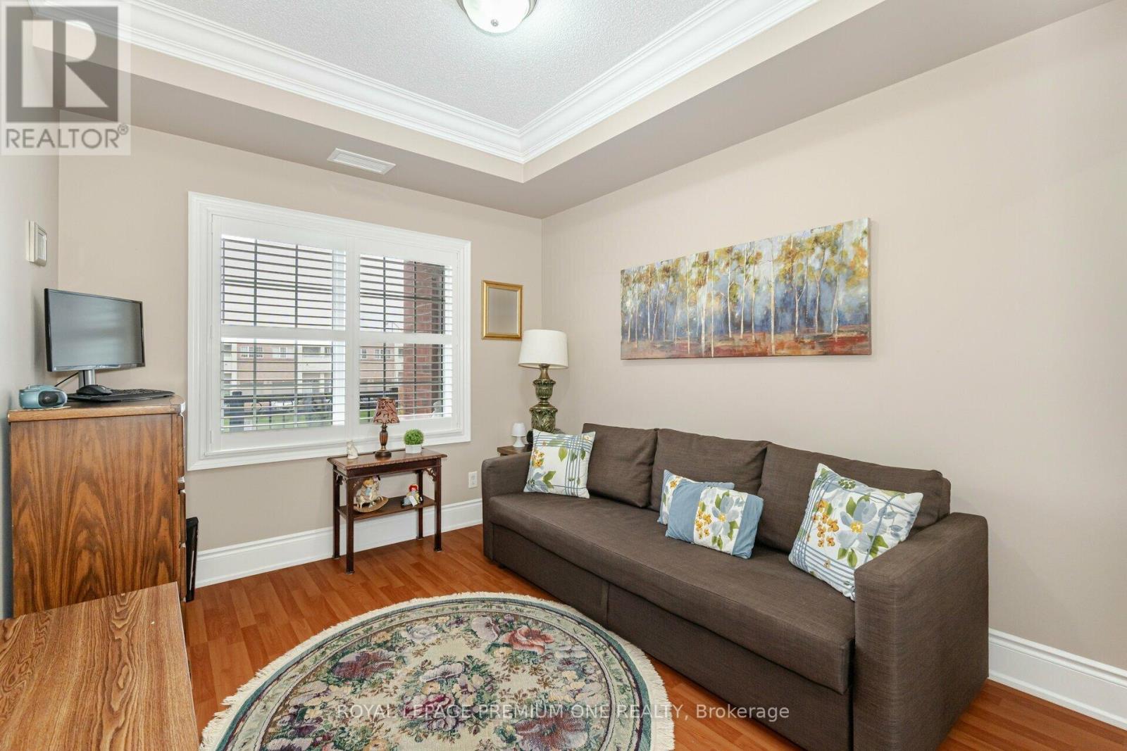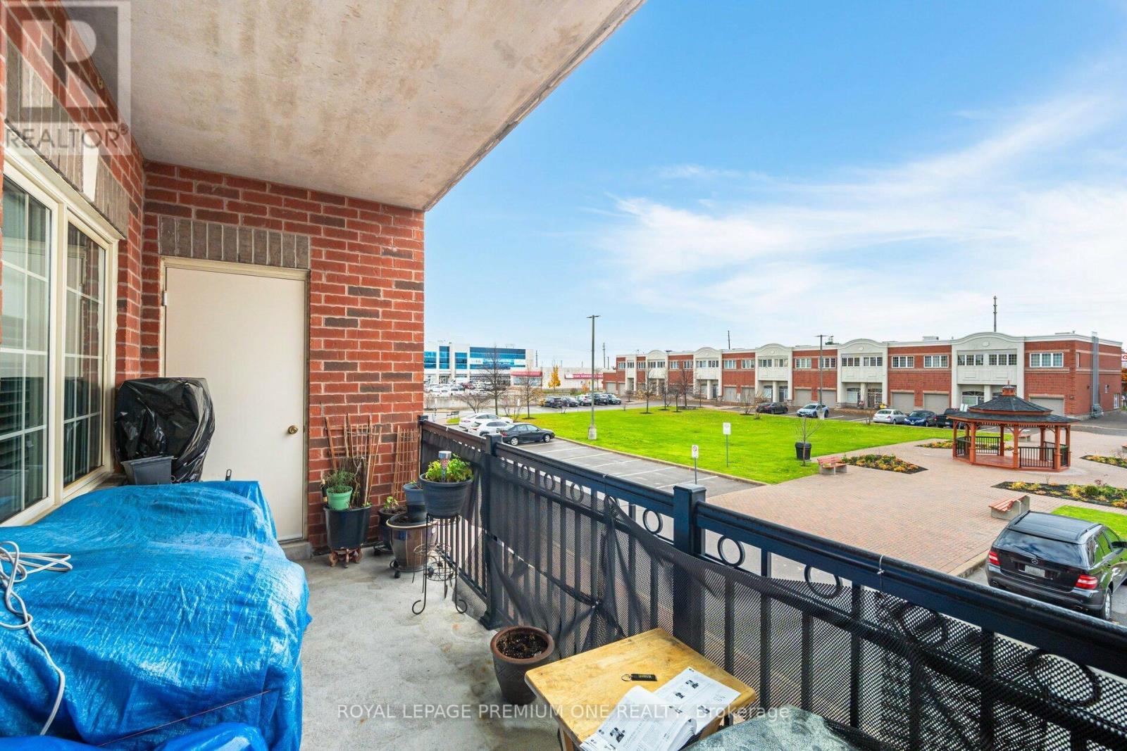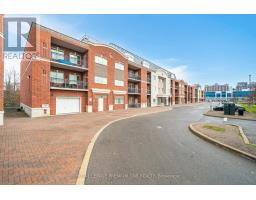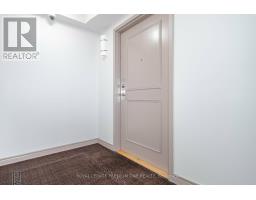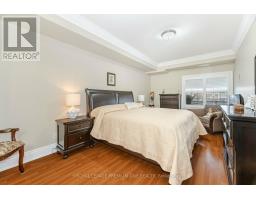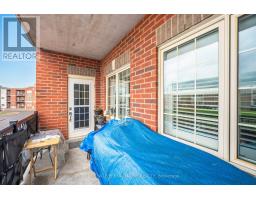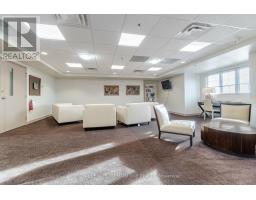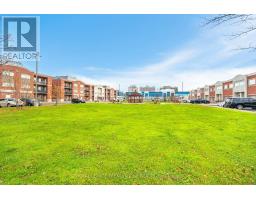210 - 9451 Jane Street Vaughan, Ontario L6A 4J1
$719,000Maintenance, Water, Common Area Maintenance, Insurance, Parking
$736.99 Monthly
Maintenance, Water, Common Area Maintenance, Insurance, Parking
$736.99 MonthlyRarely available, this spacious 2-bedroom, 2 washroom unit located in a boutique style, low rise building. Almost 1100 sq ft of living space, this beautiful corner unit features 9Ft ceilings, large west facing balcony, a very spacious primary bedroom with a walk-in closet & 3-Piece Ensuite. This Building Is Walking Distance To Shops, Restaurants, Transit, Vaughan Mills Mall And Canada's Wonderland. **** EXTRAS **** Newer appliances, Newer patio door. Very clean and well maintained. Flexible closing. (id:50886)
Property Details
| MLS® Number | N10420600 |
| Property Type | Single Family |
| Community Name | Maple |
| CommunityFeatures | Pet Restrictions |
| Features | Balcony |
| ParkingSpaceTotal | 1 |
Building
| BathroomTotal | 2 |
| BedroomsAboveGround | 2 |
| BedroomsTotal | 2 |
| Amenities | Visitor Parking, Exercise Centre, Party Room, Recreation Centre, Storage - Locker |
| Appliances | Dishwasher, Dryer, Hood Fan, Refrigerator, Stove, Washer, Window Coverings |
| CoolingType | Central Air Conditioning |
| ExteriorFinish | Brick |
| FlooringType | Ceramic, Laminate |
| HeatingFuel | Natural Gas |
| HeatingType | Forced Air |
| SizeInterior | 999.992 - 1198.9898 Sqft |
| Type | Apartment |
Parking
| Underground |
Land
| Acreage | No |
Rooms
| Level | Type | Length | Width | Dimensions |
|---|---|---|---|---|
| Main Level | Kitchen | 4.02 m | 2.77 m | 4.02 m x 2.77 m |
| Main Level | Dining Room | 6 m | 3.59 m | 6 m x 3.59 m |
| Main Level | Living Room | 6 m | 3.59 m | 6 m x 3.59 m |
| Main Level | Primary Bedroom | 6 m | 3.32 m | 6 m x 3.32 m |
| Main Level | Bedroom 2 | 3.69 m | 3 m | 3.69 m x 3 m |
https://www.realtor.ca/real-estate/27642140/210-9451-jane-street-vaughan-maple-maple
Interested?
Contact us for more information
Anthony Joseph Anichini
Salesperson
595 Cityview Blvd Unit 3
Vaughan, Ontario L4H 3M7










