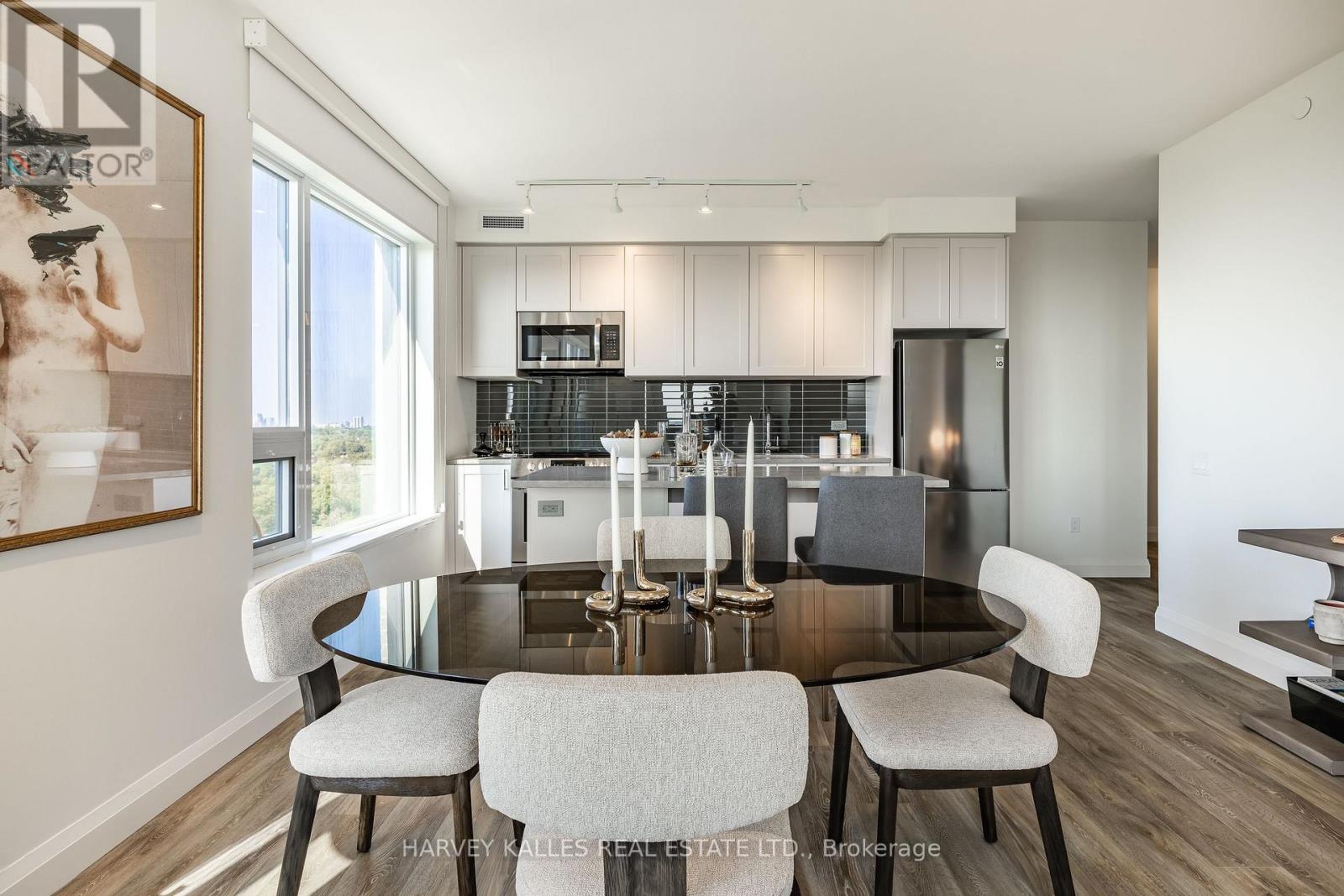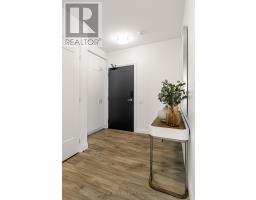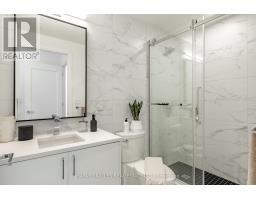Ph05 - 71 Redpath Avenue Toronto, Ontario M4S 0E1
$8,000 Monthly
Indulge in the Epitome of Luxury Living at the Whitney on Redpath, situated in the heart of Midtown Toronto. This Spectacular south facing 3-bedroom corner Penthouse Suite offers 1226 sq ft ofinterior living space, and wonderful outdoor space totalling 234 sq ft, to enjoy year round. Enjoyworld-class amenities: 24hr concierge, rooftop terrace with Outdoor pool, game room, board room &state-of-the-art gym. Unparalleled comfort and sophistication, this is the perfect place to callhome! **** EXTRAS **** Includes full-size appliances, ensuite laundry, roller blinds, quartz counter tops, custom closetorganizers, high end millwork! Parking/EV parking and locker avail for additional cost. Smartthermostat in each suite. (id:50886)
Property Details
| MLS® Number | C9375197 |
| Property Type | Single Family |
| Community Name | Mount Pleasant West |
| AmenitiesNearBy | Public Transit, Schools |
| CommunityFeatures | Pet Restrictions |
| Features | Balcony |
| PoolType | Outdoor Pool |
Building
| BathroomTotal | 3 |
| BedroomsAboveGround | 3 |
| BedroomsTotal | 3 |
| Amenities | Security/concierge, Recreation Centre, Exercise Centre, Visitor Parking |
| CoolingType | Central Air Conditioning |
| ExteriorFinish | Brick |
| HalfBathTotal | 1 |
| HeatingFuel | Natural Gas |
| HeatingType | Forced Air |
| SizeInterior | 1199.9898 - 1398.9887 Sqft |
| Type | Apartment |
Parking
| Underground |
Land
| Acreage | No |
| LandAmenities | Public Transit, Schools |
Rooms
| Level | Type | Length | Width | Dimensions |
|---|---|---|---|---|
| Main Level | Living Room | 6.8 m | 5.49 m | 6.8 m x 5.49 m |
| Main Level | Kitchen | Measurements not available | ||
| Main Level | Dining Room | Measurements not available | ||
| Main Level | Primary Bedroom | 3.69 m | 3.3 m | 3.69 m x 3.3 m |
| Main Level | Bedroom 2 | 3.05 m | 2.9 m | 3.05 m x 2.9 m |
| Main Level | Bedroom 3 | 2.9 m | 2.97 m | 2.9 m x 2.97 m |
Interested?
Contact us for more information
Sarah Collins
Salesperson
2145 Avenue Road
Toronto, Ontario M5M 4B2

































































