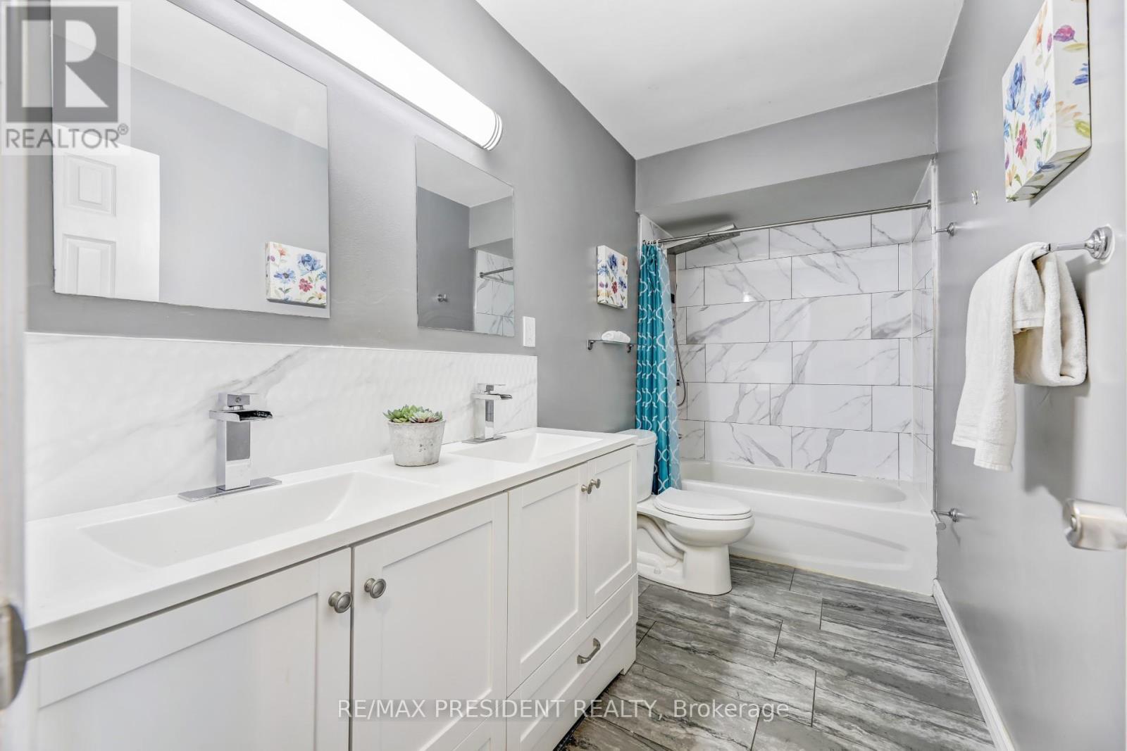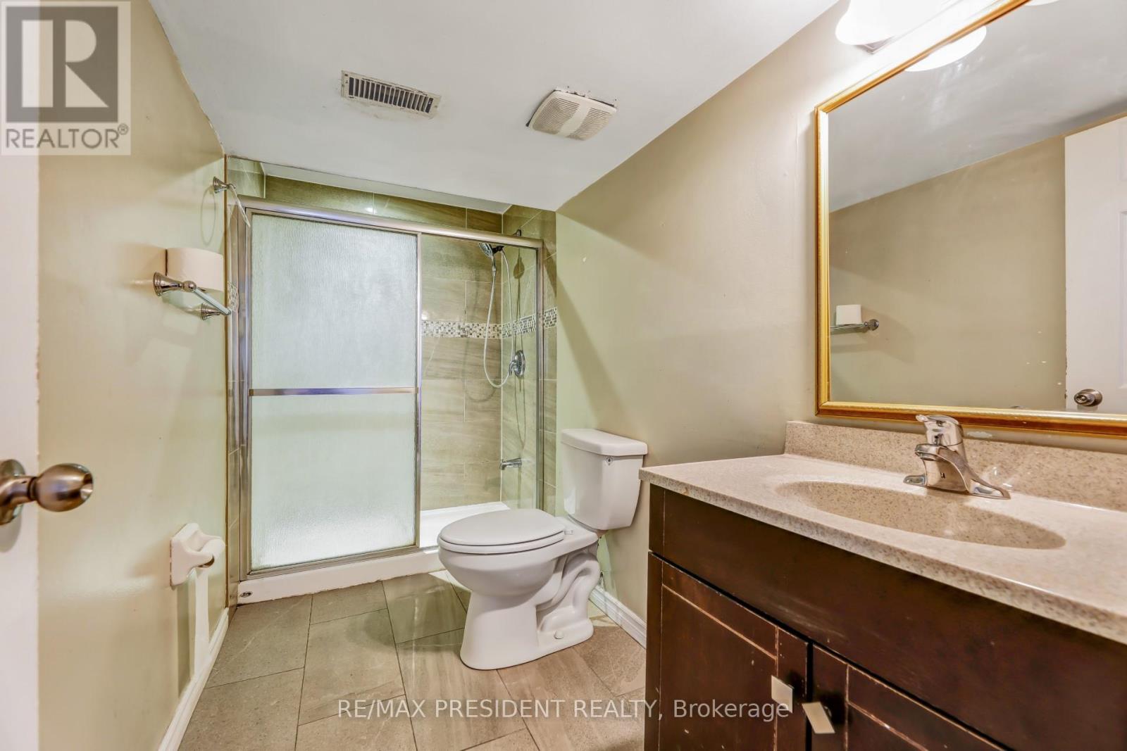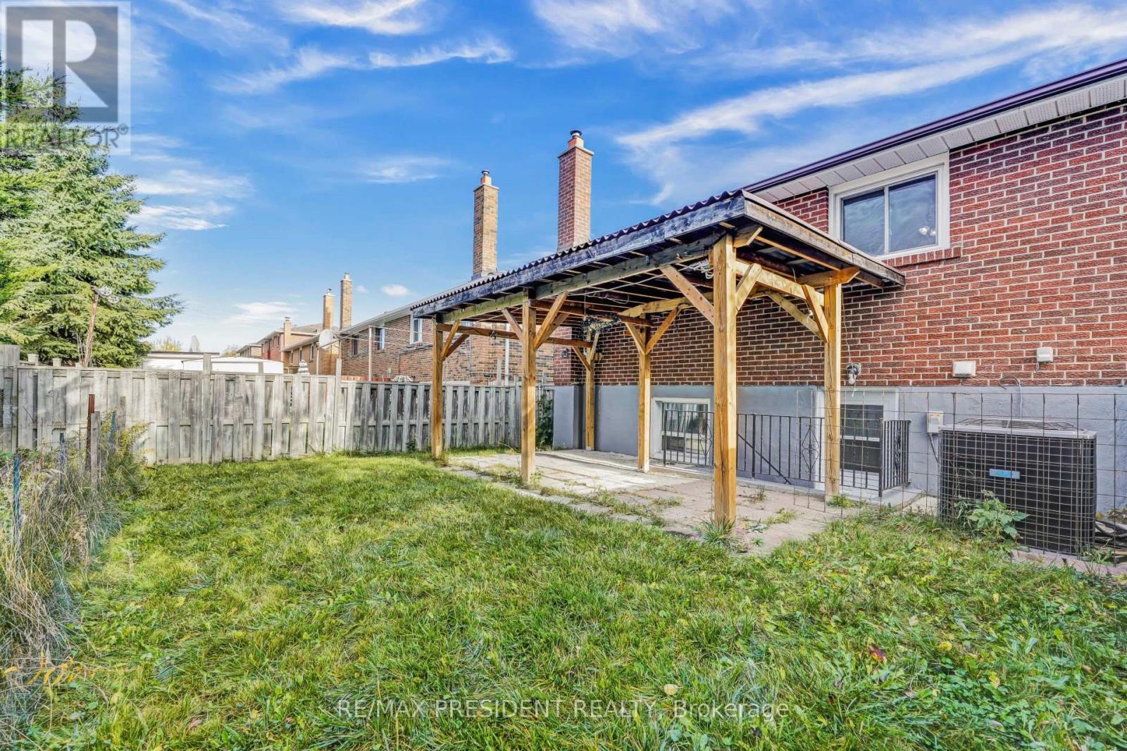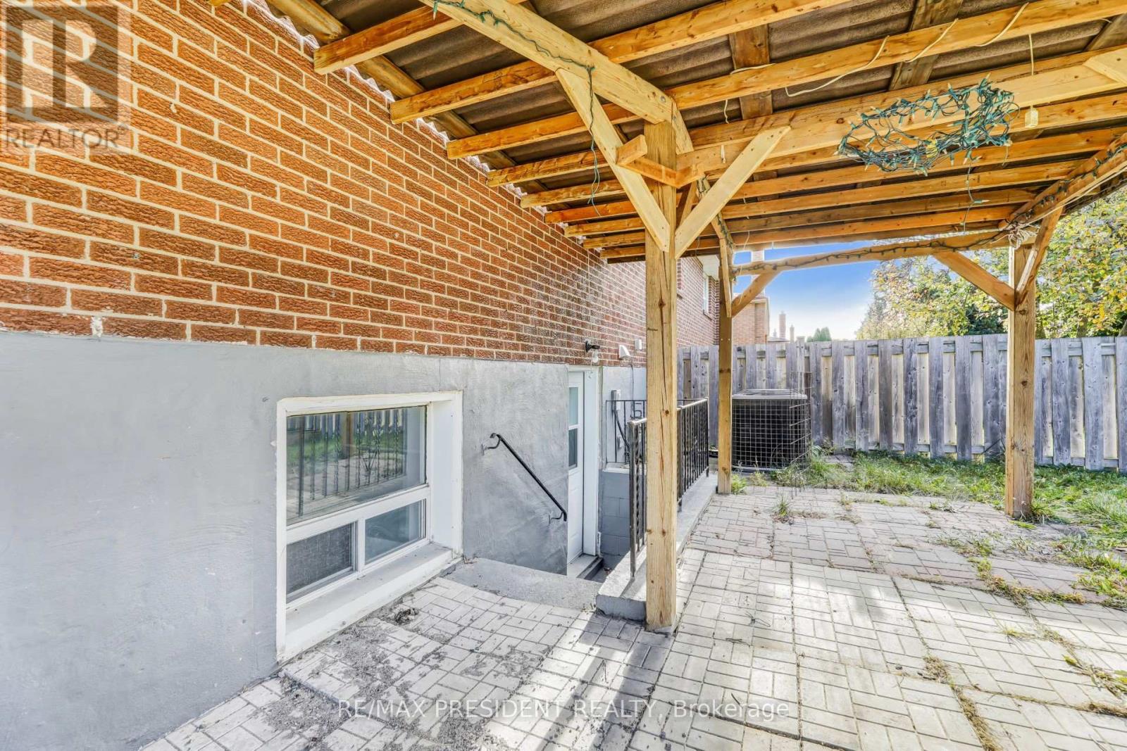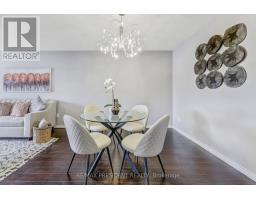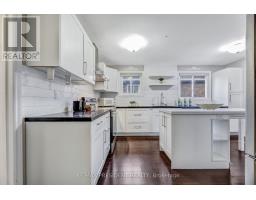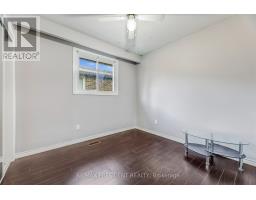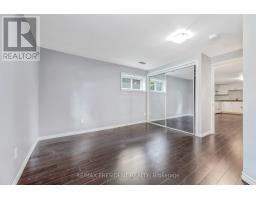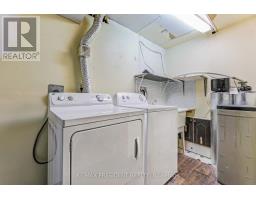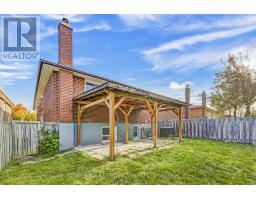28 Royal Salisbury Way Brampton, Ontario L6V 3J6
$1,029,900
Welcome to this beautiful **3-bedroom Semi-detached raised bungalow** featuring a **2-bedroom legal basement apartment** perfect for extra income or as a mortgage helper! This bright and well-maintained home offers ample space and privacy, with **2 separate basement entrances** (front and back) of the house and **Separate laundry facilities**. The main living area boasts a **family-sized kitchen**, a cozy living room with a **balcony**, and spacious bedrooms, making it ideal for growing families. Parking is convenient with space for **3 cars** outside on driveway & 1 in Garage. Located close to **Highway 410**, public transit, and shopping malls, this home offers both comfort and accessibility. Whether you're a first-time buyer or an investor, the **income-generating basement** adds immense value. Don't miss out on this fantastic opportunity book your showing today! (id:50886)
Property Details
| MLS® Number | W9510985 |
| Property Type | Single Family |
| Community Name | Madoc |
| AmenitiesNearBy | Park, Public Transit, Schools |
| ParkingSpaceTotal | 4 |
Building
| BathroomTotal | 2 |
| BedroomsAboveGround | 3 |
| BedroomsBelowGround | 2 |
| BedroomsTotal | 5 |
| Appliances | Dishwasher, Dryer, Garage Door Opener, Microwave, Range, Refrigerator, Stove, Washer, Water Softener |
| ArchitecturalStyle | Raised Bungalow |
| BasementDevelopment | Finished |
| BasementFeatures | Separate Entrance |
| BasementType | N/a (finished) |
| ConstructionStyleAttachment | Semi-detached |
| CoolingType | Central Air Conditioning |
| ExteriorFinish | Brick |
| FlooringType | Hardwood, Laminate |
| FoundationType | Block |
| HeatingFuel | Natural Gas |
| HeatingType | Forced Air |
| StoriesTotal | 1 |
| SizeInterior | 1099.9909 - 1499.9875 Sqft |
| Type | House |
| UtilityWater | Municipal Water |
Parking
| Attached Garage |
Land
| Acreage | No |
| FenceType | Fenced Yard |
| LandAmenities | Park, Public Transit, Schools |
| Sewer | Sanitary Sewer |
| SizeDepth | 100 Ft |
| SizeFrontage | 30 Ft |
| SizeIrregular | 30 X 100 Ft |
| SizeTotalText | 30 X 100 Ft |
Rooms
| Level | Type | Length | Width | Dimensions |
|---|---|---|---|---|
| Basement | Kitchen | 3.34 m | 2.14 m | 3.34 m x 2.14 m |
| Basement | Living Room | 4.14 m | 3.04 m | 4.14 m x 3.04 m |
| Basement | Bedroom 4 | 3.5 m | 4 m | 3.5 m x 4 m |
| Basement | Bedroom 5 | 3 m | 3.2 m | 3 m x 3.2 m |
| Upper Level | Living Room | 3.55 m | 3.14 m | 3.55 m x 3.14 m |
| Upper Level | Dining Room | 3.45 m | 3.14 m | 3.45 m x 3.14 m |
| Upper Level | Kitchen | 4.75 m | 3.14 m | 4.75 m x 3.14 m |
| Upper Level | Primary Bedroom | 4.45 m | 3.54 m | 4.45 m x 3.54 m |
| Upper Level | Bedroom 2 | 3.74 m | 3.45 m | 3.74 m x 3.45 m |
| Upper Level | Bedroom 3 | 2.89 m | 3.54 m | 2.89 m x 3.54 m |
Utilities
| Cable | Installed |
| Sewer | Installed |
https://www.realtor.ca/real-estate/27581351/28-royal-salisbury-way-brampton-madoc-madoc
Interested?
Contact us for more information
Beant Rajpal
Salesperson
80 Maritime Ontario Blvd #246
Brampton, Ontario L6S 0E7


























