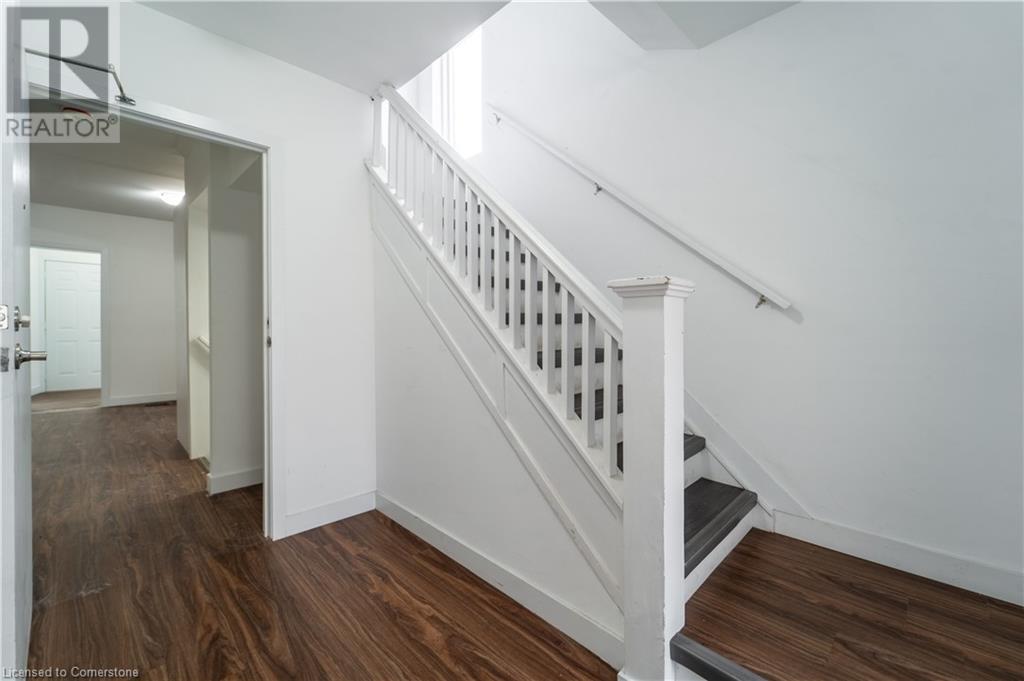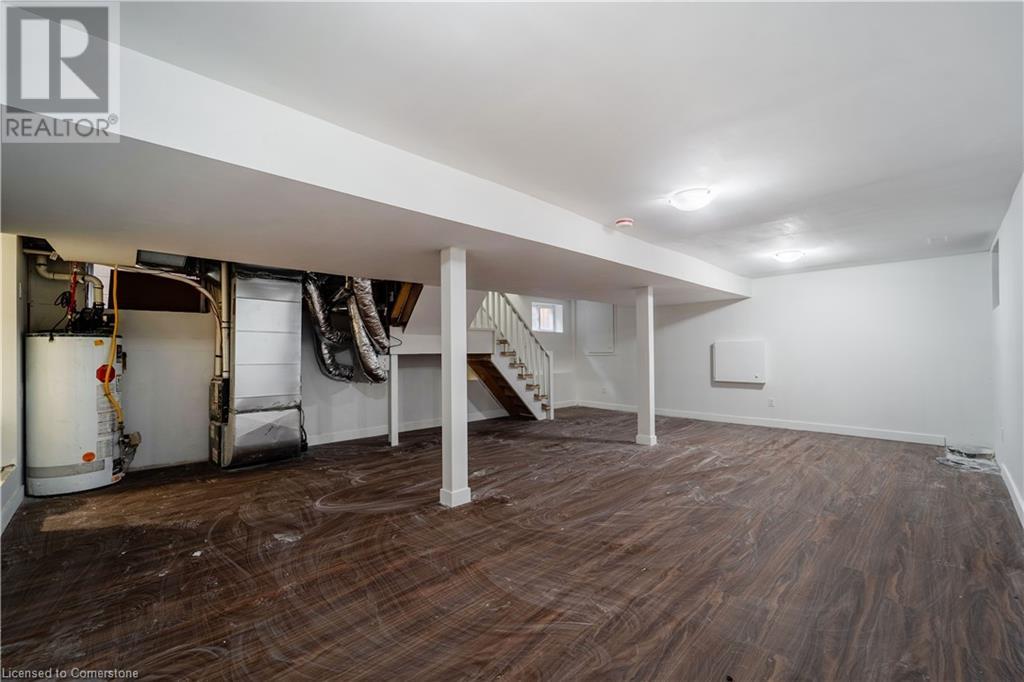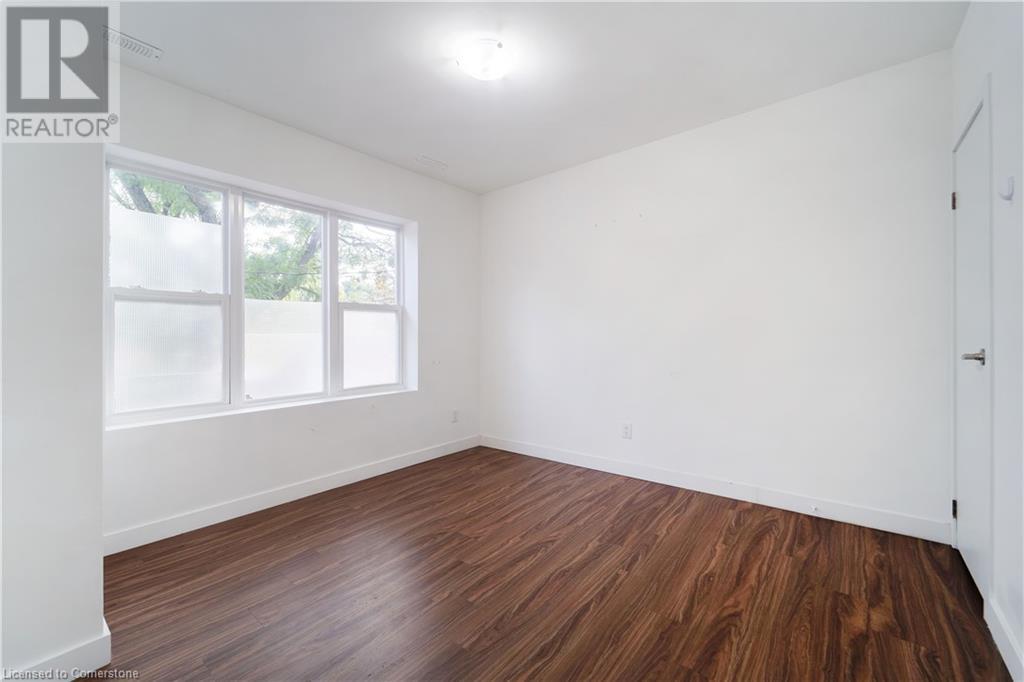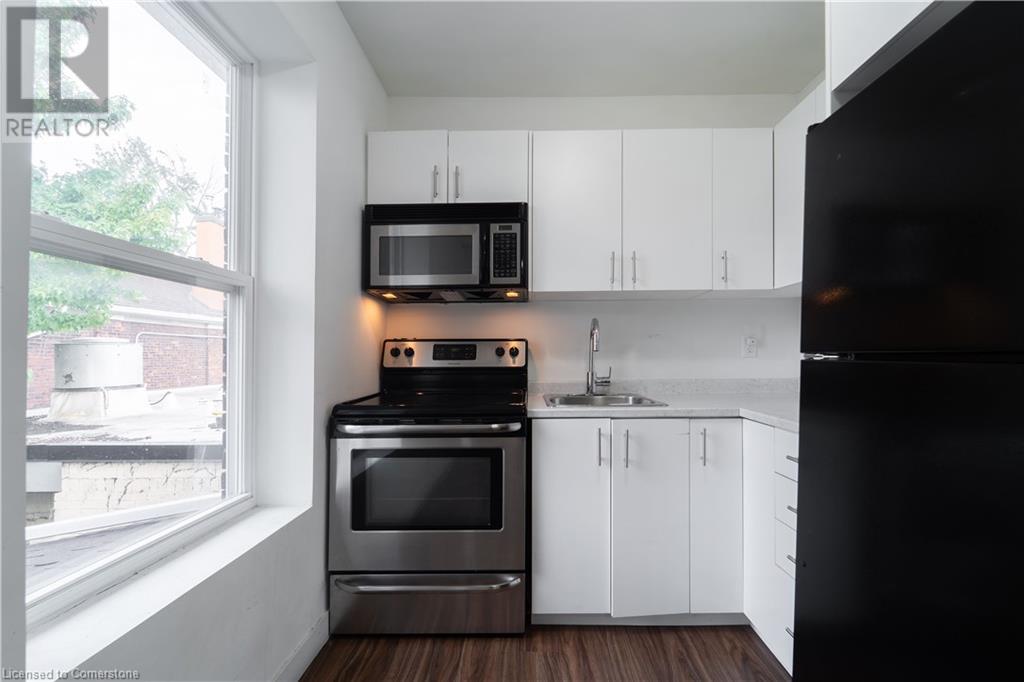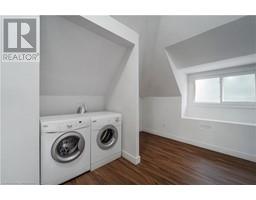305 Cannon Street E Hamilton, Ontario L8L 2B7
$569,900
This well maintained detached duplex in Hamilton offers prime location benefits. Just 1 km from Hamilton West Harbour and Hamilton Go Centre Stations, steps from General Hospital, it provides seamless commuting options with public transit and bike lanes at your doorstep. The property offers excellent potential and includes two in suite laundry. Spacious main floor unit has 1 bedroom, 1 full bath, in-suite laundry and a door to walk out backyard and deck! Upper unit offers 2 bedroom, 1 bath and a huge attic enclave that can be used as a 3rd bedroom as well as in suite laundry. This property works well for an investor or a Buyer that can live in one unit and help pay the mortgage with the other! (id:50886)
Property Details
| MLS® Number | 40655903 |
| Property Type | Single Family |
| AmenitiesNearBy | Hospital, Park, Public Transit, Schools |
| Features | Southern Exposure |
Building
| BathroomTotal | 2 |
| BedroomsAboveGround | 3 |
| BedroomsTotal | 3 |
| BasementDevelopment | Finished |
| BasementType | Full (finished) |
| ConstructedDate | 1920 |
| ConstructionStyleAttachment | Detached |
| CoolingType | Central Air Conditioning |
| ExteriorFinish | Brick |
| HeatingFuel | Natural Gas |
| StoriesTotal | 3 |
| SizeInterior | 2249 Sqft |
| Type | House |
| UtilityWater | Municipal Water |
Land
| AccessType | Road Access |
| Acreage | No |
| LandAmenities | Hospital, Park, Public Transit, Schools |
| Sewer | Municipal Sewage System |
| SizeDepth | 53 Ft |
| SizeFrontage | 25 Ft |
| SizeTotalText | Under 1/2 Acre |
| ZoningDescription | H |
Rooms
| Level | Type | Length | Width | Dimensions |
|---|---|---|---|---|
| Second Level | 4pc Bathroom | Measurements not available | ||
| Second Level | Kitchen | 6'6'' x 8'0'' | ||
| Second Level | Living Room | 13'8'' x 11'6'' | ||
| Second Level | Bedroom | 8'7'' x 9'5'' | ||
| Second Level | Bedroom | 11'1'' x 11'5'' | ||
| Third Level | Loft | 15'11'' x 17'8'' | ||
| Basement | Storage | 19'5'' x 5'3'' | ||
| Basement | Recreation Room | 20'3'' x 24'9'' | ||
| Main Level | 3pc Bathroom | Measurements not available | ||
| Main Level | Laundry Room | 9'6'' x 5'7'' | ||
| Main Level | Kitchen | 9'10'' x 10'9'' | ||
| Main Level | Living Room | 10'4'' x 13'7'' | ||
| Main Level | Bedroom | 11'1'' x 12'6'' |
https://www.realtor.ca/real-estate/27485456/305-cannon-street-e-hamilton
Interested?
Contact us for more information
Chantal Costa
Salesperson
3185 Harvester Rd, Unit #1
Burlington, Ontario L7N 3N8




