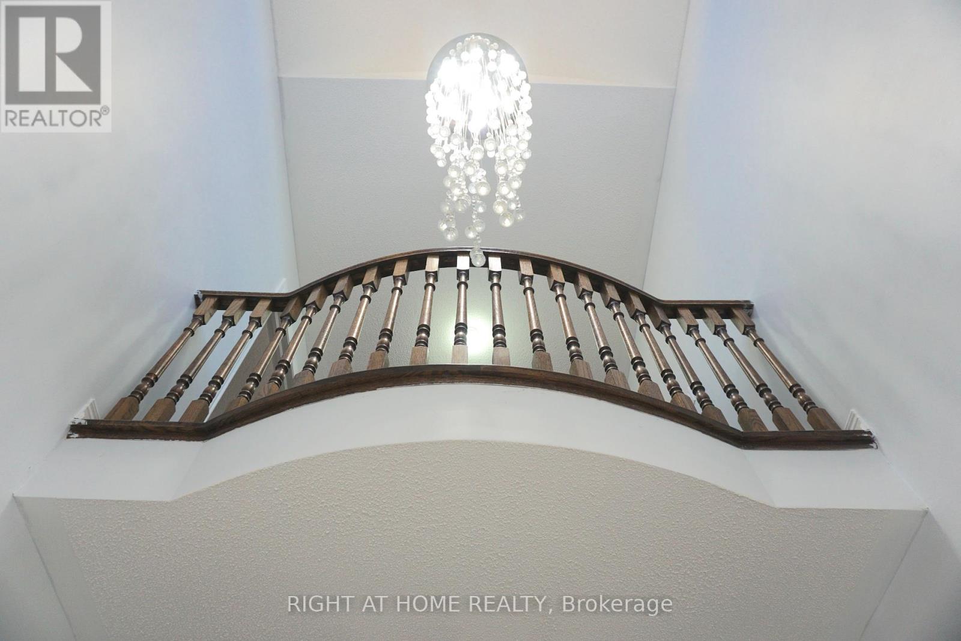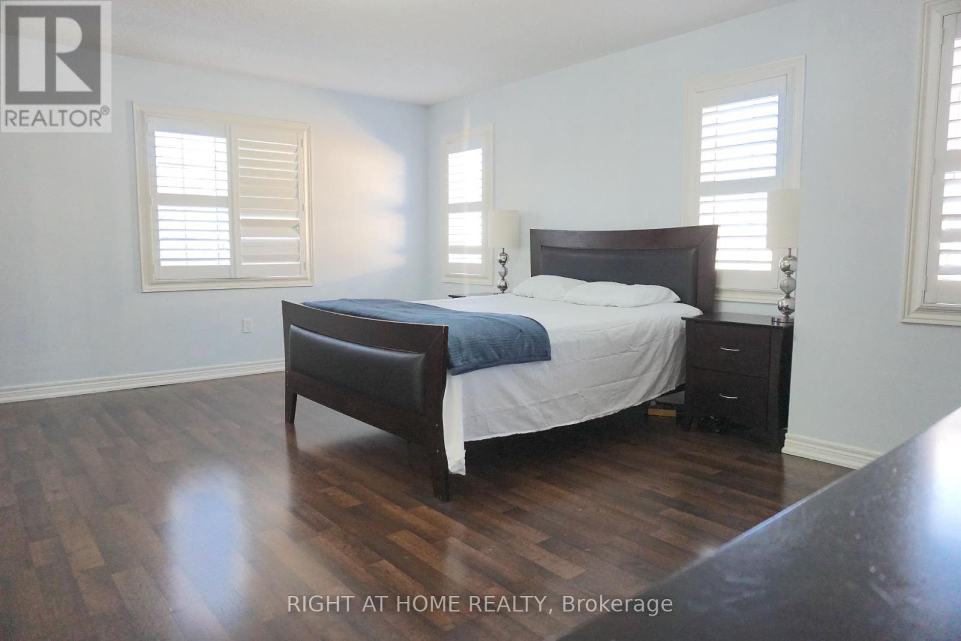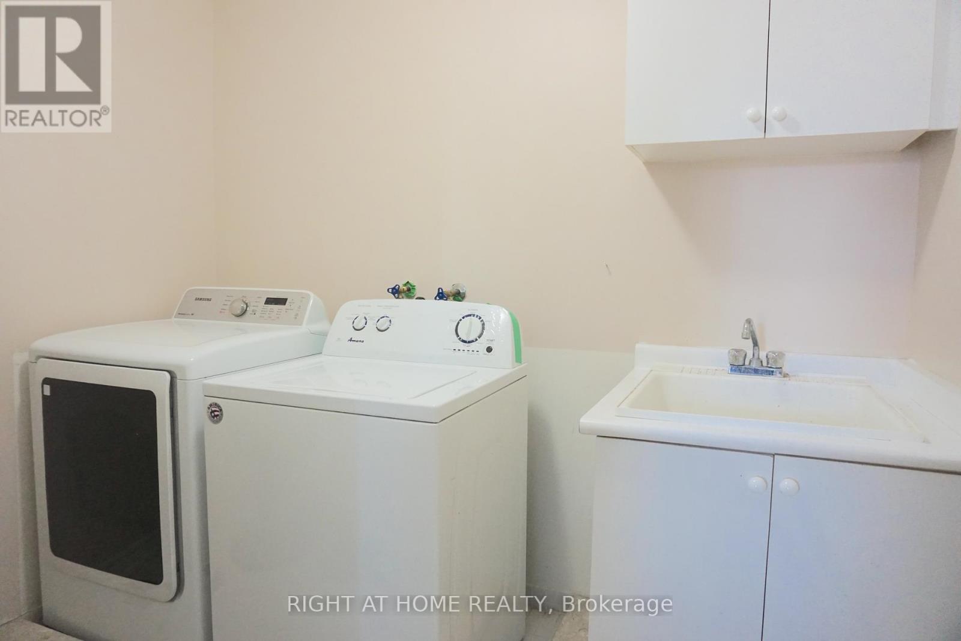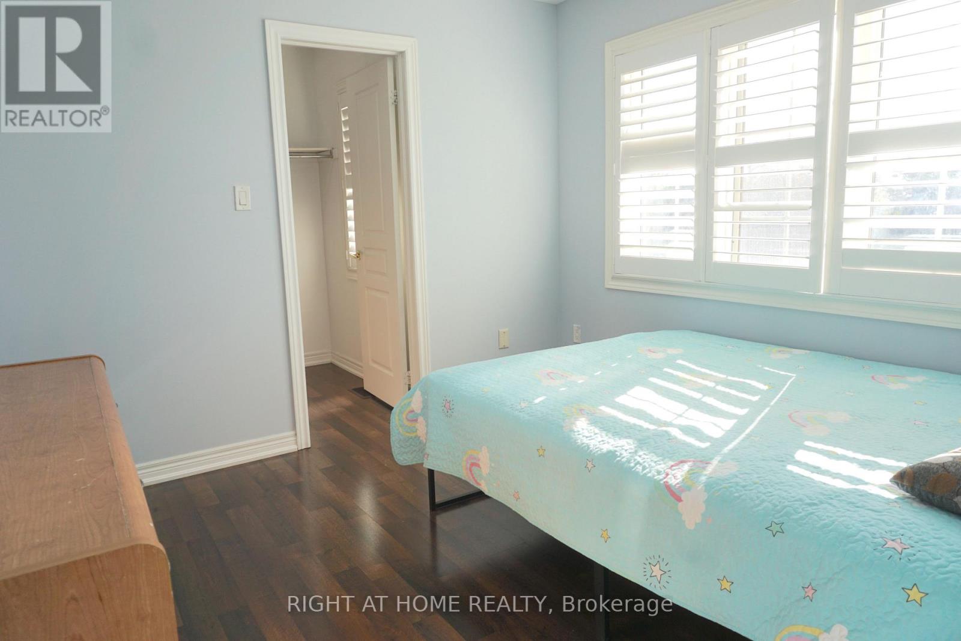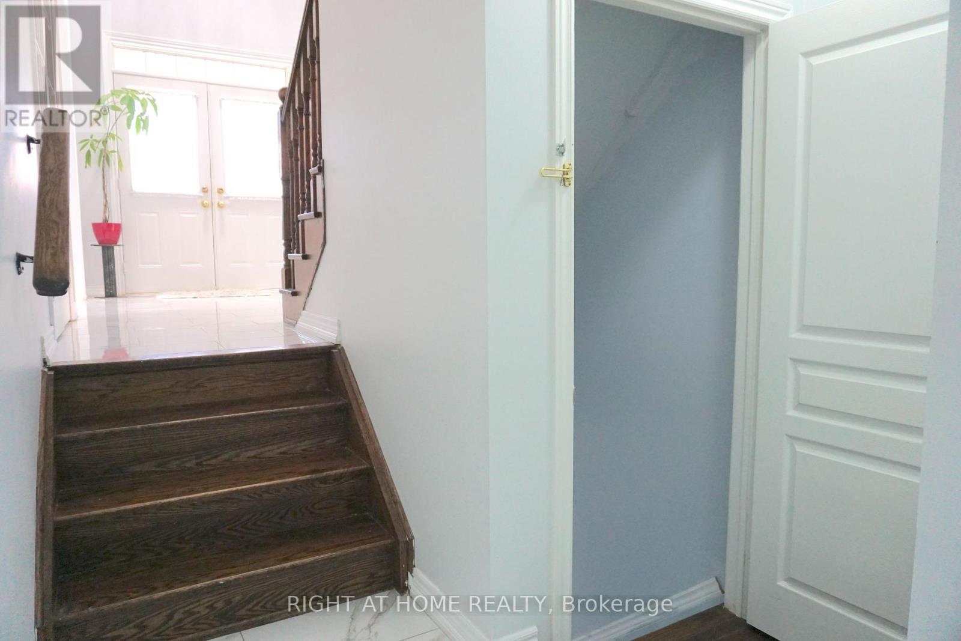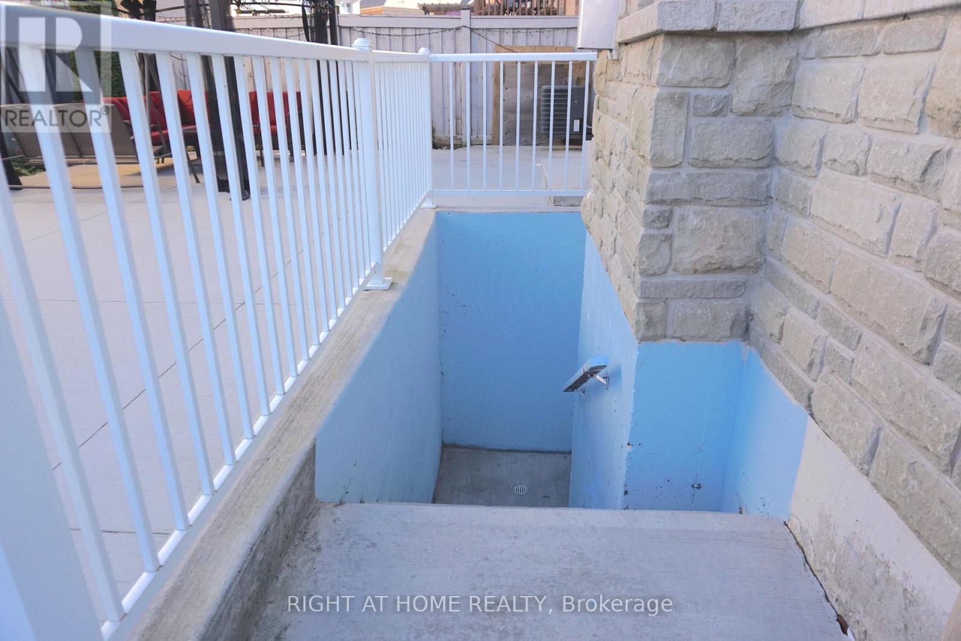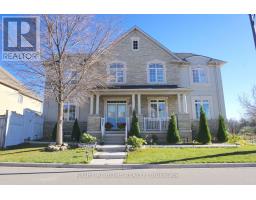1 Sage Meadow Crescent Brampton, Ontario L6Y 0Y1
$1,535,000
This stunning four-bedroom detached home is located in the serene and sought-after Credit Valley neighborhood. It features a spacious two-bedroom fully finished basement with a separate entrance. The home is positioned on a corner lot, offering a view of green space, and boasts a beautiful stone and stucco exterior with no sidewalk. Inside, the modern open-concept design showcases upgraded tiles and hardwood flooring throughout the main floors, with no carpeting anywhere in the home. The grand double-door entry leads into a bright and inviting space. The upper level includes a convenient laundry room, a primary bedroom with a four-piece ensuite, and three additional well-sized bedrooms. The basement is equipped with two generous bedrooms and a kitchen, along with an additional laundry area. The property is within walking distance to Churchville Public School and is also close to Saint Augustine Catholic School. **** EXTRAS **** 2 Fridge, Stove, 2 Washer Dryer, Dishwasher (id:50886)
Property Details
| MLS® Number | W10421345 |
| Property Type | Single Family |
| Community Name | Credit Valley |
| Features | Irregular Lot Size, Carpet Free |
| ParkingSpaceTotal | 6 |
Building
| BathroomTotal | 4 |
| BedroomsAboveGround | 4 |
| BedroomsBelowGround | 2 |
| BedroomsTotal | 6 |
| BasementDevelopment | Finished |
| BasementFeatures | Separate Entrance |
| BasementType | N/a (finished) |
| ConstructionStyleAttachment | Detached |
| CoolingType | Central Air Conditioning |
| ExteriorFinish | Brick, Stucco |
| FireplacePresent | Yes |
| FlooringType | Ceramic, Laminate, Hardwood |
| FoundationType | Concrete |
| HeatingFuel | Natural Gas |
| HeatingType | Forced Air |
| StoriesTotal | 2 |
| SizeInterior | 2499.9795 - 2999.975 Sqft |
| Type | House |
| UtilityWater | Municipal Water |
Parking
| Attached Garage |
Land
| Acreage | No |
| Sewer | Sanitary Sewer |
| SizeDepth | 90 Ft ,3 In |
| SizeFrontage | 32 Ft ,6 In |
| SizeIrregular | 32.5 X 90.3 Ft ; 50 Feet Front, Ravine Facing Corner Lot |
| SizeTotalText | 32.5 X 90.3 Ft ; 50 Feet Front, Ravine Facing Corner Lot |
Rooms
| Level | Type | Length | Width | Dimensions |
|---|---|---|---|---|
| Second Level | Bedroom | 5.5 m | 4.74 m | 5.5 m x 4.74 m |
| Second Level | Bedroom 2 | 3.24 m | 3.24 m | 3.24 m x 3.24 m |
| Second Level | Bedroom 3 | 3.74 m | 3.1 m | 3.74 m x 3.1 m |
| Second Level | Bedroom 4 | 3.45 m | 3.1 m | 3.45 m x 3.1 m |
| Basement | Bedroom 2 | Measurements not available | ||
| Basement | Bedroom | Measurements not available | ||
| Ground Level | Kitchen | 4.65 m | 3.3 m | 4.65 m x 3.3 m |
| Ground Level | Eating Area | 4.65 m | 3.3 m | 4.65 m x 3.3 m |
| Ground Level | Family Room | 4.65 m | 4 m | 4.65 m x 4 m |
| Ground Level | Living Room | 4 m | 4 m | 4 m x 4 m |
| Ground Level | Dining Room | 4 m | 4 m | 4 m x 4 m |
Utilities
| Cable | Installed |
| Sewer | Installed |
Interested?
Contact us for more information
Amrinderpal Singh Sahota
Salesperson
480 Eglinton Ave West #30, 106498
Mississauga, Ontario L5R 0G2







