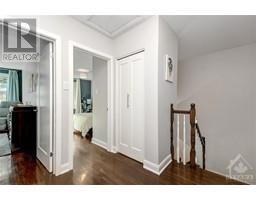2646 Draper Avenue Ottawa, Ontario K2H 6Z9
$515,000Maintenance, Common Area Maintenance, Property Management, Waste Removal, Ground Maintenance, Other, See Remarks, Parcel of Tied Land
$175 Monthly
Maintenance, Common Area Maintenance, Property Management, Waste Removal, Ground Maintenance, Other, See Remarks, Parcel of Tied Land
$175 Monthly** OPEN HOUSE: Saturday, November 16th, 2-4 pm ** Welcome to 2646 Draper! This gorgeous end-unit freehold townhome is one of the largest models in this development. Campeau-built, originally as a 4-bedroom home, currently a 3-bedroom /1.5 bath home. Gleaming oak hardwood floors on both main and upper levels, as well as staircase. Main floor features renovated kitchen with large bay window, convenient powder room at entrance, dining / living area and massive south-facing window. Upstairs features huge primary bedroom, 2 other good-sized bedrooms and updated main bathroom. Relaxing backyard with gardens, trellises and flagstone patio. The currently unfinished lower level offers loads of possibilities for future expansion if needed (e.g. rec room, additional bathroom, additional bedroom, etc). Backs onto green space, no rear neighbours! (id:50886)
Open House
This property has open houses!
2:00 pm
Ends at:4:00 pm
Property Details
| MLS® Number | 1420033 |
| Property Type | Single Family |
| Neigbourhood | Redwood Park |
| AmenitiesNearBy | Public Transit, Recreation Nearby, Shopping |
| CommunityFeatures | Family Oriented |
| ParkingSpaceTotal | 1 |
| StorageType | Storage Shed |
Building
| BathroomTotal | 2 |
| BedroomsAboveGround | 3 |
| BedroomsTotal | 3 |
| Appliances | Refrigerator, Dishwasher, Dryer, Microwave Range Hood Combo, Washer, Blinds |
| BasementDevelopment | Unfinished |
| BasementType | Full (unfinished) |
| ConstructedDate | 1965 |
| CoolingType | Central Air Conditioning |
| ExteriorFinish | Brick, Siding |
| Fixture | Drapes/window Coverings, Ceiling Fans |
| FlooringType | Hardwood, Vinyl |
| FoundationType | Poured Concrete |
| HalfBathTotal | 1 |
| HeatingFuel | Natural Gas |
| HeatingType | Forced Air |
| StoriesTotal | 2 |
| Type | Row / Townhouse |
| UtilityWater | Municipal Water |
Parking
| Surfaced |
Land
| Acreage | No |
| FenceType | Fenced Yard |
| LandAmenities | Public Transit, Recreation Nearby, Shopping |
| Sewer | Municipal Sewage System |
| SizeDepth | 68 Ft ,7 In |
| SizeFrontage | 20 Ft ,6 In |
| SizeIrregular | 20.51 Ft X 68.6 Ft |
| SizeTotalText | 20.51 Ft X 68.6 Ft |
| ZoningDescription | R4n |
Rooms
| Level | Type | Length | Width | Dimensions |
|---|---|---|---|---|
| Second Level | 4pc Bathroom | 5'0" x 8'0" | ||
| Second Level | Bedroom | 10'9" x 16'5" | ||
| Second Level | Bedroom | 8'9" x 16'5" | ||
| Second Level | Primary Bedroom | 17'7" x 11'6" | ||
| Basement | Storage | 3'6" x 7'7" | ||
| Basement | Other | 19'1" x 31'1" | ||
| Main Level | 2pc Bathroom | 4'4" x 4'5" | ||
| Main Level | Dining Room | 11'11" x 6'10" | ||
| Main Level | Kitchen | 10'10" x 12'10" | ||
| Main Level | Living Room | 19'3" x 14'3" |
https://www.realtor.ca/real-estate/27641817/2646-draper-avenue-ottawa-redwood-park
Interested?
Contact us for more information
Rodney Den Dunnen
Salesperson
#201-1500 Bank Street
Ottawa, Ontario K1H 7Z2





























































