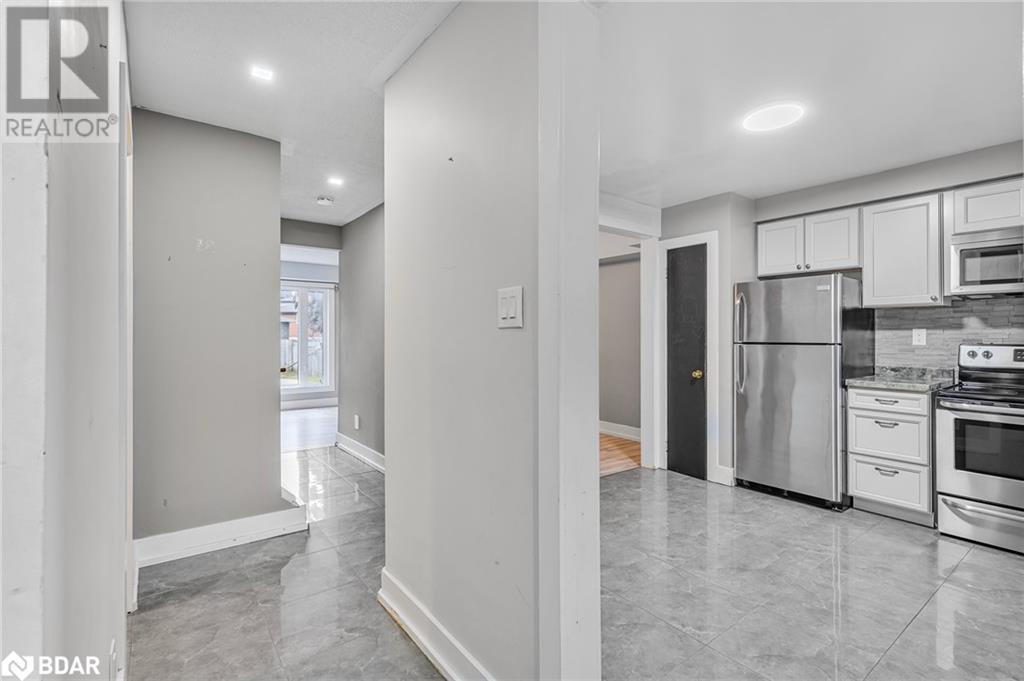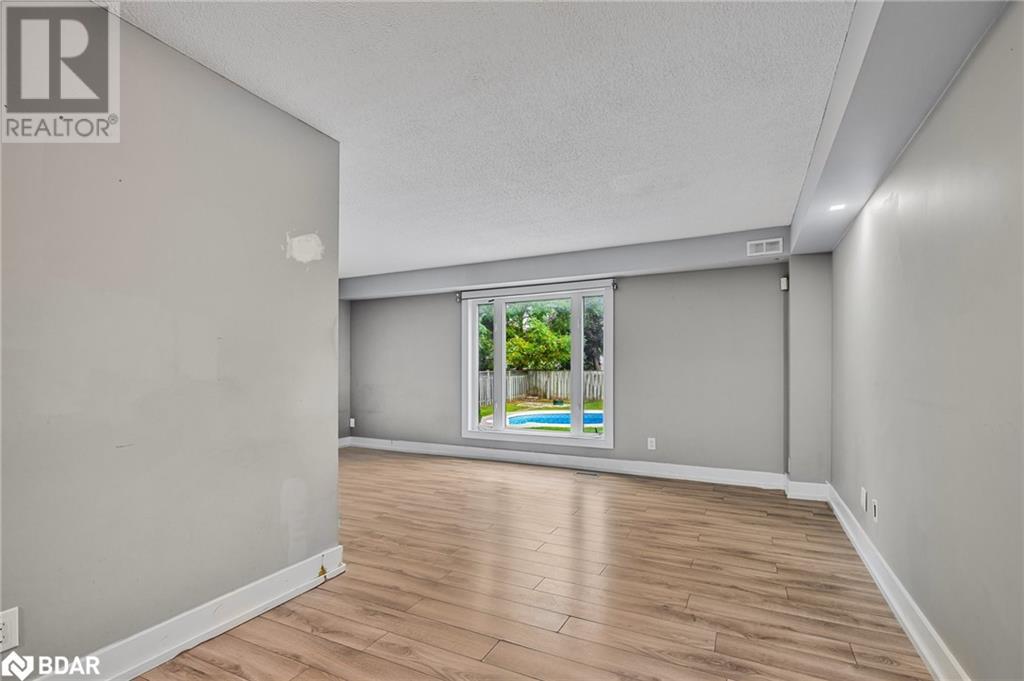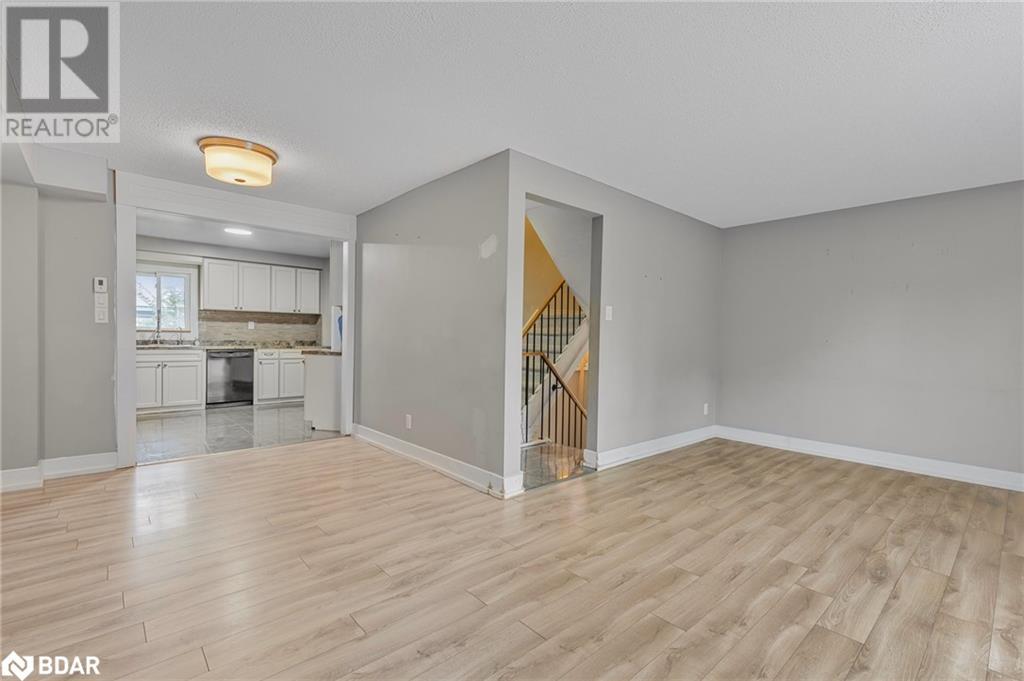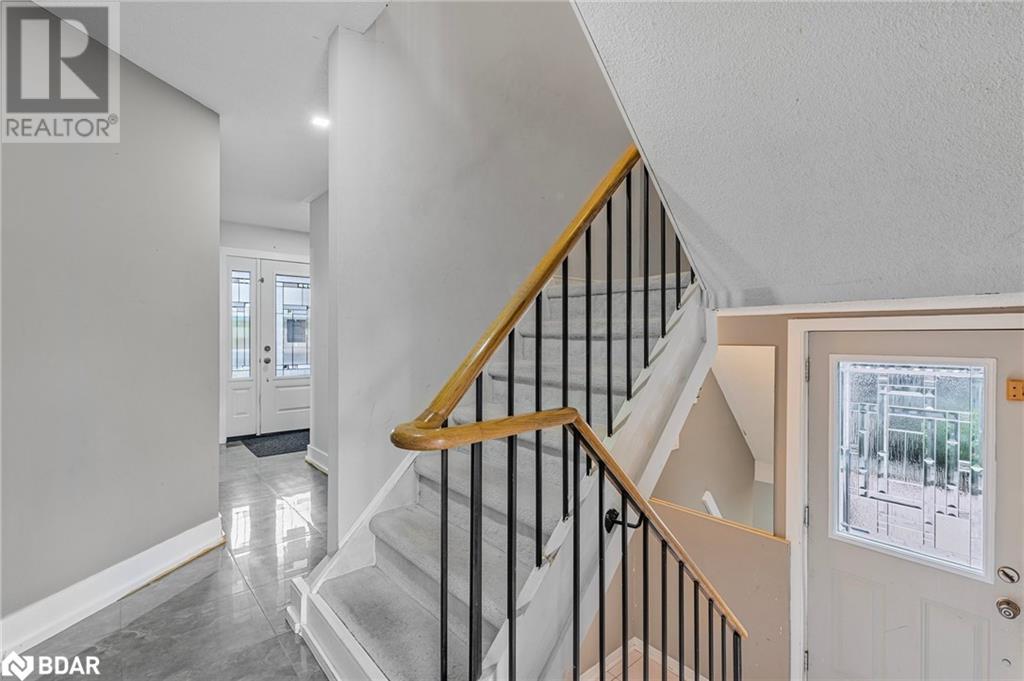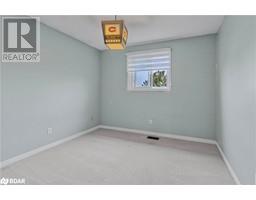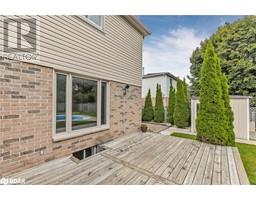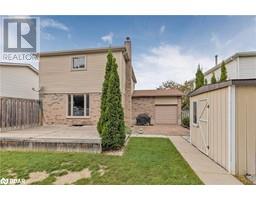11 Fraser Avenue Avenue Tottenham, Ontario L0G 1W0
$764,900
Excellent opportunity to own your forever home at a starter price! This 3 bedroom, 3 bathroom home located in the thriving and very friendly town of Tottenham is just a short drive from the GTA and is perfect for the person who would like to apply their own DIY skills. This home sits on a large 49X130 lot with an inground pool, fenced yard, deck, shed, convenient drive thru from the full double car garage to the backyard, and a separate side entrance that also leads to the partially finished basement creating in-law suite potential. Primary bedroom has a convenient en-suite, powder room on main floor, large kitchen and a bright spacious family room with large windows, & a big driveway with ample parking for 4 cars. Within walking distance to fitness & recreation centre & the beautiful downtown core. This home is being sold in as-is condition (id:50886)
Open House
This property has open houses!
11:00 am
Ends at:1:00 pm
Property Details
| MLS® Number | 40676695 |
| Property Type | Single Family |
| AmenitiesNearBy | Golf Nearby, Hospital, Place Of Worship, Schools, Shopping |
| CommunityFeatures | Community Centre |
| EquipmentType | Water Heater |
| ParkingSpaceTotal | 6 |
| RentalEquipmentType | Water Heater |
Building
| BathroomTotal | 2 |
| BedroomsAboveGround | 3 |
| BedroomsTotal | 3 |
| Appliances | Dryer, Stove, Water Meter, Washer |
| ArchitecturalStyle | 2 Level |
| BasementDevelopment | Partially Finished |
| BasementType | Full (partially Finished) |
| ConstructedDate | 1988 |
| ConstructionStyleAttachment | Detached |
| CoolingType | Central Air Conditioning |
| ExteriorFinish | Brick, Vinyl Siding |
| FoundationType | Poured Concrete |
| HeatingFuel | Natural Gas |
| HeatingType | Forced Air |
| StoriesTotal | 2 |
| SizeInterior | 1986 Sqft |
| Type | House |
| UtilityWater | Municipal Water |
Parking
| Attached Garage |
Land
| AccessType | Highway Access |
| Acreage | No |
| LandAmenities | Golf Nearby, Hospital, Place Of Worship, Schools, Shopping |
| Sewer | Municipal Sewage System |
| SizeDepth | 131 Ft |
| SizeFrontage | 49 Ft |
| SizeTotalText | Under 1/2 Acre |
| ZoningDescription | R1 |
Rooms
| Level | Type | Length | Width | Dimensions |
|---|---|---|---|---|
| Second Level | 4pc Bathroom | 6'7'' x 5'0'' | ||
| Second Level | Bedroom | 9'10'' x 6'7'' | ||
| Second Level | Bedroom | 10'11'' x 9'10'' | ||
| Second Level | Full Bathroom | 8'0'' x 5'0'' | ||
| Second Level | Primary Bedroom | 15'1'' x 9'10'' | ||
| Basement | Storage | 10'4'' x 9'2'' | ||
| Basement | Recreation Room | 10'2'' x 18'10'' | ||
| Basement | Laundry Room | 19'0'' x 8'1'' | ||
| Main Level | Family Room | 19'7'' x 10'7'' | ||
| Main Level | Dining Room | 7'10'' x 8'4'' | ||
| Main Level | Kitchen | 11'7'' x 11'2'' |
https://www.realtor.ca/real-estate/27641810/11-fraser-avenue-avenue-tottenham
Interested?
Contact us for more information
Lorne Downey
Broker
367 Victoria Street East
Alliston, Ontario L9R 1J7



