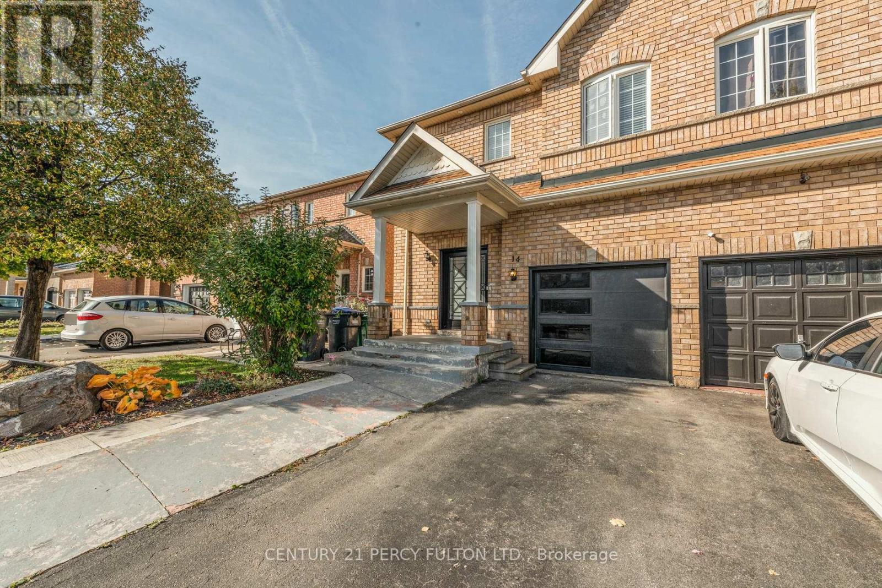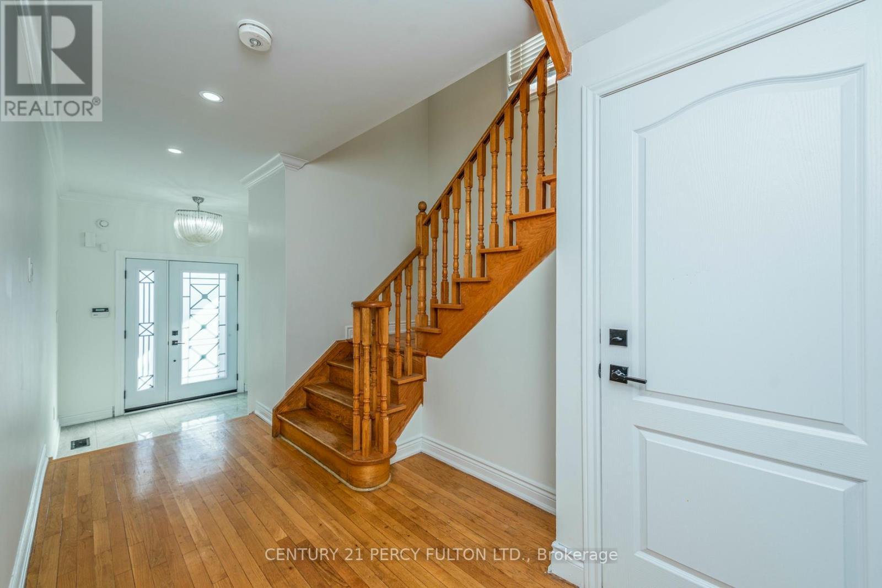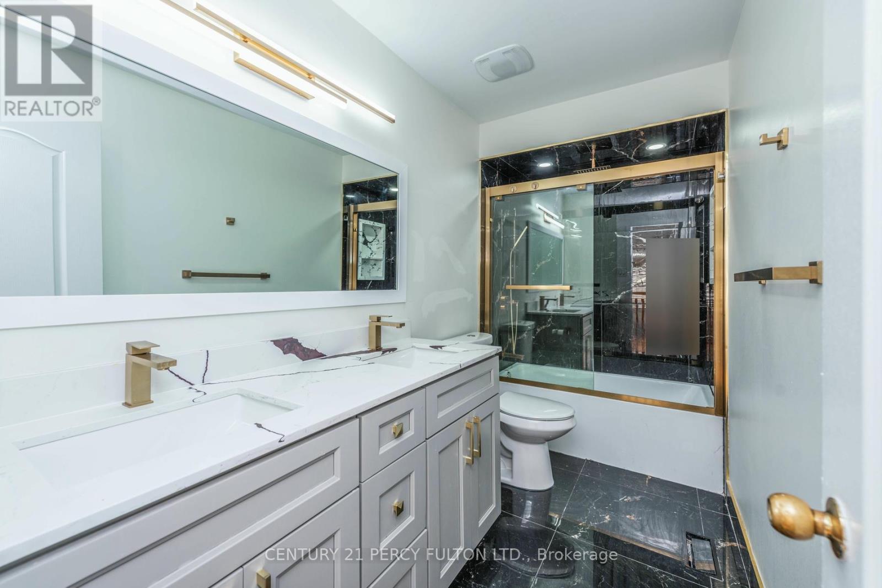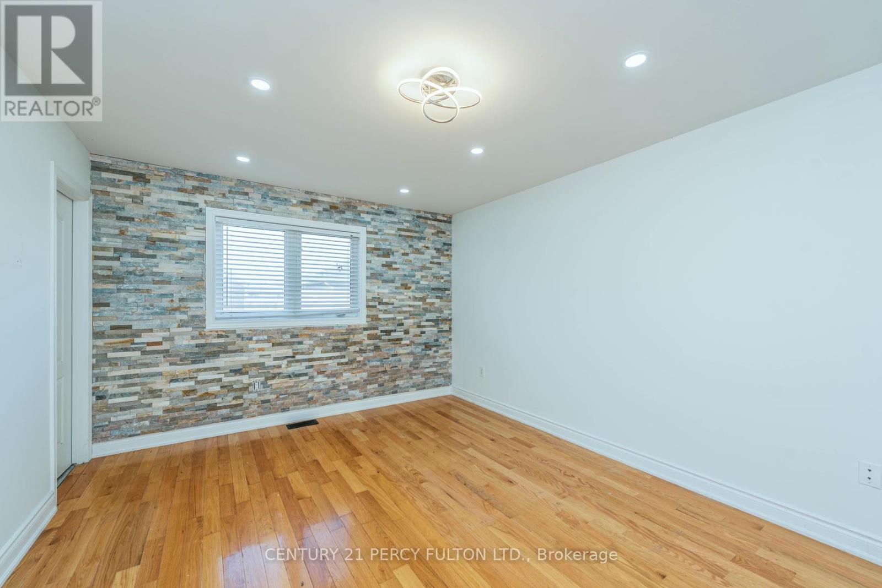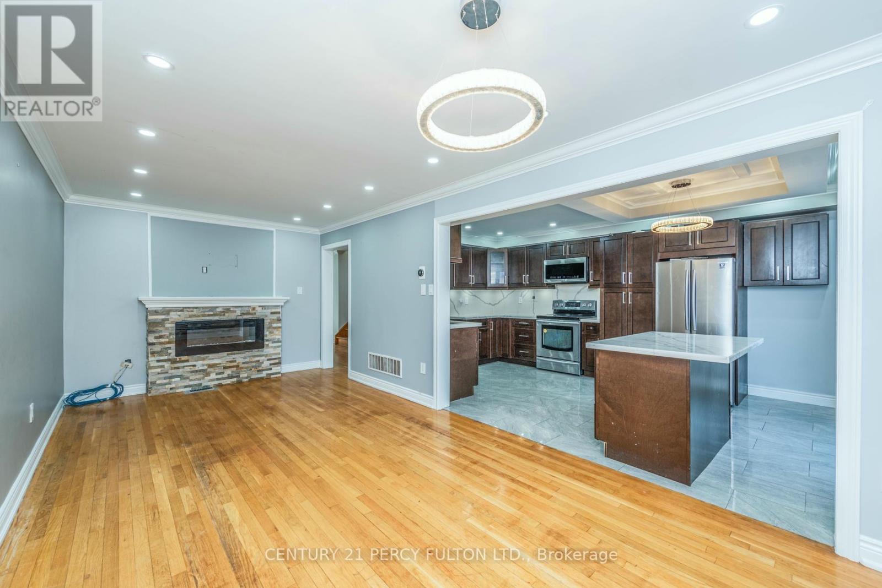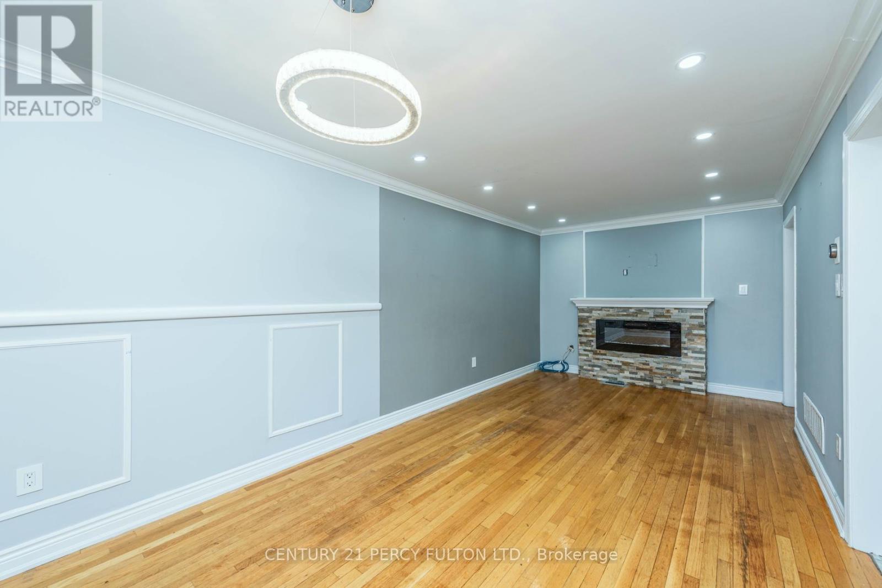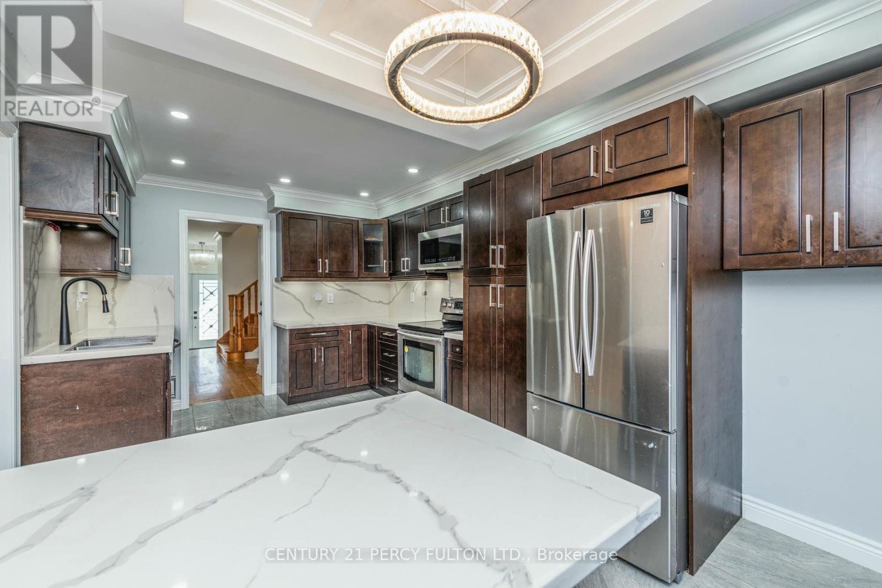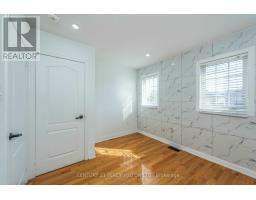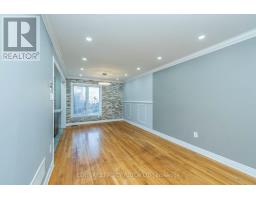4 Bedroom
3 Bathroom
Fireplace
Central Air Conditioning
Forced Air
$3,100 Monthly
Creditview/Sandalwood 4 Bedrooms, 2 1/2 Bath, 3 Parking Spots, Renovated Kitchen With Centre Island, Stainless Steel Appliances, Granite Counter Pantry, LR/DR, Hardwood Floors With Pot lights And Crown Moulding, W/O To Yard From Kitchen. Separate Laundry Room, Carpet Free. Home, Electric Fireplace In Living Room. Mins Away From Schools, Transit, Park, Cassie Campbell Community Centre And Shopping. **** EXTRAS **** S/s Fridge, S/s Double Door Fridge, S/s B/I Dishwasher, S/S B/I Microwave, Washer, Dryer, All Elf's, All Window Coverings, 3 Parking Spots, Tenant Pays 70% Utilities (Hydro, Gas, Water) (id:50886)
Property Details
|
MLS® Number
|
W10420361 |
|
Property Type
|
Single Family |
|
Community Name
|
Fletcher's Meadow |
|
Features
|
Carpet Free |
|
ParkingSpaceTotal
|
3 |
Building
|
BathroomTotal
|
3 |
|
BedroomsAboveGround
|
4 |
|
BedroomsTotal
|
4 |
|
ConstructionStyleAttachment
|
Detached |
|
CoolingType
|
Central Air Conditioning |
|
ExteriorFinish
|
Brick |
|
FireplacePresent
|
Yes |
|
FlooringType
|
Hardwood |
|
FoundationType
|
Unknown |
|
HalfBathTotal
|
1 |
|
HeatingFuel
|
Natural Gas |
|
HeatingType
|
Forced Air |
|
StoriesTotal
|
2 |
|
Type
|
House |
|
UtilityWater
|
Municipal Water |
Parking
Land
|
Acreage
|
No |
|
FenceType
|
Fenced Yard |
|
Sewer
|
Sanitary Sewer |
Rooms
| Level |
Type |
Length |
Width |
Dimensions |
|
Second Level |
Primary Bedroom |
|
|
Measurements not available |
|
Second Level |
Bedroom 2 |
|
|
Measurements not available |
|
Second Level |
Bedroom 3 |
|
|
Measurements not available |
|
Second Level |
Bedroom 4 |
|
|
Measurements not available |
|
Main Level |
Living Room |
|
|
Measurements not available |
|
Main Level |
Kitchen |
|
|
Measurements not available |
|
Other |
Dining Room |
|
|
Measurements not available |
https://www.realtor.ca/real-estate/27641755/14-sewells-lane-brampton-fletchers-meadow-fletchers-meadow

