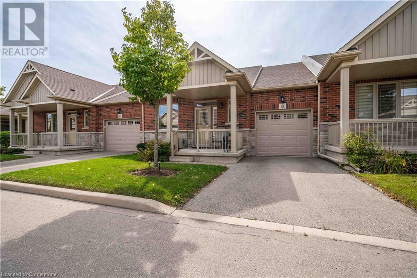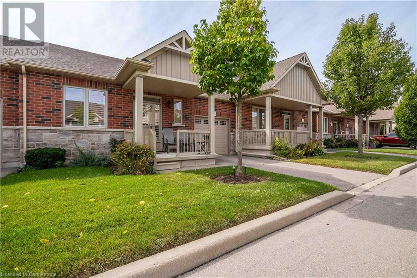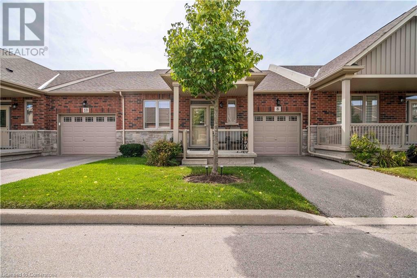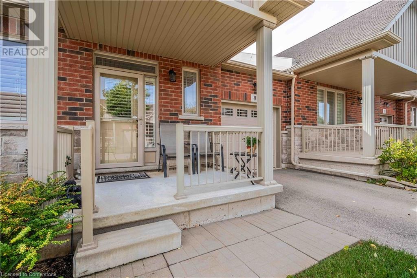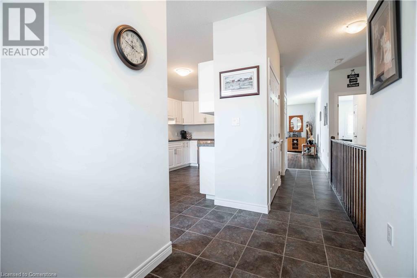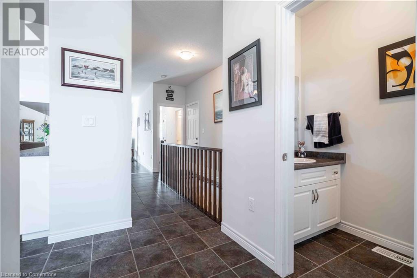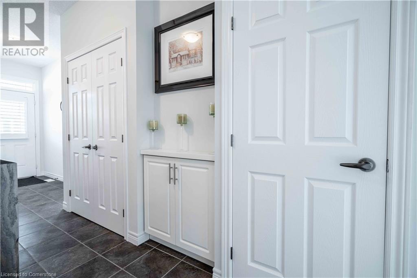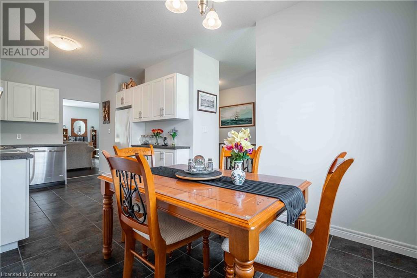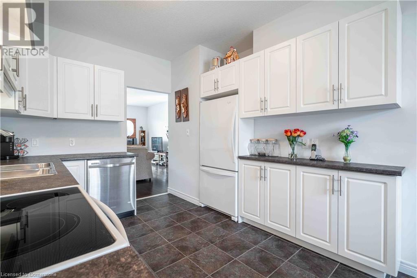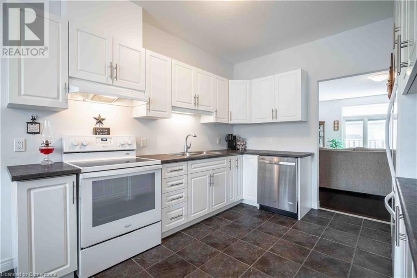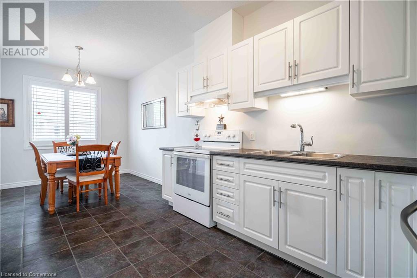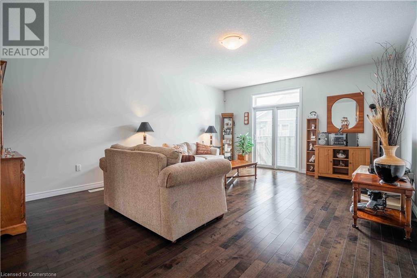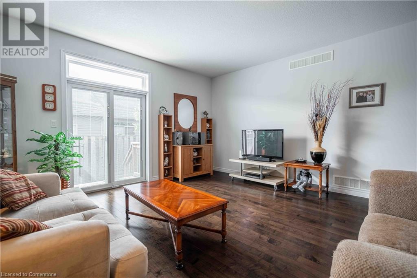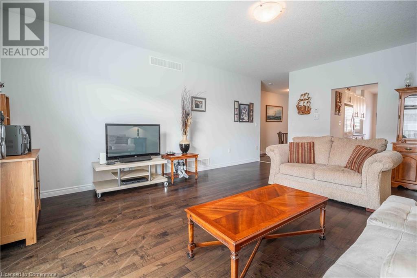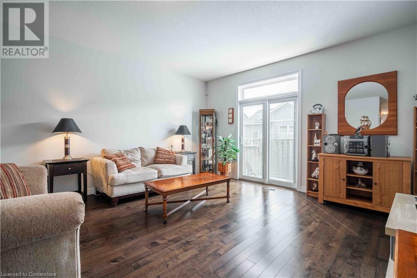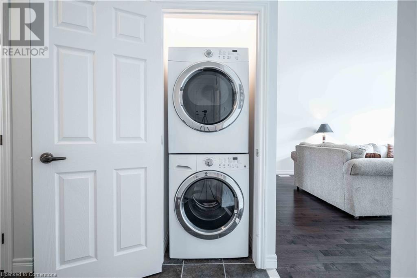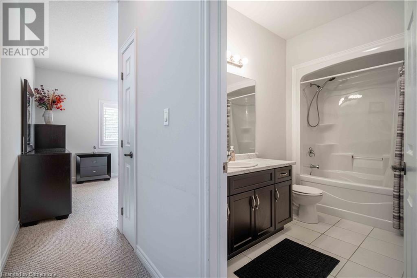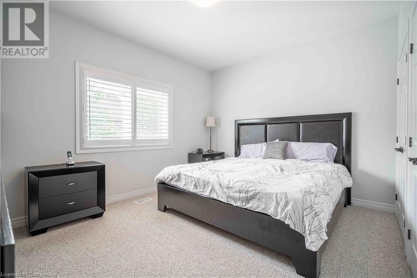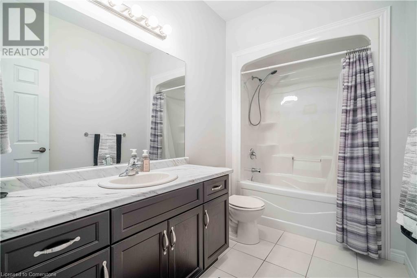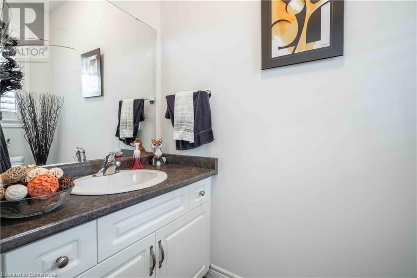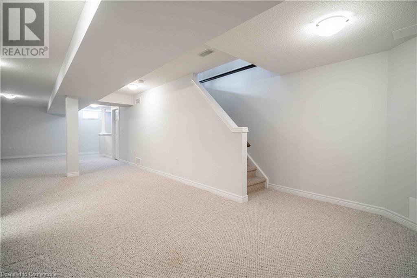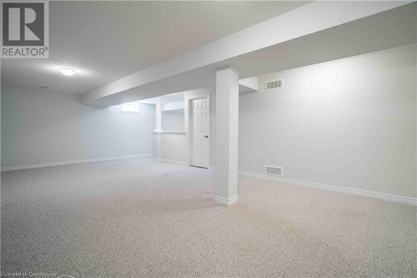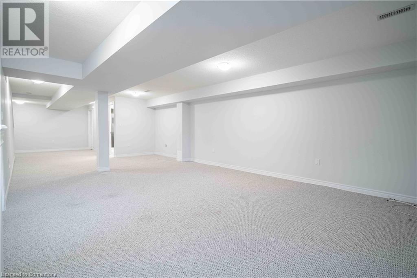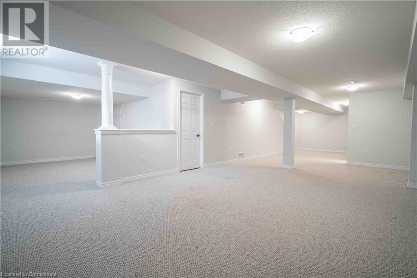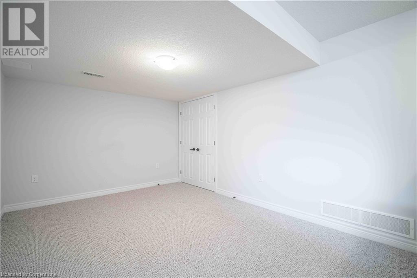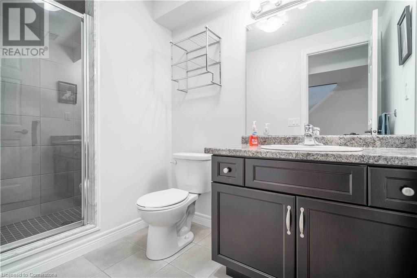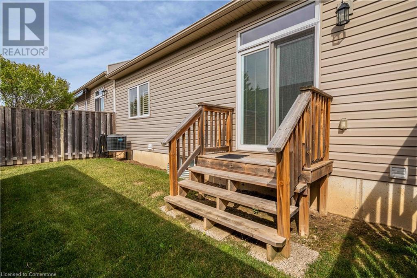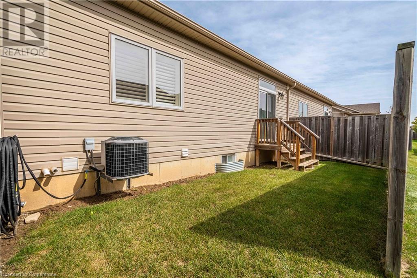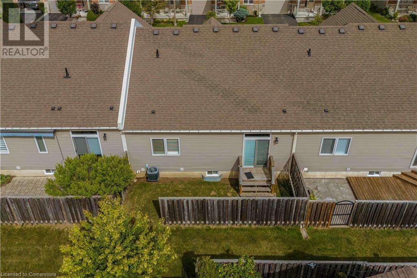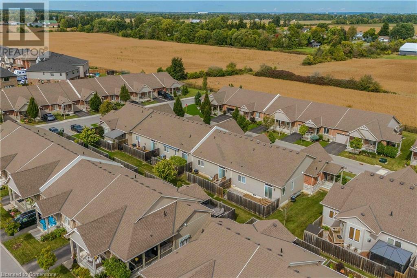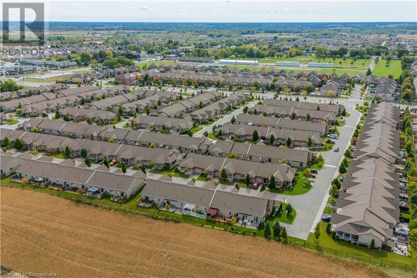8 Hillgartner Lane Binbrook, Ontario L0R 1C0
$765,000Maintenance, Insurance, Cable TV, Common Area Maintenance, Landscaping
$308 Monthly
Maintenance, Insurance, Cable TV, Common Area Maintenance, Landscaping
$308 MonthlyWelcome to your peaceful retreat in this beautifully maintained 1-bedroom bungalow, nestled in a serene retirement community designed with comfort and convenience in mind. This cozy home features an open-concept living area, perfect for relaxed, low-maintenance living. Located in a quiet, yet accessible neighbourhood, this property is close to amenities and transportation, ensuring everything you need is just a short distance away. Whether you're downsizing or seeking a peaceful home in retirement, this delightful bungalow offers the perfect balance of independence and community living. (id:50886)
Property Details
| MLS® Number | 40655266 |
| Property Type | Single Family |
| AmenitiesNearBy | Golf Nearby, Park |
| CommunityFeatures | Quiet Area |
| EquipmentType | Water Heater |
| Features | Conservation/green Belt, Automatic Garage Door Opener |
| ParkingSpaceTotal | 2 |
| RentalEquipmentType | Water Heater |
Building
| BathroomTotal | 3 |
| BedroomsAboveGround | 1 |
| BedroomsBelowGround | 1 |
| BedroomsTotal | 2 |
| Appliances | Dishwasher, Dryer, Refrigerator, Stove, Washer, Hood Fan |
| ArchitecturalStyle | Bungalow |
| BasementDevelopment | Finished |
| BasementType | Full (finished) |
| ConstructedDate | 2014 |
| ConstructionStyleAttachment | Attached |
| CoolingType | Central Air Conditioning |
| ExteriorFinish | Brick |
| FoundationType | Poured Concrete |
| HalfBathTotal | 1 |
| HeatingFuel | Natural Gas |
| StoriesTotal | 1 |
| SizeInterior | 2150 Sqft |
| Type | Row / Townhouse |
| UtilityWater | Municipal Water |
Parking
| Attached Garage |
Land
| AccessType | Road Access |
| Acreage | No |
| LandAmenities | Golf Nearby, Park |
| Sewer | Municipal Sewage System |
| SizeTotalText | Under 1/2 Acre |
| ZoningDescription | Rm3-231 |
Rooms
| Level | Type | Length | Width | Dimensions |
|---|---|---|---|---|
| Basement | 3pc Bathroom | Measurements not available | ||
| Basement | Bedroom | 28'11'' x 18'5'' | ||
| Basement | Recreation Room | 17'2'' x 20'6'' | ||
| Main Level | Laundry Room | Measurements not available | ||
| Main Level | 2pc Bathroom | Measurements not available | ||
| Main Level | Full Bathroom | Measurements not available | ||
| Main Level | Primary Bedroom | 14'2'' x 19'3'' | ||
| Main Level | Living Room | 15'1'' x 19'3'' | ||
| Main Level | Eat In Kitchen | 10'10'' x 20'10'' | ||
| Main Level | Foyer | Measurements not available |
https://www.realtor.ca/real-estate/27485314/8-hillgartner-lane-binbrook
Interested?
Contact us for more information
Amanda Billeci
Salesperson
Unit 101 1595 Upper James St.
Hamilton, Ontario L9B 0H7

