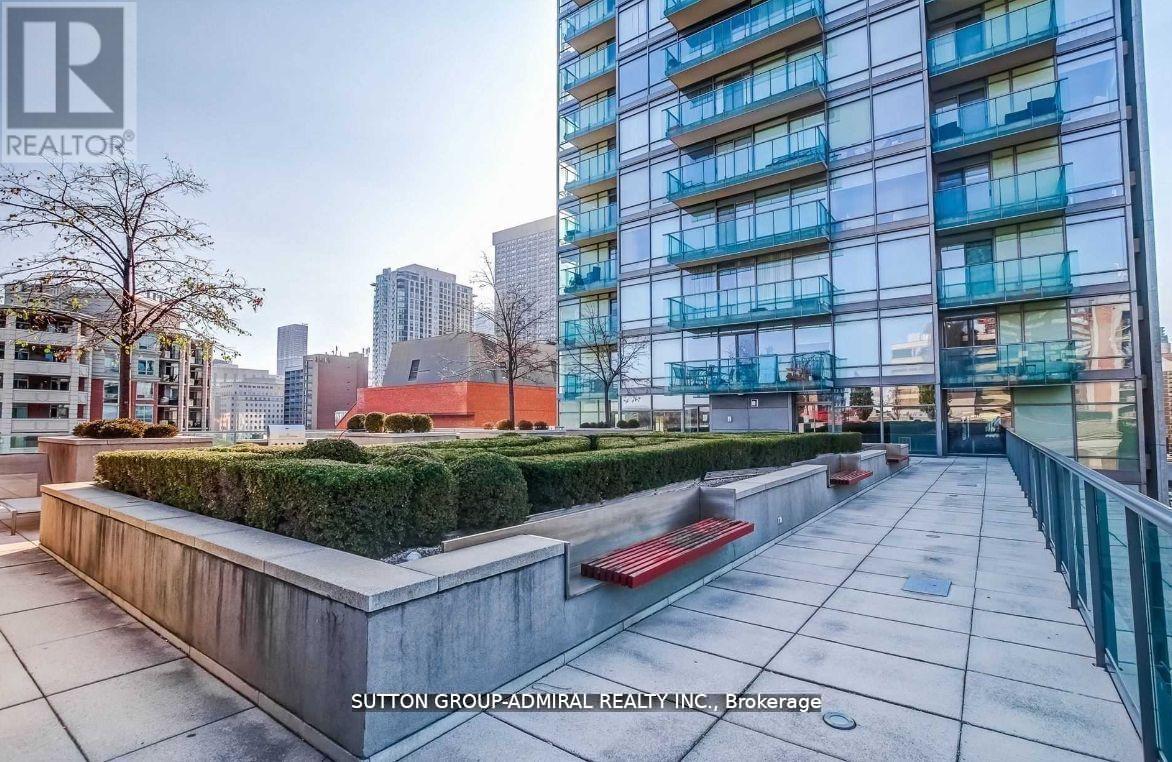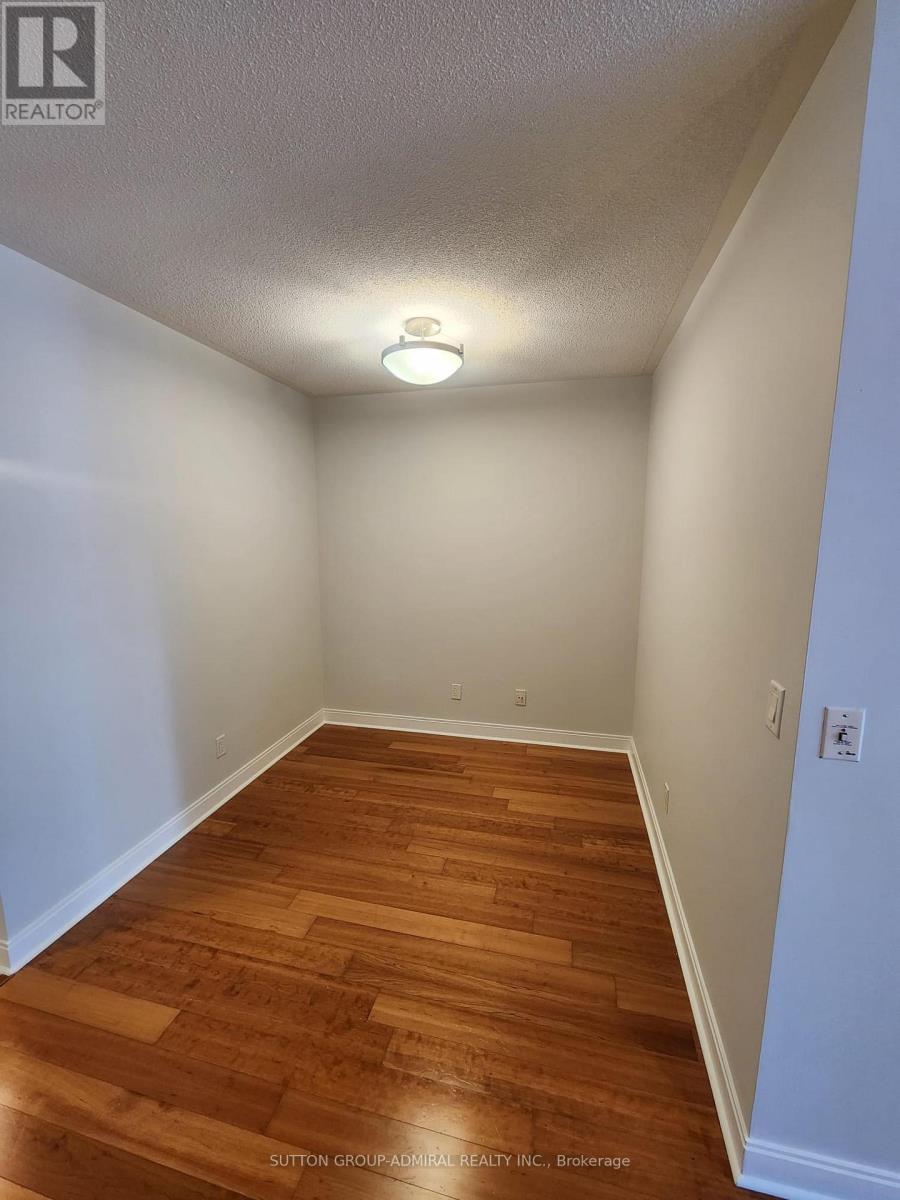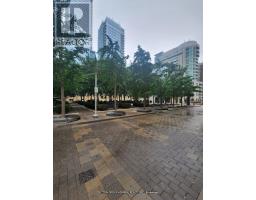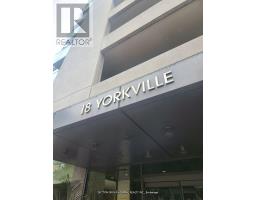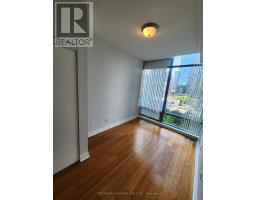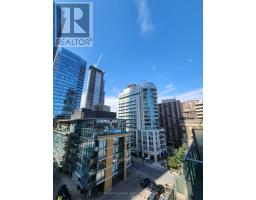709 - 18 Yorkville Avenue Toronto, Ontario M4W 3Y8
$2,750 Monthly
The Best Value In Yorkville, Welcome To 18 Yorkville Ave. This Luxury 1 Bedroom Plus Den Property With Two Full Bathrooms is Quietly Nestled in The Heart Of One Of Toronto's Most Sought After Locations. Offering A Very Functional Open Concept Layout Spanning Nearly 700sqft, with a Practical Den Space That Can Serve As An Office or Dining Room, 2 Large Upgraded Full Bathrooms, Unobstructed West Views Of A Tranquil Courtyard and Soaring 10 Ft Ceilings. Flooded with Natural Light and Thoroughly Upgraded Including A Modern Kitchen, Spa-Like Bathrooms and Newer Premium Laminate Flooring Throughout, You Will Enjoy Hours on the Large Balcony to Savour Your Morning Coffee or Evening Nightcap In This One-Of-A-Kind Property. With A Perfect 100 Walk Score, The Spectacular Property Is Situated Steps To The Vibrant Yonge & Bloor Corridor, The World-Class Luxury Of Yorkville & Cumberland Avenues, Top Restaurants, Universities, Galleries and Only Steps Away From Public Transit. Rent Includes 1 Parking Spot and 1 Locker On The Same Level As The Condo Unit For Added Convenience. *** Perfect Condo For A Couple Or Single Person. Non-Smokers and No Pets. **** EXTRAS **** Gleaming Laminate Flrs,Modern Kitchen W/Granite Counters&SS Appliances.2 Full Baths W.Marble Vanity & Upgraded Flrs.Incl All Window Covering & Lighting!Luxury Amenities Incl 24 Hr Concierge,Gym,Party Rm,Visitor Parking& Rooftop Garden/Terr. (id:50886)
Property Details
| MLS® Number | C10420419 |
| Property Type | Single Family |
| Community Name | Annex |
| AmenitiesNearBy | Park, Public Transit |
| CommunityFeatures | Pets Not Allowed, Community Centre |
| Features | Balcony |
| ParkingSpaceTotal | 1 |
| ViewType | View |
Building
| BathroomTotal | 2 |
| BedroomsAboveGround | 1 |
| BedroomsBelowGround | 1 |
| BedroomsTotal | 2 |
| Amenities | Security/concierge, Exercise Centre, Visitor Parking, Storage - Locker |
| CoolingType | Central Air Conditioning |
| ExteriorFinish | Brick, Stone |
| FlooringType | Hardwood |
| HeatingFuel | Natural Gas |
| HeatingType | Forced Air |
| SizeInterior | 699.9943 - 798.9932 Sqft |
| Type | Apartment |
Parking
| Underground |
Land
| Acreage | No |
| LandAmenities | Park, Public Transit |
Rooms
| Level | Type | Length | Width | Dimensions |
|---|---|---|---|---|
| Ground Level | Family Room | 4.98 m | 2.95 m | 4.98 m x 2.95 m |
| Ground Level | Dining Room | 4.98 m | 2.95 m | 4.98 m x 2.95 m |
| Ground Level | Den | 2.44 m | 2.5 m | 2.44 m x 2.5 m |
| Ground Level | Primary Bedroom | 2.74 m | 2.44 m | 2.74 m x 2.44 m |
| Ground Level | Kitchen | 3.28 m | 2.16 m | 3.28 m x 2.16 m |
https://www.realtor.ca/real-estate/27641725/709-18-yorkville-avenue-toronto-annex-annex
Interested?
Contact us for more information
Arthur Zylber
Salesperson
1881 Steeles Ave. W.
Toronto, Ontario M3H 5Y4



