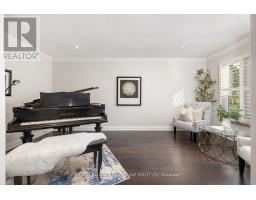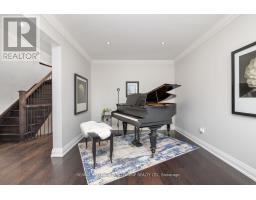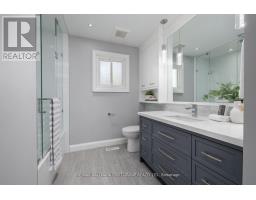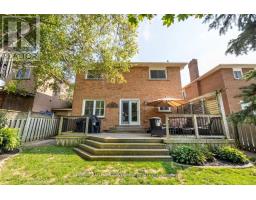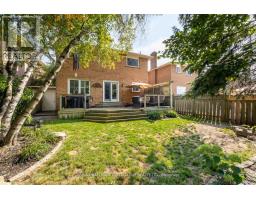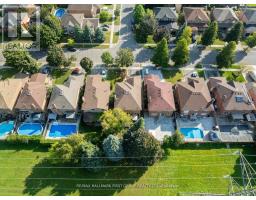62 Deverell Street Whitby, Ontario L1R 1W2
$1,249,000
This stunning 4-bedroom, 4-bathroom detached residence offers exceptional living space in a serene setting. As you step inside, you're greeted by beautiful hardwood flooring that flows seamlessly throughout the main floor. The home also features a formal dining room with elegant crown moulding, perfect for hosting gatherings. The heart of the home is the tastefully renovated kitchen, complete with quartz countertops, a convenient breakfast bar, and a walkout to the backyard, ideal for both casual meals and entertaining. On the upper level, the primary bedroom serves as your personal retreat, featuring his and her closets and a luxurious 5-piece ensuite with double sinks, a bathtub, heated floors and a standing shower. Head downstairs to the finished basement, where a cozy natural gas fireplace warms a spacious rec room adorned with sleek pot lights and a pool table, making it the perfect space for entertainment. The basement also offers an additional guest bedroom with its own 3-piece ensuite, as well as a large storage room for your convenience. Stepping outside, the large deck overlooks a generously sized yard backing onto lush green space and walking trails, offering both privacy and a peaceful backdrop. To top it all off, the home includes a double car garage, ensuring plenty of space for your vehicles and extra storage. With its modern amenities, spacious layout, and tranquil location, this home truly embodies comfort and style. **** EXTRAS **** Furnace 2021, AC 2021, Hot Water tank 2016, Roof 2010, Windows 2010, 3 Bathrooms renovated 2017, main floor and kitchen renovated 2018. Garage door and Front door 2015. Over 2500 sq ft of finished living space. (id:50886)
Open House
This property has open houses!
2:00 pm
Ends at:4:00 pm
2:00 pm
Ends at:4:00 pm
Property Details
| MLS® Number | E10420241 |
| Property Type | Single Family |
| Community Name | Rolling Acres |
| AmenitiesNearBy | Park, Public Transit, Schools |
| CommunityFeatures | School Bus |
| ParkingSpaceTotal | 4 |
Building
| BathroomTotal | 4 |
| BedroomsAboveGround | 4 |
| BedroomsBelowGround | 1 |
| BedroomsTotal | 5 |
| Amenities | Fireplace(s) |
| Appliances | Garage Door Opener Remote(s), Water Heater, Dishwasher, Dryer, Microwave, Refrigerator, Stove, Washer, Window Coverings |
| BasementDevelopment | Finished |
| BasementType | N/a (finished) |
| ConstructionStyleAttachment | Detached |
| CoolingType | Central Air Conditioning |
| ExteriorFinish | Brick |
| FireplacePresent | Yes |
| FireplaceTotal | 2 |
| FlooringType | Laminate, Hardwood, Carpeted |
| FoundationType | Concrete |
| HalfBathTotal | 1 |
| HeatingFuel | Natural Gas |
| HeatingType | Forced Air |
| StoriesTotal | 2 |
| Type | House |
| UtilityWater | Municipal Water |
Parking
| Attached Garage |
Land
| Acreage | No |
| LandAmenities | Park, Public Transit, Schools |
| SizeDepth | 111 Ft ,11 In |
| SizeFrontage | 39 Ft ,4 In |
| SizeIrregular | 39.4 X 111.97 Ft |
| SizeTotalText | 39.4 X 111.97 Ft |
Rooms
| Level | Type | Length | Width | Dimensions |
|---|---|---|---|---|
| Second Level | Primary Bedroom | 5.54 m | 4.47 m | 5.54 m x 4.47 m |
| Second Level | Bedroom 2 | 4.43 m | 3.34 m | 4.43 m x 3.34 m |
| Second Level | Bedroom 3 | 3.63 m | 3.14 m | 3.63 m x 3.14 m |
| Second Level | Bedroom 4 | 3.89 m | 2.82 m | 3.89 m x 2.82 m |
| Basement | Recreational, Games Room | 3.68 m | 5.2 m | 3.68 m x 5.2 m |
| Basement | Bedroom | 5.58 m | 2.75 m | 5.58 m x 2.75 m |
| Basement | Living Room | 6.215 m | 2.86 m | 6.215 m x 2.86 m |
| Main Level | Kitchen | 5.37 m | 3.34 m | 5.37 m x 3.34 m |
| Main Level | Living Room | 5.23 m | 2.94 m | 5.23 m x 2.94 m |
| Main Level | Dining Room | 4.23 m | 2.89 m | 4.23 m x 2.89 m |
| Main Level | Family Room | 5.77 m | 2.95 m | 5.77 m x 2.95 m |
Utilities
| Cable | Available |
| Sewer | Installed |
https://www.realtor.ca/real-estate/27641605/62-deverell-street-whitby-rolling-acres-rolling-acres
Interested?
Contact us for more information
Dylan Tackoor
Broker
1154 Kingston Road
Pickering, Ontario L1V 1B4













































