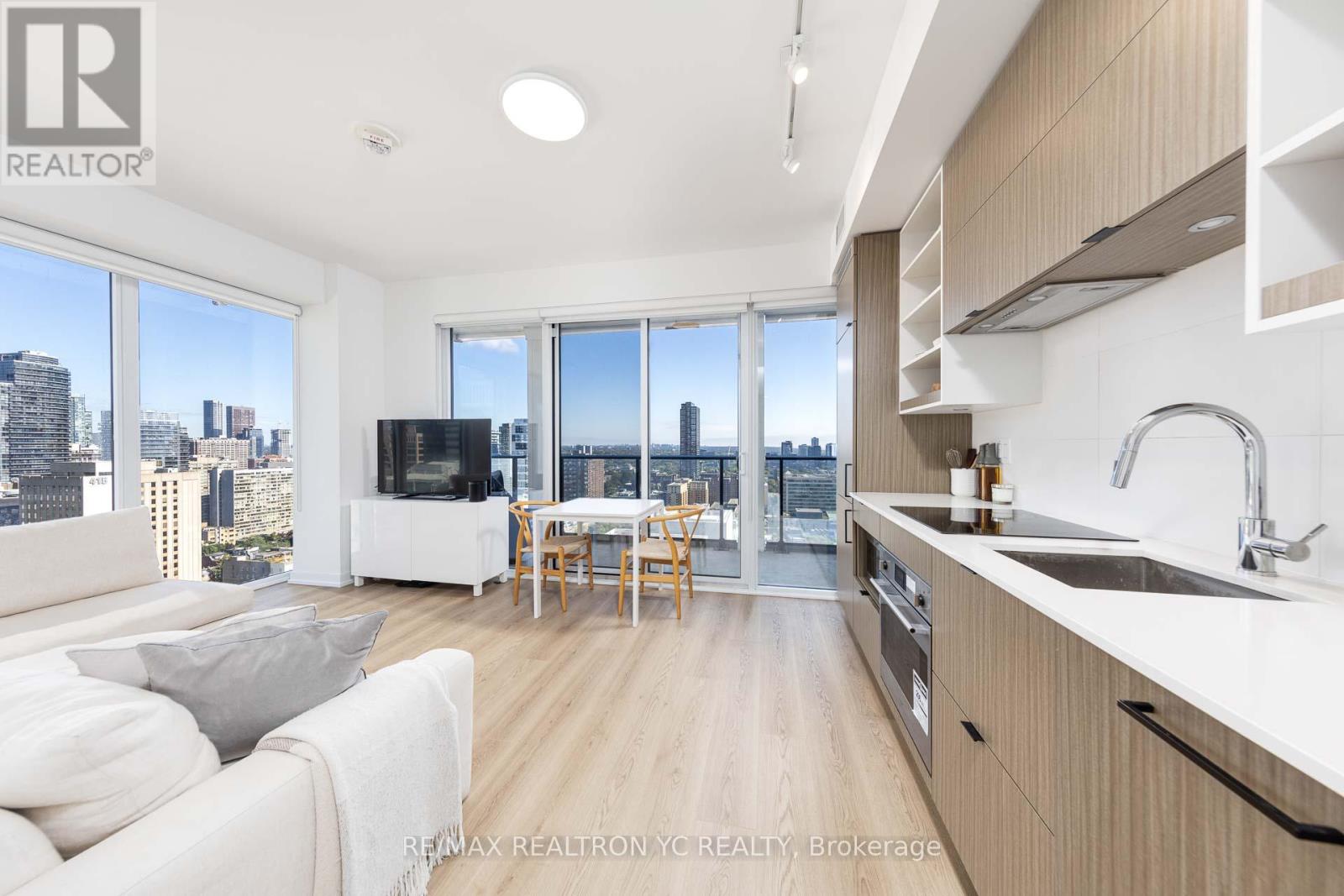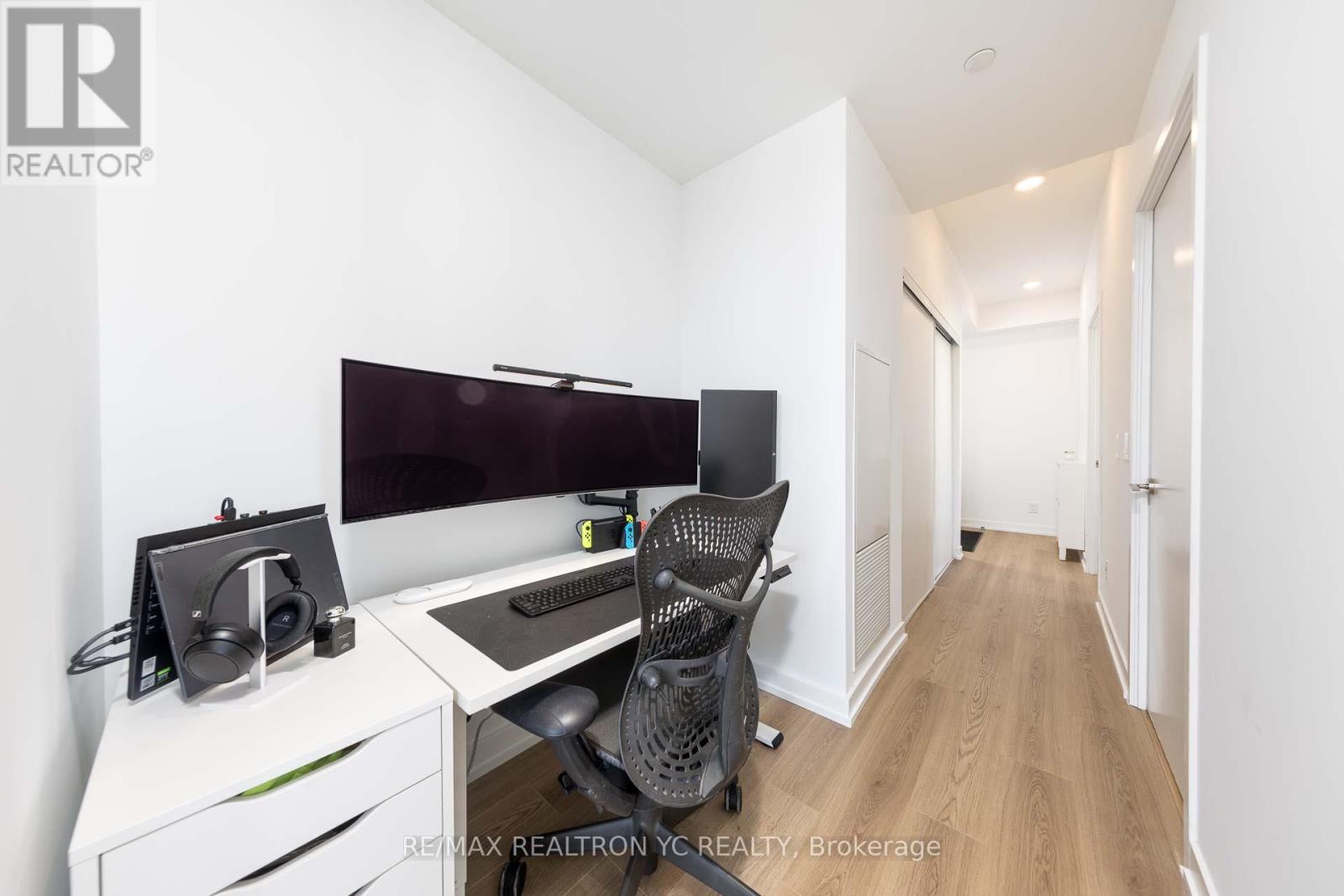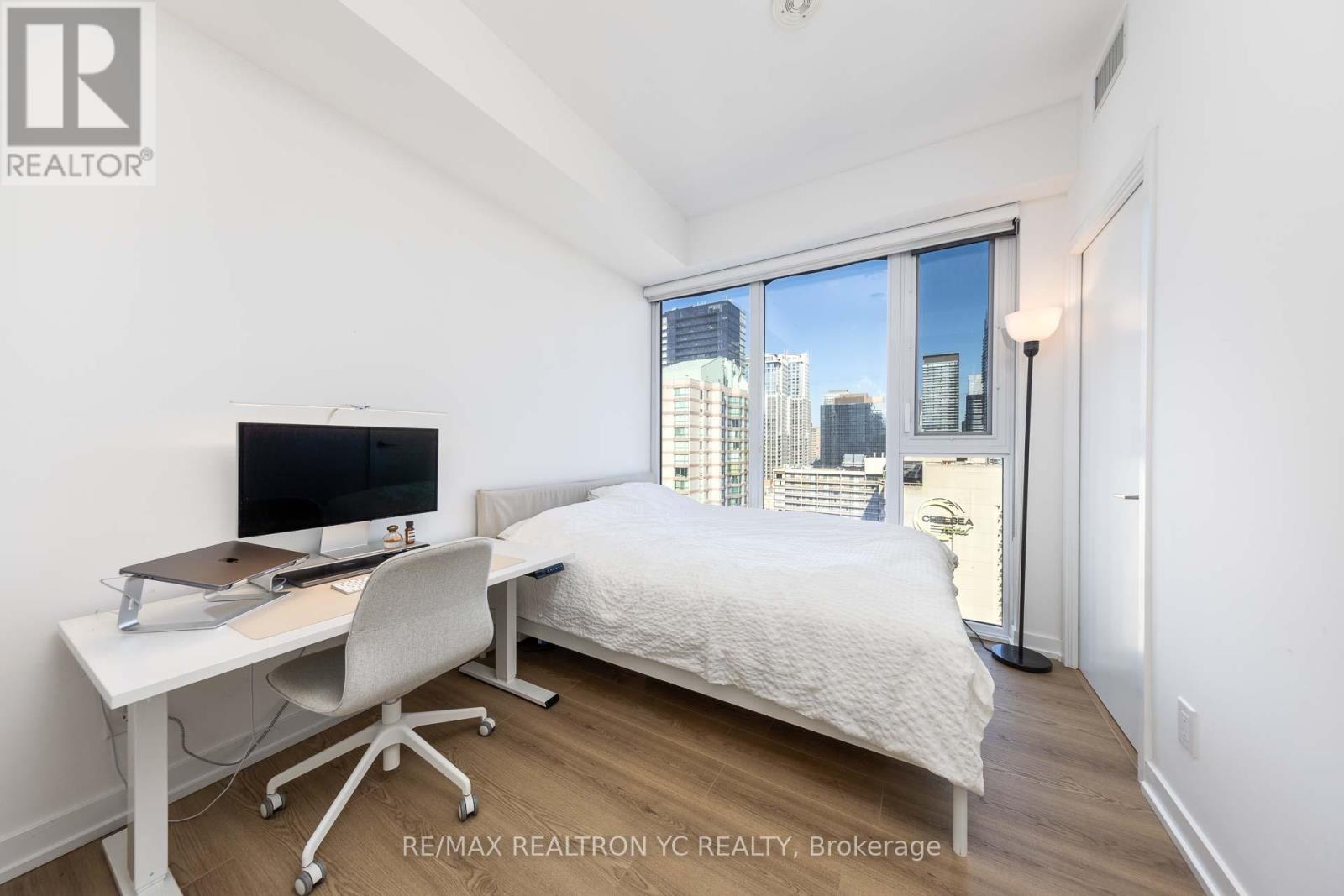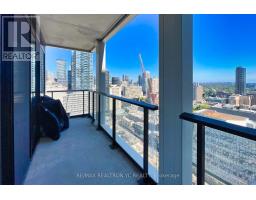2516 - 20 Edward Street Toronto, Ontario M5G 0C5
$958,000Maintenance, Common Area Maintenance, Insurance, Parking
$551.13 Monthly
Maintenance, Common Area Maintenance, Insurance, Parking
$551.13 MonthlyWelcome Home! This exceptional residence is situated in the prestigious downtown core, offering clear and unobstructed views to the North and East, ensuring an abundance of natural light throughout the daytruly a rare find in downtown. The unit features 9ft ceilings and an open-concept living and dining area that flows seamlessly onto a spacious balcony. High-end built-in appliances enhance the modern aesthetic, while all bedrooms boast large windows, providing ample daylight and eliminating any interior bedrooms or sliding doors. The primary bedroom includes an ensuite shower for added convenience. This prime location is surrounded by renowned amenities, including the EatonCentre, TMU, major banks, restaurants, and shops. Conveniently located just steps from Dundas Subway Station, this unit comes with one parking space and one locker, making it ready for immediate move-in. Dont miss this opportunity to experience downtown living at its finest! *Includes OneParking and One Locker **** EXTRAS **** **Never Rented, Owner Occupied unit from the start! Refrigerator, Stove/Oven, Microwave, Washer &Dryer, All Elfs. One Locker , One Parking (id:50886)
Property Details
| MLS® Number | C9375072 |
| Property Type | Single Family |
| Community Name | Bay Street Corridor |
| CommunityFeatures | Pet Restrictions |
| Features | Balcony |
| ParkingSpaceTotal | 1 |
Building
| BathroomTotal | 2 |
| BedroomsAboveGround | 2 |
| BedroomsBelowGround | 1 |
| BedroomsTotal | 3 |
| Amenities | Storage - Locker |
| CoolingType | Central Air Conditioning |
| ExteriorFinish | Concrete |
| FlooringType | Laminate |
| HeatingFuel | Natural Gas |
| HeatingType | Forced Air |
| SizeInterior | 699.9943 - 798.9932 Sqft |
| Type | Apartment |
Parking
| Underground |
Land
| Acreage | No |
Rooms
| Level | Type | Length | Width | Dimensions |
|---|---|---|---|---|
| Main Level | Living Room | 5.33 m | 3.23 m | 5.33 m x 3.23 m |
| Main Level | Dining Room | 5.33 m | 3.23 m | 5.33 m x 3.23 m |
| Main Level | Kitchen | 5.33 m | 3.23 m | 5.33 m x 3.23 m |
| Main Level | Primary Bedroom | 2.71 m | 2.77 m | 2.71 m x 2.77 m |
| Main Level | Bedroom 2 | 2.4 m | 2.77 m | 2.4 m x 2.77 m |
| Main Level | Study | Measurements not available |
Interested?
Contact us for more information
Jinhyun Kim
Salesperson
7646 Yonge Street
Thornhill, Ontario L4J 1V9











































































