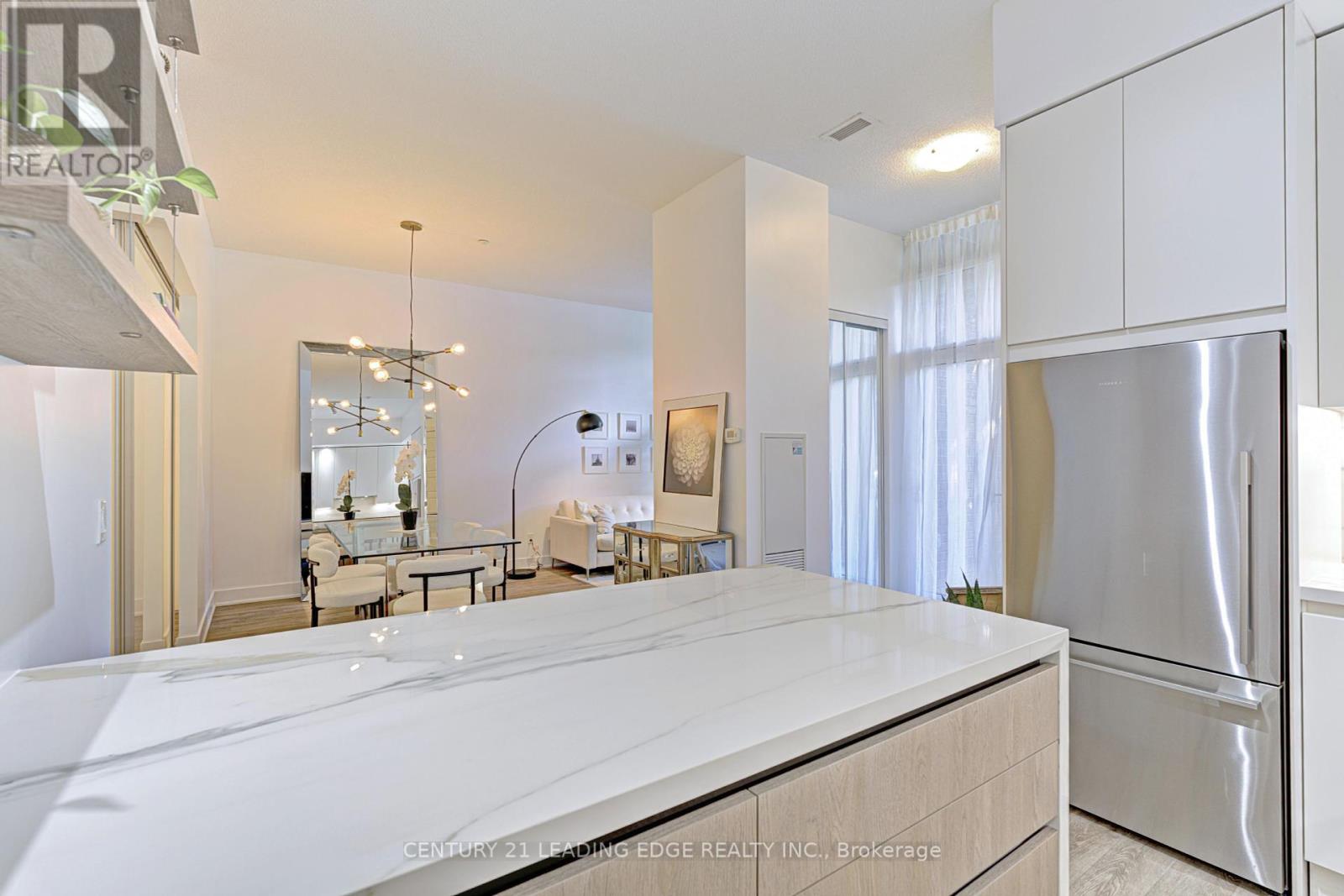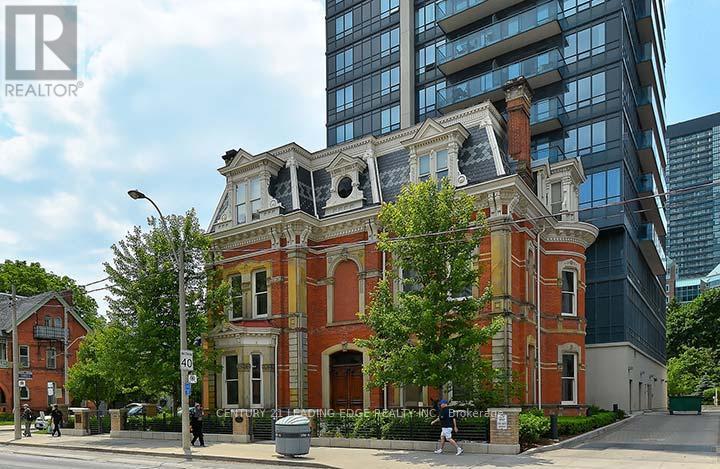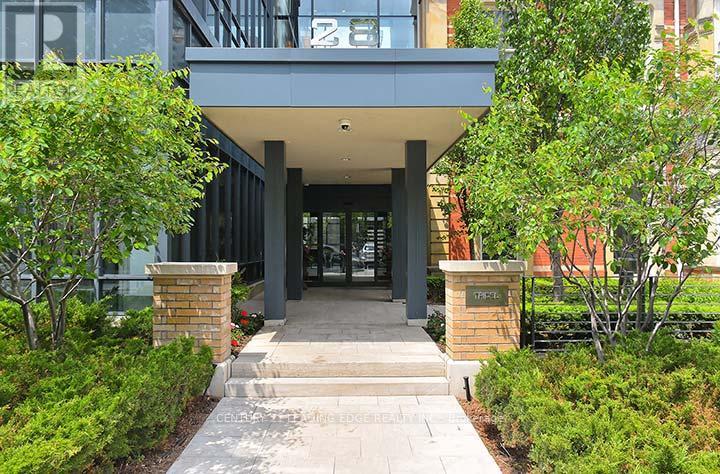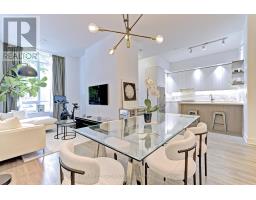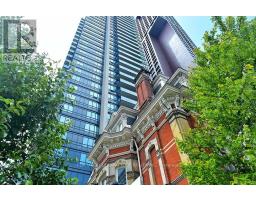103 - 28 Linden Street Toronto, Ontario M4Y 0A4
$898,000Maintenance, Water, Common Area Maintenance, Insurance, Parking
$795.89 Monthly
Maintenance, Water, Common Area Maintenance, Insurance, Parking
$795.89 MonthlyImagine an exquisitely renovated townhouse-style condo offering the functionality of a single family home with the added convenience of condo living. The rare design includes direct street access making it ideal for easy comings and goings for dog walks, Yorkville shopping restaurants Eataly groceries or simply enjoying Rosedale Park with no need for an elevator. With ~ 800 sqft this rare one bedrm condo is set in a modern building attached to historic James Cooper Mansion. Exclusive design: 11 ft ceiling, Scavolini kitchen & wshrm, porcelain counters w waterfall edge* Spacious dining for 8+. Modern Lights Lux Vinyl Floor Two Closets* XL Walk-in Laundry * Bedroom paneling *Own Parking * Locker * 1 min to Subway * 5 min to Dvp Newer Premium appliances Don't miss this 'rare' opportunity to own a luxury urban retreat designed for easy living. **** EXTRAS **** The mansion space blends historical features and modern amenities. Discover the possibilities: celebrations in the historical party room, visitor prkg, boardroom; 24 hr security; bike storage; a sauna, theatre, Guest Suites, Gym, and more (id:50886)
Property Details
| MLS® Number | C9375017 |
| Property Type | Single Family |
| Community Name | North St. James Town |
| AmenitiesNearBy | Public Transit, Schools |
| CommunityFeatures | Pet Restrictions |
| ParkingSpaceTotal | 1 |
| ViewType | View |
Building
| BathroomTotal | 1 |
| BedroomsAboveGround | 1 |
| BedroomsTotal | 1 |
| Amenities | Security/concierge, Exercise Centre, Party Room, Visitor Parking, Storage - Locker |
| Appliances | Dryer, Refrigerator, Stove, Window Coverings |
| CoolingType | Central Air Conditioning |
| ExteriorFinish | Brick |
| FlooringType | Vinyl, Porcelain Tile |
| HeatingFuel | Natural Gas |
| HeatingType | Forced Air |
| SizeInterior | 699.9943 - 798.9932 Sqft |
| Type | Apartment |
Parking
| Underground |
Land
| Acreage | No |
| LandAmenities | Public Transit, Schools |
Rooms
| Level | Type | Length | Width | Dimensions |
|---|---|---|---|---|
| Main Level | Bedroom | 3.96 m | 3.05 m | 3.96 m x 3.05 m |
| Main Level | Kitchen | 3.63 m | 2.44 m | 3.63 m x 2.44 m |
| Main Level | Dining Room | 5.42 m | 6.58 m | 5.42 m x 6.58 m |
| Main Level | Living Room | 6.58 m | 3.05 m | 6.58 m x 3.05 m |
Interested?
Contact us for more information
Cathy Innamorato
Broker
165 Main Street North
Markham, Ontario L3P 1Y2






















