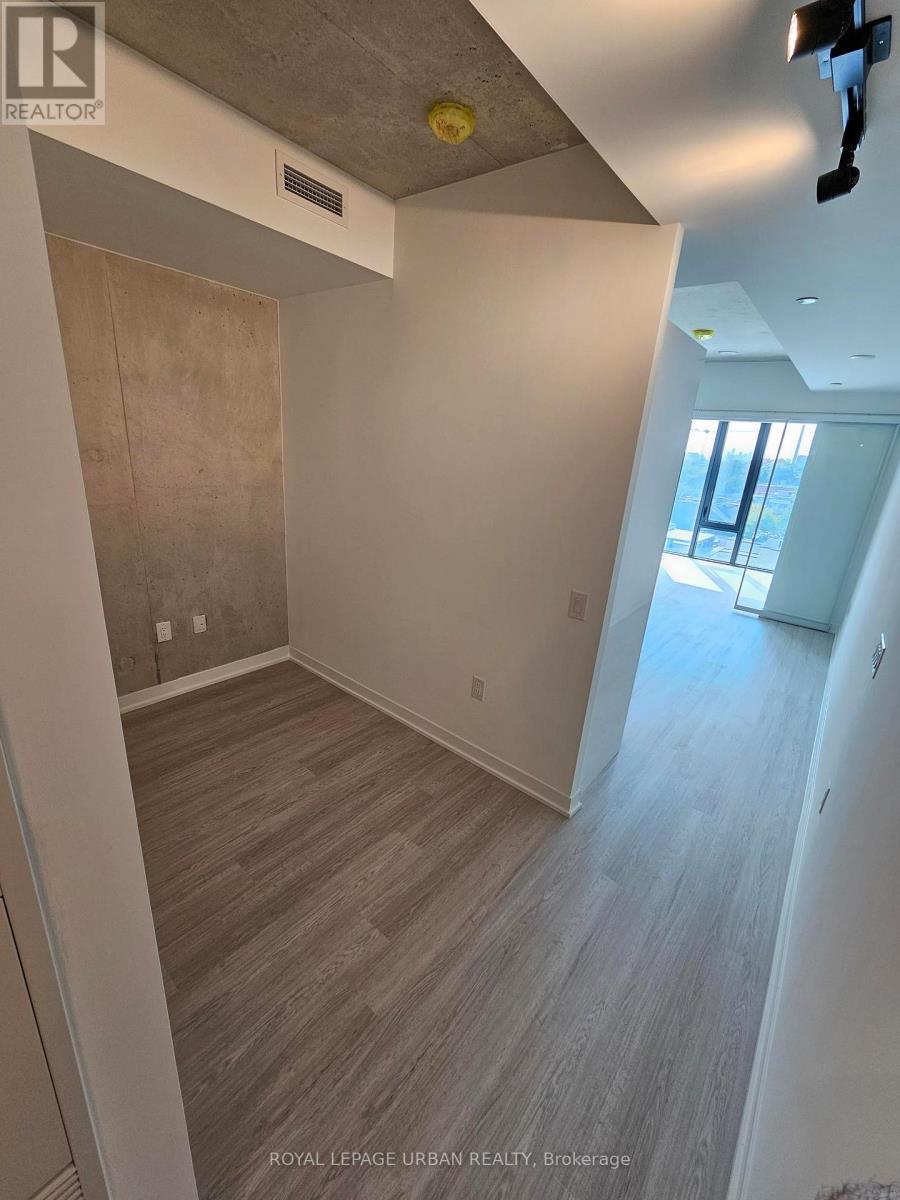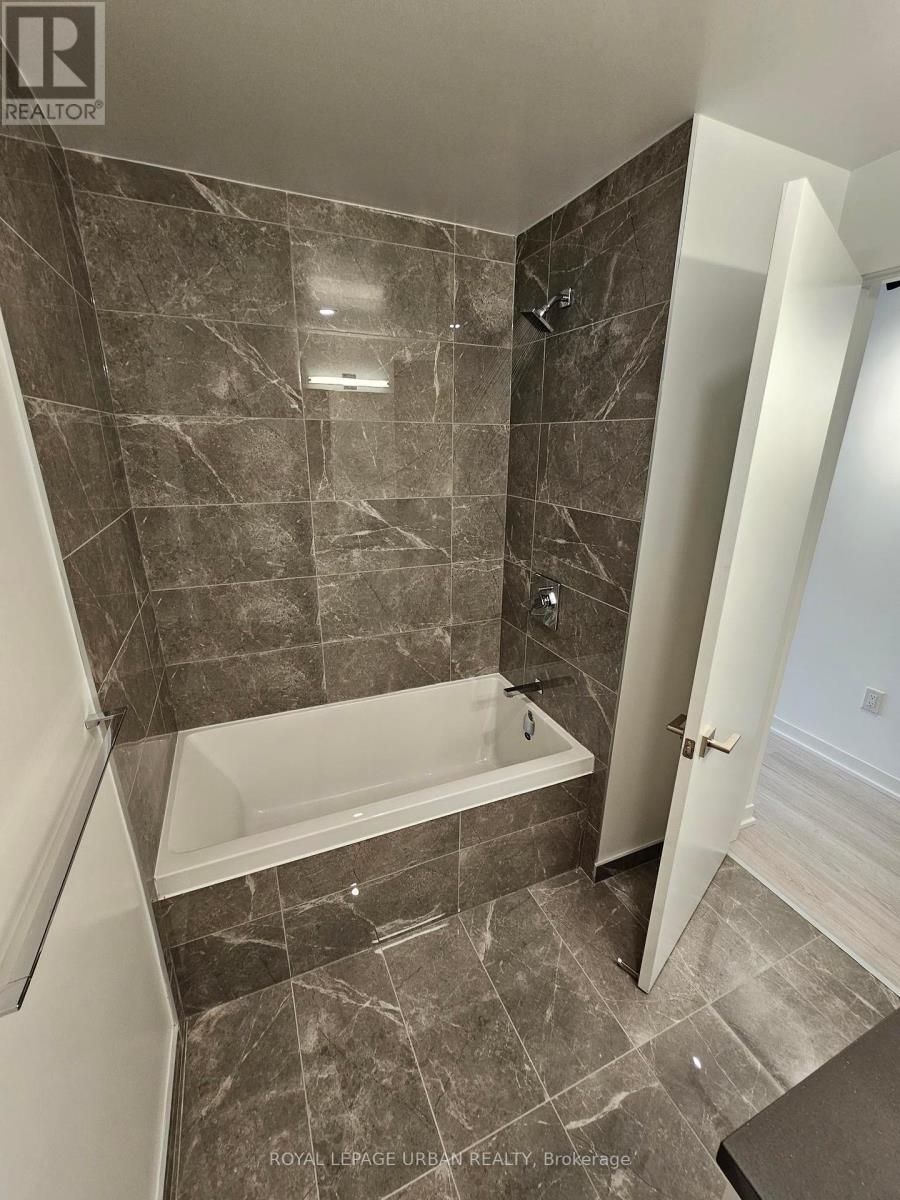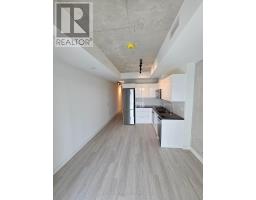521 - 195 Mccaul Street Toronto, Ontario M5T 1W6
$2,700 Monthly
Brand New Never Lived In The Heart Of Downtown Luxurious Condo, 1 Br With Spacious Den That Can Easily Turn Into A Single Guest Room, Open Concept Living Space Through Kitchen, Dinning And Living, You'll Love The Floor- To-ceiling Window, 9ft Exposed Concrete Ceiling & Chic , Modern Finishes Throughout. High End Stainless Steel Appliances, Quartz Countertops, And European Cabinetry. Steps From U Of T, OCAD, TTC, Queen's Park Station, Toronto's Major Hospitals - Mount Sinai, SickKids, Toronto General, Toronto Western, Women's College Hospital & Princess Margaret, AGO, The Financial District, Chinatown, And Trendy Baldwin Street, Restaurants, Bars, Shops. With A 99 Walk And Transit Score, You're At The Heart Of Toronto Enjoying Urban Living At It's Finest! Parking & Locker Included. (id:50886)
Property Details
| MLS® Number | C9374947 |
| Property Type | Single Family |
| Community Name | Kensington-Chinatown |
| CommunityFeatures | Pet Restrictions |
| Features | Carpet Free, In Suite Laundry |
| ParkingSpaceTotal | 1 |
Building
| BathroomTotal | 1 |
| BedroomsAboveGround | 1 |
| BedroomsBelowGround | 1 |
| BedroomsTotal | 2 |
| Amenities | Storage - Locker |
| CoolingType | Central Air Conditioning |
| ExteriorFinish | Brick |
| FlooringType | Laminate |
| HeatingFuel | Natural Gas |
| HeatingType | Forced Air |
| SizeInterior | 499.9955 - 598.9955 Sqft |
| Type | Apartment |
Parking
| Underground |
Land
| Acreage | No |
Rooms
| Level | Type | Length | Width | Dimensions |
|---|---|---|---|---|
| Main Level | Kitchen | 23.96 m | 3.05 m | 23.96 m x 3.05 m |
| Main Level | Living Room | 3.96 m | 3.05 m | 3.96 m x 3.05 m |
| Main Level | Bedroom | 2.83 m | 2.74 m | 2.83 m x 2.74 m |
| Main Level | Den | 1.83 m | 2.13 m | 1.83 m x 2.13 m |
Interested?
Contact us for more information
Christian Bermudez Zarco
Salesperson
840 Pape Avenue
Toronto, Ontario M4K 3T6





















