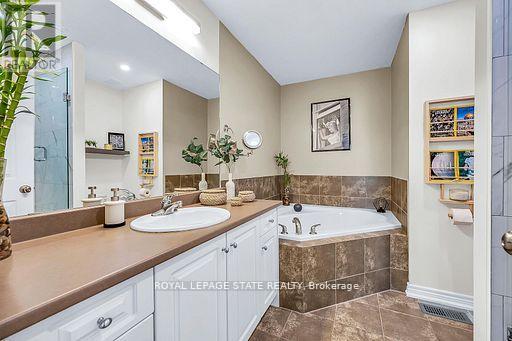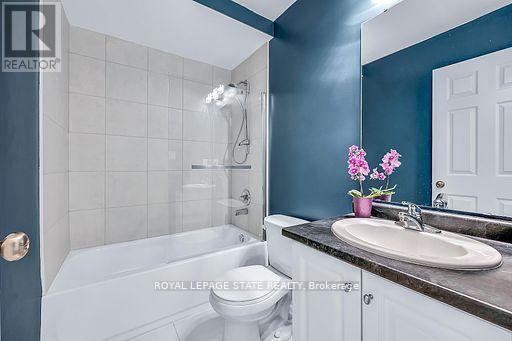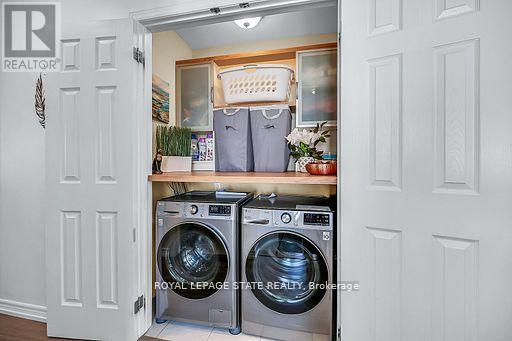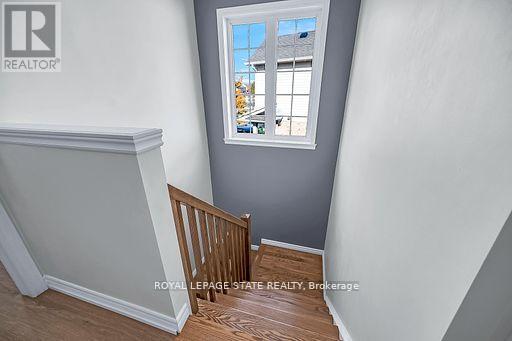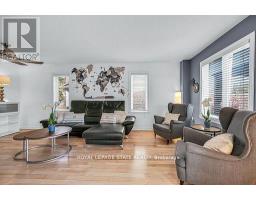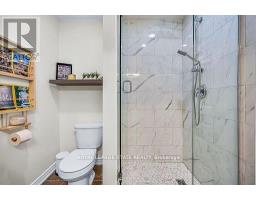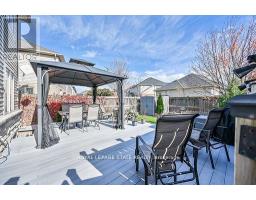250 Fall Fair Way Hamilton, Ontario L0R 1C0
$724,000
Immaculate semi-detached (end-unit, home is only attached at garage) freehold with condo road fee with over 1,700 sq. ft. of finished space. Open concept main level enjoys an abundance of natural light, refinished hardwood flooring '24, fireplace '22, stainless steel appliances & handy pantry. Upstairs, you'll find a convenient laundry closet, main bathroom & 3 generously sized bedrooms including the primary retreat featuring a sitting area, walk-in closet & ensuite bath with soaker tub & separate glass shower '23. Outside, the fully fenced oversized backyard features a large deck & gazebo '24, perfect for hosting summer BBQs or simply unwinding after a long day. The finished basement includes a huge rec room, 2 pc bathroom & storage room. RSA. SQFTA (id:50886)
Property Details
| MLS® Number | X10420181 |
| Property Type | Single Family |
| Community Name | Binbrook |
| AmenitiesNearBy | Park, Schools |
| CommunityFeatures | Community Centre |
| EquipmentType | Water Heater |
| Features | Carpet Free |
| ParkingSpaceTotal | 2 |
| RentalEquipmentType | Water Heater |
| Structure | Deck, Porch, Shed |
Building
| BathroomTotal | 4 |
| BedroomsAboveGround | 3 |
| BedroomsTotal | 3 |
| Amenities | Fireplace(s) |
| Appliances | Garage Door Opener Remote(s), Water Heater, Blinds, Dishwasher, Dryer, Garage Door Opener, Refrigerator, Stove, Washer |
| BasementDevelopment | Finished |
| BasementType | Full (finished) |
| ConstructionStyleAttachment | Semi-detached |
| CoolingType | Central Air Conditioning |
| ExteriorFinish | Stone, Vinyl Siding |
| FireProtection | Smoke Detectors |
| FireplacePresent | Yes |
| FireplaceTotal | 1 |
| FoundationType | Concrete |
| HalfBathTotal | 2 |
| HeatingFuel | Natural Gas |
| HeatingType | Forced Air |
| StoriesTotal | 2 |
| SizeInterior | 1099.9909 - 1499.9875 Sqft |
| Type | House |
| UtilityWater | Municipal Water |
Parking
| Attached Garage | |
| Inside Entry |
Land
| Acreage | No |
| FenceType | Fenced Yard |
| LandAmenities | Park, Schools |
| LandscapeFeatures | Landscaped |
| Sewer | Sanitary Sewer |
| SizeDepth | 98 Ft ,3 In |
| SizeFrontage | 35 Ft ,10 In |
| SizeIrregular | 35.9 X 98.3 Ft |
| SizeTotalText | 35.9 X 98.3 Ft|under 1/2 Acre |
| ZoningDescription | Rm2 161 |
Rooms
| Level | Type | Length | Width | Dimensions |
|---|---|---|---|---|
| Second Level | Primary Bedroom | 3.35 m | 5.97 m | 3.35 m x 5.97 m |
| Second Level | Bedroom | 3.73 m | 2.67 m | 3.73 m x 2.67 m |
| Second Level | Bedroom | 2.77 m | 3.17 m | 2.77 m x 3.17 m |
| Basement | Recreational, Games Room | 4.34 m | 5.64 m | 4.34 m x 5.64 m |
| Main Level | Family Room | 6.25 m | 3.12 m | 6.25 m x 3.12 m |
| Main Level | Kitchen | 6.25 m | 2.74 m | 6.25 m x 2.74 m |
Utilities
| Cable | Installed |
| Sewer | Installed |
https://www.realtor.ca/real-estate/27641498/250-fall-fair-way-hamilton-binbrook-binbrook
Interested?
Contact us for more information
Margaret Uznanska
Salesperson
987 Rymal Rd Unit 100
Hamilton, Ontario L8W 3M2


















