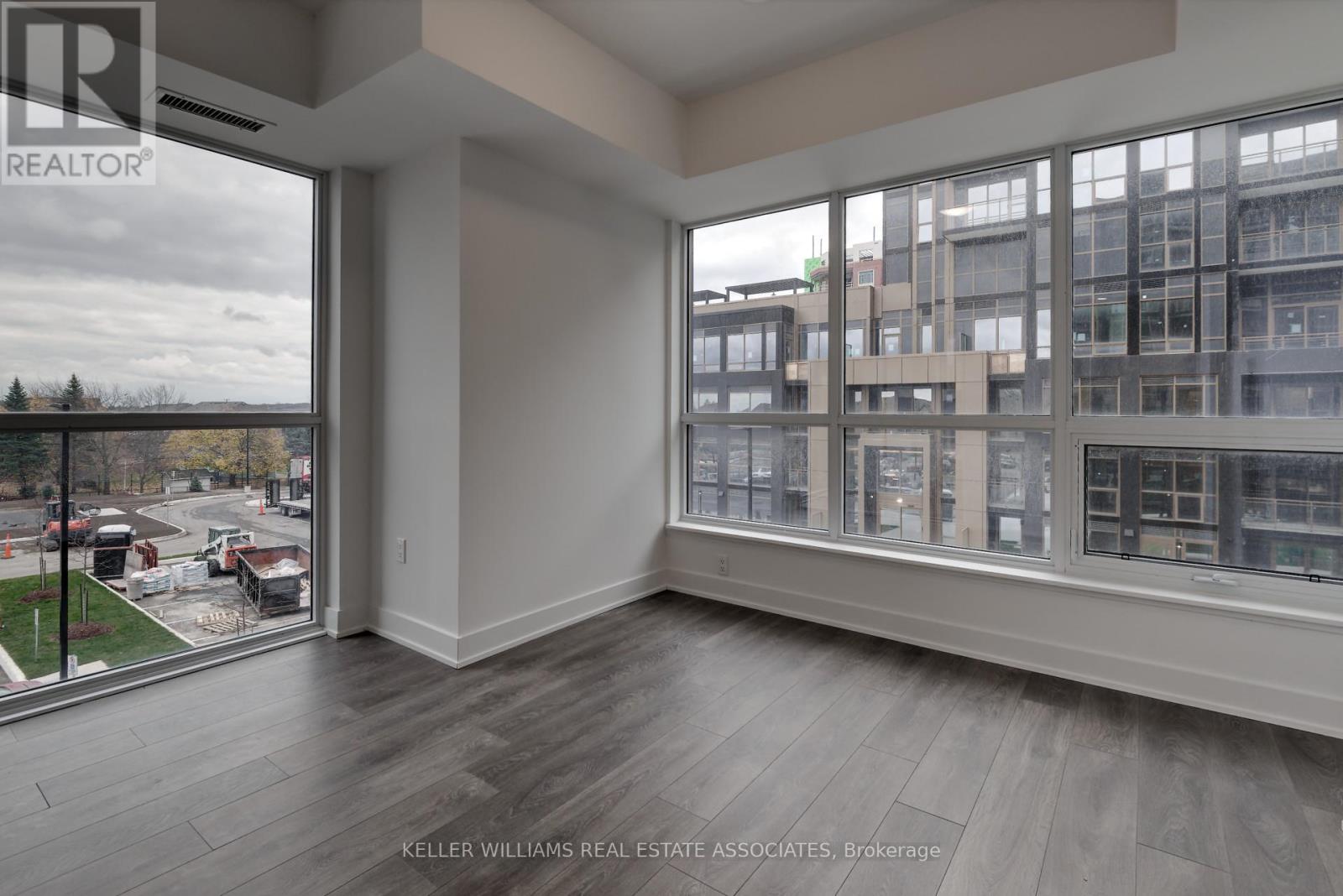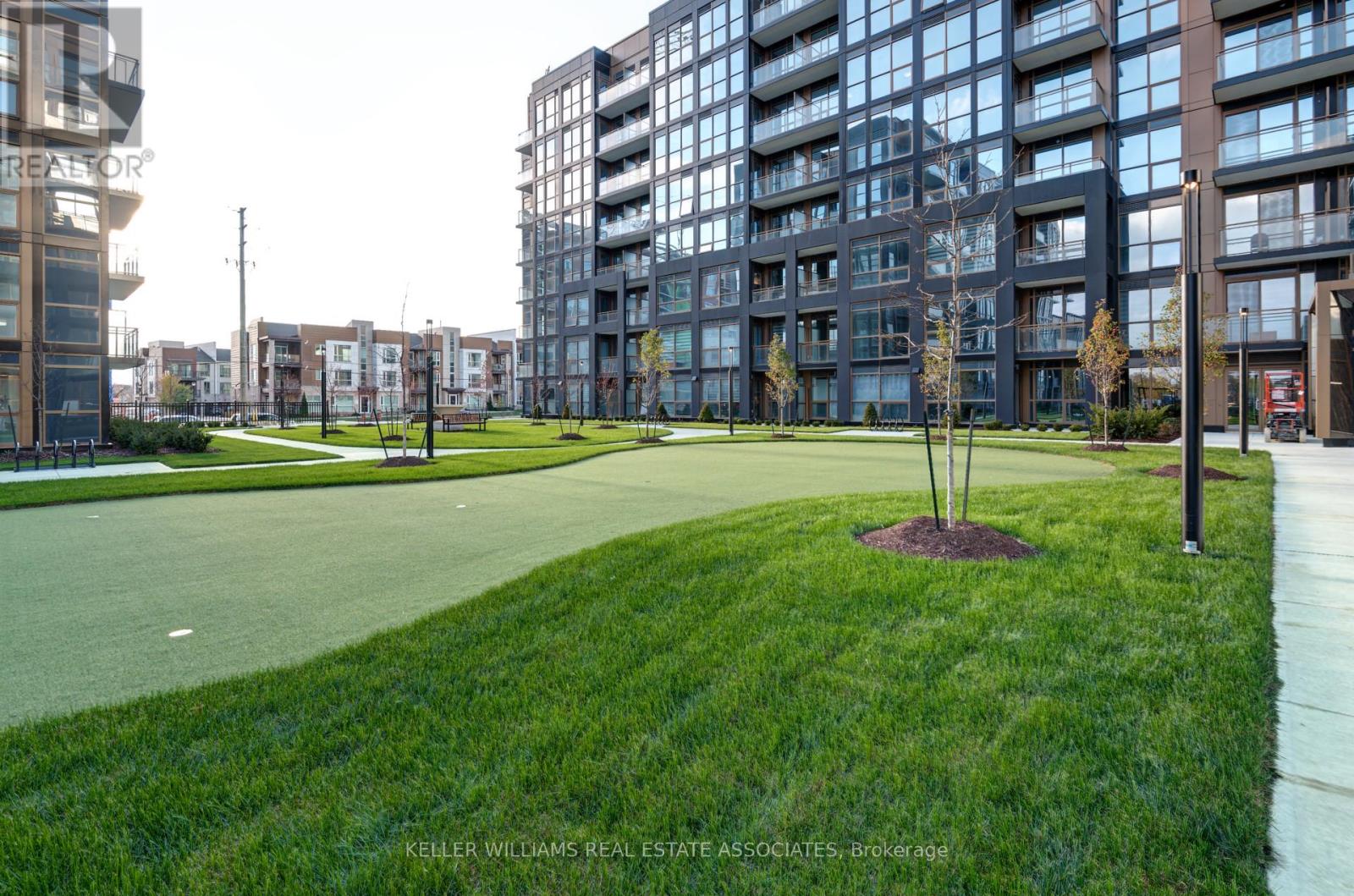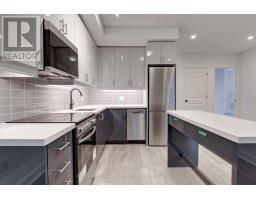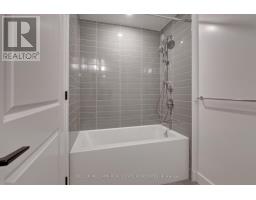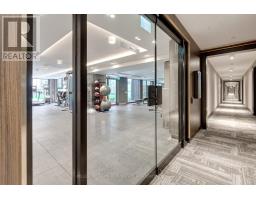332 - 2343 Khalsa Gate Oakville, Ontario L6M 4J2
$2,750 Monthly
This Brand-New, Never-Lived-In Corner Unit 2-Bedroom, 2-Bathroom Condo with 9ft Ceilings In The Highly Sought-After West Oak Trails Neighborhood Offers Modern Living With Easy Access To All Local Amenities. Perfectly Situated, This Home Is Just Minutes From Top-Rated Schools, The Hospital, Shopping Centers, And A Wide Variety Of Dining Options. This Condo Features Stainless Steel Appliances, An Upgraded Kitchen With A Functional Island, And A Spacious Layout With Nearly 900 Sq. Ft. Of Living Space. Parking And Locker Included. Ideal For Anyone Seeking A Fresh, Move-In-Ready Home In A Prime Location. **** EXTRAS **** S/S Kitchen Appliances, Washer/Dryer, Window Coverings,Pot lights, Kitchen Island, Keyless Entry to unit. (id:50886)
Property Details
| MLS® Number | W10420184 |
| Property Type | Single Family |
| Community Name | West Oak Trails |
| AmenitiesNearBy | Hospital, Park |
| CommunityFeatures | Pet Restrictions, Community Centre |
| Features | Balcony, In Suite Laundry |
| ParkingSpaceTotal | 1 |
Building
| BathroomTotal | 2 |
| BedroomsAboveGround | 2 |
| BedroomsTotal | 2 |
| Amenities | Security/concierge, Exercise Centre, Recreation Centre, Sauna, Visitor Parking, Separate Heating Controls, Storage - Locker |
| CoolingType | Central Air Conditioning |
| ExteriorFinish | Aluminum Siding |
| FlooringType | Vinyl |
| HeatingType | Other |
| SizeInterior | 799.9932 - 898.9921 Sqft |
| Type | Apartment |
Parking
| Underground |
Land
| Acreage | No |
| LandAmenities | Hospital, Park |
Rooms
| Level | Type | Length | Width | Dimensions |
|---|---|---|---|---|
| Main Level | Living Room | 3.5 m | 3.23 m | 3.5 m x 3.23 m |
| Main Level | Kitchen | 5.4 m | 2.7 m | 5.4 m x 2.7 m |
| Main Level | Dining Room | 3.1 m | 4.6 m | 3.1 m x 4.6 m |
| Main Level | Primary Bedroom | 3.04 m | 3.5 m | 3.04 m x 3.5 m |
| Main Level | Bedroom 2 | 3.65 m | 3.2 m | 3.65 m x 3.2 m |
Interested?
Contact us for more information
Matthew Gabraiel
Salesperson
1939 Ironoak Way #101
Oakville, Ontario L6H 3V8

















