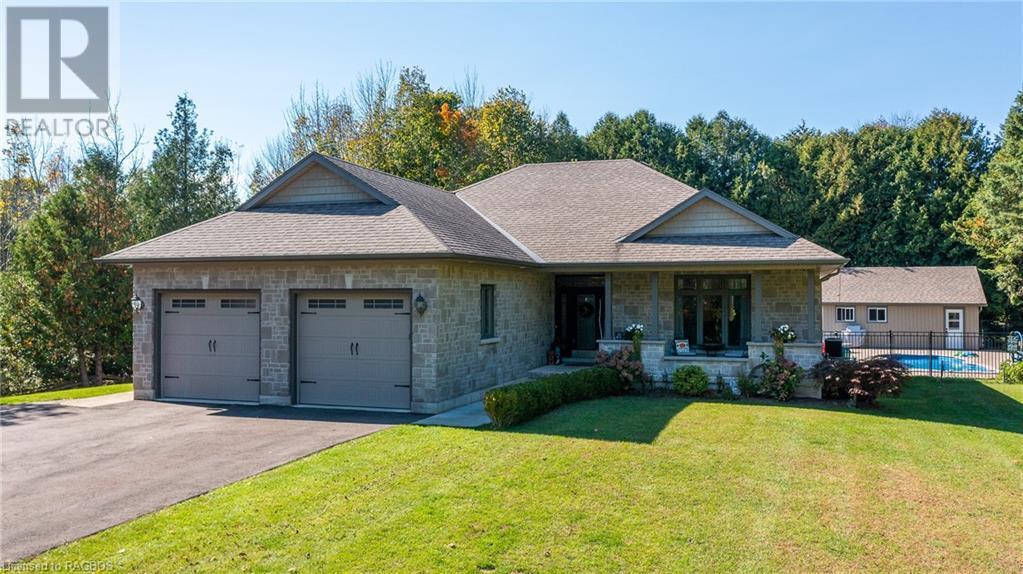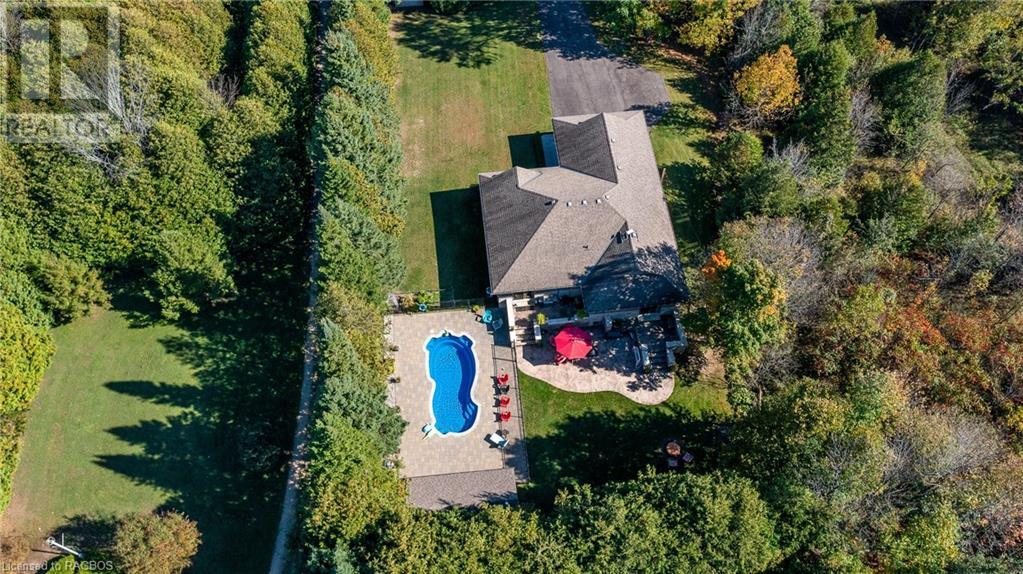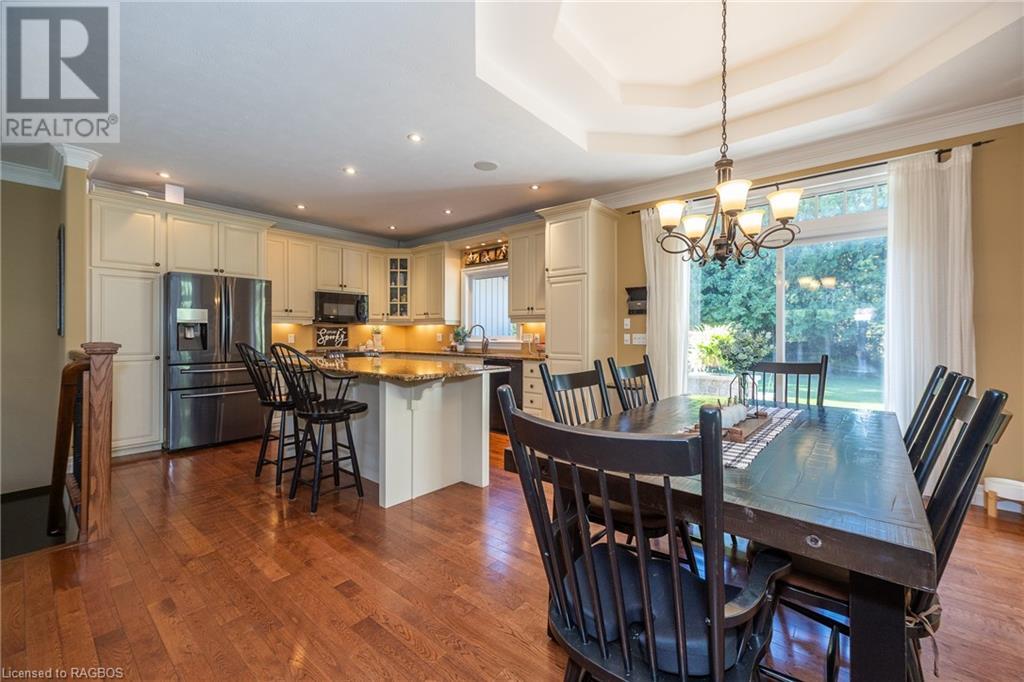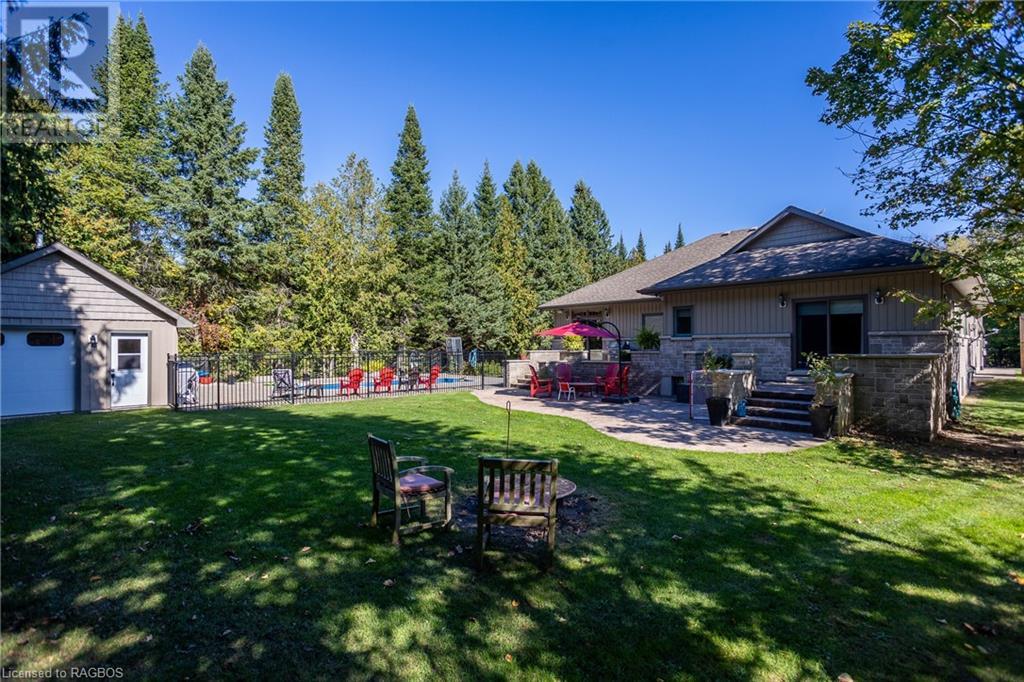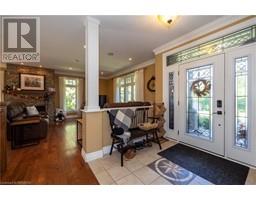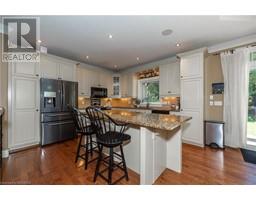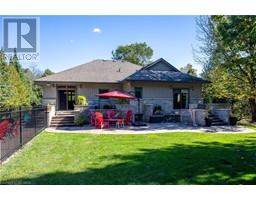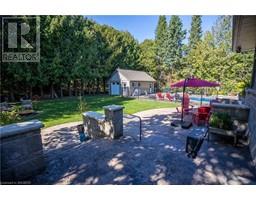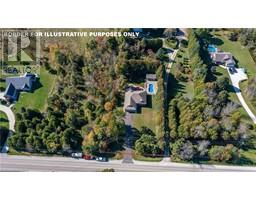318790 Grey Road 1 Georgian Bluffs, Ontario N4K 5N4
$1,200,000
This stunning custom-built 5-bedroom, 3-bathroom stone bungalow is nestled on a private country lot in the sought-after Georgian Bluffs, just outside Owen Sound. Featuring municipal water and natural gas, this home offers the perfect blend of rural tranquility with modern conveniences. The property boasts an inviting concrete patio, an in-ground pool, and a detached, insulated, and heated garage/workshop that doubles as a pool house. The home itself includes a two-car attached garage and a paved driveway, adding to the convenience and ease of country living. Built with exceptional craftsmanship, it was originally designed by the builder for their own residence, ensuring meticulous attention to detail and premium upgrades throughout. Enjoy the warmth of in-floor radiant heating in the basement, a forced air gas furnace, and a heated en-suite bathroom floor. The main level impresses with 9-foot ceilings, adding to the spacious and airy feel of this extraordinary home. (id:50886)
Property Details
| MLS® Number | 40655762 |
| Property Type | Single Family |
| AmenitiesNearBy | Golf Nearby |
| EquipmentType | None |
| Features | Paved Driveway, Country Residential |
| ParkingSpaceTotal | 10 |
| PoolType | Inground Pool |
| RentalEquipmentType | None |
Building
| BathroomTotal | 3 |
| BedroomsAboveGround | 3 |
| BedroomsBelowGround | 2 |
| BedroomsTotal | 5 |
| Appliances | Central Vacuum, Dishwasher, Dryer, Refrigerator, Stove, Washer, Microwave Built-in, Garage Door Opener |
| ArchitecturalStyle | Bungalow |
| BasementDevelopment | Finished |
| BasementType | Full (finished) |
| ConstructedDate | 2010 |
| ConstructionStyleAttachment | Detached |
| CoolingType | Central Air Conditioning |
| ExteriorFinish | Stone, Vinyl Siding |
| FoundationType | Poured Concrete |
| HeatingFuel | Natural Gas |
| HeatingType | In Floor Heating, Forced Air |
| StoriesTotal | 1 |
| SizeInterior | 3288 Sqft |
| Type | House |
| UtilityWater | Municipal Water |
Parking
| Attached Garage | |
| Detached Garage |
Land
| Acreage | No |
| LandAmenities | Golf Nearby |
| Sewer | Septic System |
| SizeDepth | 228 Ft |
| SizeFrontage | 100 Ft |
| SizeTotalText | 1/2 - 1.99 Acres |
| ZoningDescription | Ru |
Rooms
| Level | Type | Length | Width | Dimensions |
|---|---|---|---|---|
| Basement | Laundry Room | 11'5'' x 10'3'' | ||
| Basement | 3pc Bathroom | Measurements not available | ||
| Basement | Storage | 13'1'' x 8'0'' | ||
| Basement | Office | 14'0'' x 9'1'' | ||
| Basement | Bedroom | 11'9'' x 11'7'' | ||
| Basement | Bedroom | 12'0'' x 11'7'' | ||
| Basement | Recreation Room | 28'9'' x 14'7'' | ||
| Main Level | 4pc Bathroom | Measurements not available | ||
| Main Level | Bedroom | 11'8'' x 10'1'' | ||
| Main Level | Bedroom | 11'8'' x 10'4'' | ||
| Main Level | Full Bathroom | 8'7'' x 8'5'' | ||
| Main Level | Primary Bedroom | 14'3'' x 13'9'' | ||
| Main Level | Mud Room | 10'7'' x 6'2'' | ||
| Main Level | Dining Room | 12'8'' x 11'0'' | ||
| Main Level | Kitchen | 12'9'' x 12'8'' | ||
| Main Level | Living Room | 16'7'' x 15'10'' | ||
| Main Level | Foyer | 7'2'' x 6'11'' |
https://www.realtor.ca/real-estate/27484952/318790-grey-road-1-georgian-bluffs
Interested?
Contact us for more information
Brad Barfoot
Broker of Record
1077 2nd Avenue East, Suite A
Owen Sound, Ontario N4K 2H8

