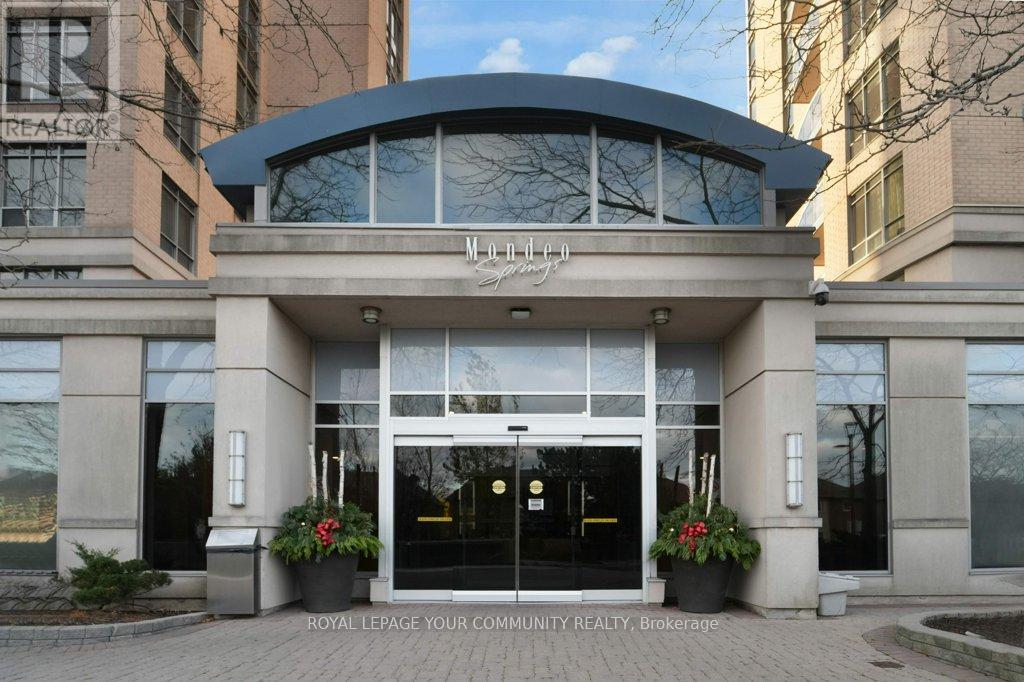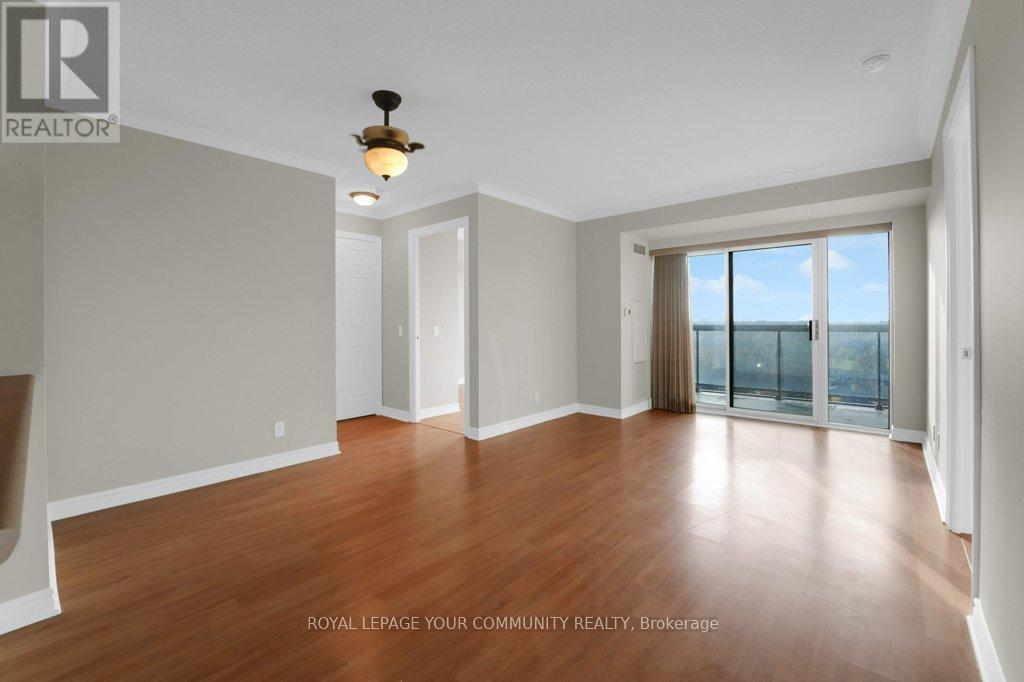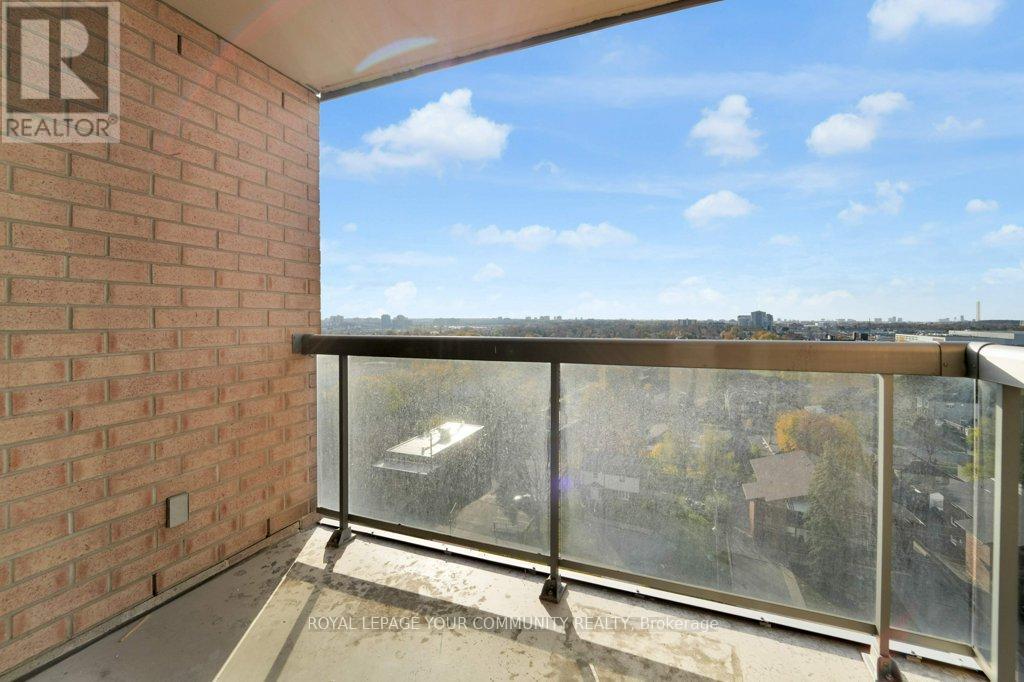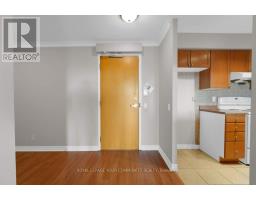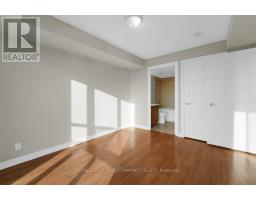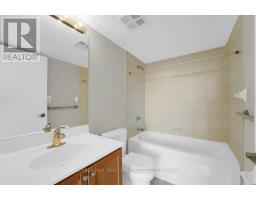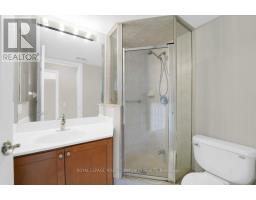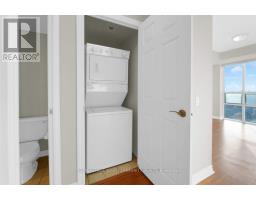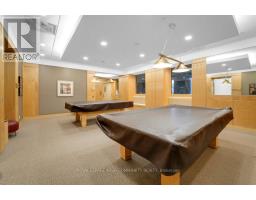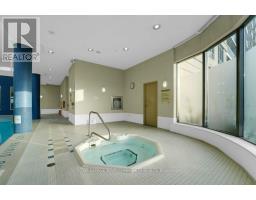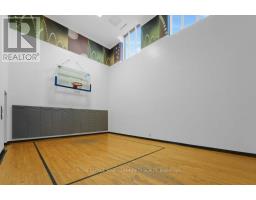1122 - 18 Mondeo Drive Toronto, Ontario M1P 5C8
$629,888Maintenance, Water, Parking, Insurance, Common Area Maintenance
$651.34 Monthly
Maintenance, Water, Parking, Insurance, Common Area Maintenance
$651.34 Monthly***Welcome To Mondeo Springs II*** A Prestigious Tridel-Built Condominium Offering A Fantastic 2+1 Bedroom, 2 Bathroom Unit With Breathtaking South-Facing Views Of The City And CN Tower. This Bright And Spacious Apartment Features Laminate Floors Throughout And An Open-Concept Layout, Perfect For Modern Living. The Versatile Den Can Easily Serve As A Third Bedroom, Home Office, Or Reading Nook/Gaming Room. The Primary Bedroom Includes An Ensuite Bathroom And Large Closet, Providing A Private Retreat Within Your Home. Residents Of Mondeo Springs II Enjoy A Wealth Of Amenities Designed To Enhance Their Lifestyle. Take A Dip In The Swimming Pool, Stay Fit In The Well-Equipped Gym, Or Challenge Friends To A Game In The Billiards Room. The Card Room And Party Room Are Perfect For Social Gatherings, While The Theatre Room Offers A Great Space For Movie Nights. The Barbecue Area Is Ideal For Outdoor Dining And Entertaining. With Its Prime Location And Luxurious Amenities, This Unit Offers An Unparalleled Living Experience In One Of The Most Sought-After Buildings In The Area. Dont Miss This Opportunity To Make Mondeo Springs II Your New Home! **** EXTRAS **** Two Lockers and Parking (id:50886)
Property Details
| MLS® Number | E10420206 |
| Property Type | Single Family |
| Community Name | Dorset Park |
| CommunityFeatures | Pet Restrictions |
| Features | Balcony |
| ParkingSpaceTotal | 1 |
| PoolType | Indoor Pool |
Building
| BathroomTotal | 2 |
| BedroomsAboveGround | 2 |
| BedroomsBelowGround | 1 |
| BedroomsTotal | 3 |
| Amenities | Sauna, Visitor Parking, Recreation Centre, Party Room, Storage - Locker |
| Appliances | Dishwasher, Dryer, Stove, Washer, Whirlpool, Window Coverings |
| CoolingType | Central Air Conditioning |
| ExteriorFinish | Concrete |
| FlooringType | Ceramic, Laminate |
| HeatingFuel | Natural Gas |
| HeatingType | Forced Air |
| SizeInterior | 799.9932 - 898.9921 Sqft |
| Type | Apartment |
Parking
| Underground |
Land
| Acreage | No |
Rooms
| Level | Type | Length | Width | Dimensions |
|---|---|---|---|---|
| Main Level | Kitchen | 2.44 m | 2.42 m | 2.44 m x 2.42 m |
| Main Level | Living Room | 5.6 m | 4.4 m | 5.6 m x 4.4 m |
| Main Level | Dining Room | 5.6 m | 4.4 m | 5.6 m x 4.4 m |
| Main Level | Primary Bedroom | 3.68 m | 3.21 m | 3.68 m x 3.21 m |
| Main Level | Bedroom 2 | 3.95 m | 2.78 m | 3.95 m x 2.78 m |
| Main Level | Den | 2.64 m | 2.48 m | 2.64 m x 2.48 m |
https://www.realtor.ca/real-estate/27641374/1122-18-mondeo-drive-toronto-dorset-park-dorset-park
Interested?
Contact us for more information
Shawn Zigelstein
Broker
65b West Beaver Creek Rd 2/fl
Richmond Hill, Ontario L4B 1K4



