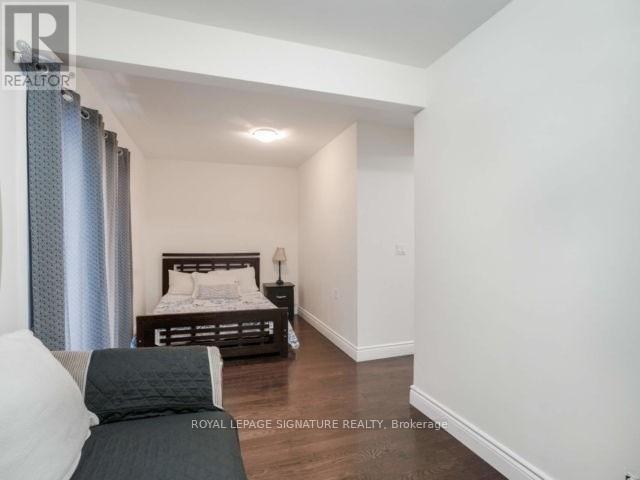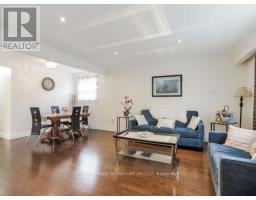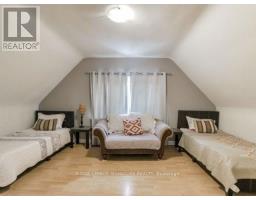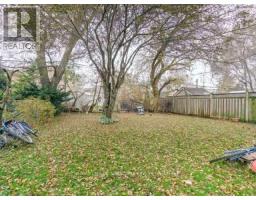5 Ripon Road Toronto, Ontario M4B 1H8
$1,099,000
Bright, Spacious, Upgraded Detached 4 Bedroom House In A Desired Area. Main floor has large bedroom with sliding doors to the huge deck and full 4 Pc Bathroom, Massive Eat-in Kitchen W/Backsplash, Granite Counter Tops, Marble Floors, Custom Kitchen Cabinets. S/S. Appliances. Pot Lights, Open Concept Living and Dinging Room. Hardwood Floors. Separate Entrance To The 2 Bedroom Basement Apartment. Walking Distance To Shopping Mall, Victoria Park Subway Station, Ttc. Schools, Trails & Park. Perfect Home To Raise Your Family. Fantastic Lot on a great street. Pictures from before rented. **** EXTRAS **** Renovated Laundry Room 2024 (plumbing, flooring, water proofing), New shingles replaced on west side of the roof 2023, A/C unit2022,Appliences 2022 (id:50886)
Property Details
| MLS® Number | E10420174 |
| Property Type | Single Family |
| Community Name | O'Connor-Parkview |
| AmenitiesNearBy | Public Transit, Park, Schools |
| CommunityFeatures | Community Centre |
| Features | In-law Suite |
| ParkingSpaceTotal | 3 |
| Structure | Shed |
Building
| BathroomTotal | 3 |
| BedroomsAboveGround | 4 |
| BedroomsBelowGround | 2 |
| BedroomsTotal | 6 |
| Appliances | Dishwasher, Dryer, Refrigerator, Two Stoves, Washer |
| BasementFeatures | Apartment In Basement, Separate Entrance |
| BasementType | N/a |
| ConstructionStyleAttachment | Detached |
| CoolingType | Central Air Conditioning |
| ExteriorFinish | Brick |
| FlooringType | Hardwood, Laminate, Ceramic |
| FoundationType | Block |
| HeatingFuel | Natural Gas |
| HeatingType | Forced Air |
| StoriesTotal | 2 |
| SizeInterior | 1499.9875 - 1999.983 Sqft |
| Type | House |
| UtilityWater | Municipal Water |
Land
| Acreage | No |
| FenceType | Fenced Yard |
| LandAmenities | Public Transit, Park, Schools |
| Sewer | Sanitary Sewer |
| SizeDepth | 120 Ft |
| SizeFrontage | 40 Ft |
| SizeIrregular | 40 X 120 Ft |
| SizeTotalText | 40 X 120 Ft|under 1/2 Acre |
| ZoningDescription | Residential |
Rooms
| Level | Type | Length | Width | Dimensions |
|---|---|---|---|---|
| Second Level | Primary Bedroom | 4.98 m | 4.1 m | 4.98 m x 4.1 m |
| Second Level | Bedroom 2 | 4.95 m | 3.52 m | 4.95 m x 3.52 m |
| Second Level | Bedroom 3 | 3.06 m | 2.3 m | 3.06 m x 2.3 m |
| Basement | Bedroom | Measurements not available | ||
| Basement | Kitchen | Measurements not available | ||
| Basement | Living Room | 4.2 m | 3.38 m | 4.2 m x 3.38 m |
| Basement | Dining Room | Measurements not available | ||
| Basement | Bedroom | 4.2 m | 3.4 m | 4.2 m x 3.4 m |
| Main Level | Living Room | 4.4 m | 3.32 m | 4.4 m x 3.32 m |
| Main Level | Dining Room | 3.68 m | 3.1 m | 3.68 m x 3.1 m |
| Main Level | Kitchen | 4.94 m | 3.47 m | 4.94 m x 3.47 m |
| Main Level | Bedroom 4 | 4.79 m | 3.1 m | 4.79 m x 3.1 m |
https://www.realtor.ca/real-estate/27641372/5-ripon-road-toronto-oconnor-parkview-oconnor-parkview
Interested?
Contact us for more information
Oksana Kohanova
Salesperson
8 Sampson Mews Suite 201
Toronto, Ontario M3C 0H5





































