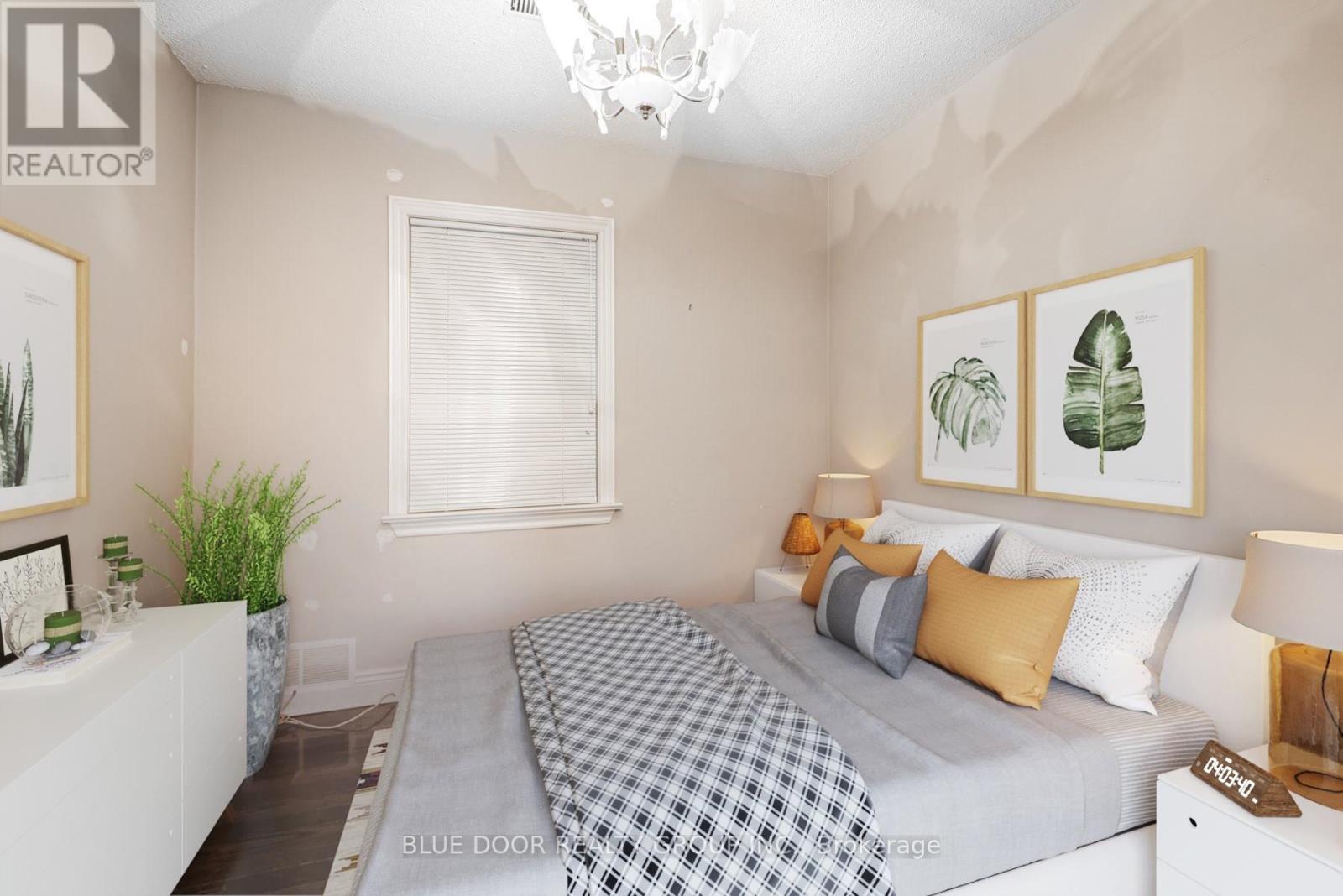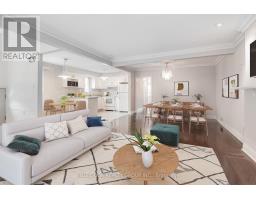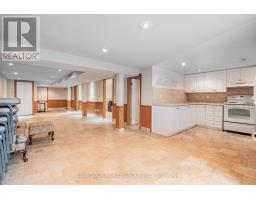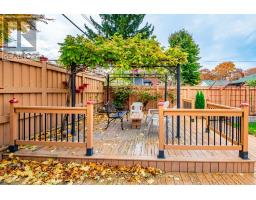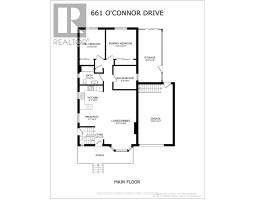661 O'connor Drive Toronto, Ontario M4C 3A8
$1,200,000
Charming bungalow in East York features 3 bedrooms plus a den, 2 bathrooms, and a finished basement with a walk-out and separate entrance. Enjoy cozy evenings by the wood fireplace and the convenience of a central vac system. Situated on a large lot measuring 49.06 by 138.02 feet! This property offers a large, private driveway, for a total of 5 combined parking spaces. As an added delight, a charming greenhouse/garden shed graces the backyard, perfect for green thumbs or relaxing in nature's embrace. With proximity to parks, public transit, and shops, this home is ideal for those seeking a comfortable and convenient lifestyle in East York. **** EXTRAS **** Over 2400 sq feet of total living space (main and basement combined), Cold room for extra storage, greenhouse, garden shed and more! Home is Virtually Staged.The basement is accessible via the main floor, garage or walkout to the rear-yard. (id:50886)
Property Details
| MLS® Number | E10420150 |
| Property Type | Single Family |
| Community Name | East York |
| AmenitiesNearBy | Hospital, Park, Place Of Worship, Public Transit, Schools |
| Features | Flat Site |
| ParkingSpaceTotal | 5 |
| Structure | Deck, Shed, Greenhouse |
Building
| BathroomTotal | 2 |
| BedroomsAboveGround | 3 |
| BedroomsBelowGround | 1 |
| BedroomsTotal | 4 |
| Amenities | Fireplace(s) |
| Appliances | Garage Door Opener Remote(s), Central Vacuum, Window Coverings |
| ArchitecturalStyle | Bungalow |
| BasementDevelopment | Finished |
| BasementFeatures | Separate Entrance, Walk Out |
| BasementType | N/a (finished) |
| ConstructionStyleAttachment | Detached |
| CoolingType | Central Air Conditioning |
| ExteriorFinish | Brick |
| FireProtection | Alarm System |
| FireplacePresent | Yes |
| FireplaceTotal | 1 |
| FlooringType | Hardwood, Tile |
| FoundationType | Unknown |
| HeatingFuel | Natural Gas |
| HeatingType | Forced Air |
| StoriesTotal | 1 |
| SizeInterior | 1099.9909 - 1499.9875 Sqft |
| Type | House |
| UtilityWater | Municipal Water |
Parking
| Attached Garage |
Land
| Acreage | No |
| FenceType | Fenced Yard |
| LandAmenities | Hospital, Park, Place Of Worship, Public Transit, Schools |
| LandscapeFeatures | Landscaped |
| Sewer | Sanitary Sewer |
| SizeDepth | 138 Ft |
| SizeFrontage | 49 Ft ,1 In |
| SizeIrregular | 49.1 X 138 Ft |
| SizeTotalText | 49.1 X 138 Ft |
Rooms
| Level | Type | Length | Width | Dimensions |
|---|---|---|---|---|
| Basement | Recreational, Games Room | 2.79 m | 2.74 m | 2.79 m x 2.74 m |
| Basement | Kitchen | 10.24 m | 3.99 m | 10.24 m x 3.99 m |
| Basement | Bedroom | 3.18 m | 2.57 m | 3.18 m x 2.57 m |
| Main Level | Living Room | 7.16 m | 3.86 m | 7.16 m x 3.86 m |
| Main Level | Dining Room | 7.16 m | 3.86 m | 7.16 m x 3.86 m |
| Main Level | Other | 6.3 m | 2.79 m | 6.3 m x 2.79 m |
| Main Level | Kitchen | 2.92 m | 2.79 m | 2.92 m x 2.79 m |
| Main Level | Primary Bedroom | 2.01 m | 2.79 m | 2.01 m x 2.79 m |
| Main Level | Bedroom 2 | 3.56 m | 3.66 m | 3.56 m x 3.66 m |
| Main Level | Bedroom 3 | 3.56 m | 3.05 m | 3.56 m x 3.05 m |
| Main Level | Eating Area | 4.27 m | 2.44 m | 4.27 m x 2.44 m |
https://www.realtor.ca/real-estate/27641371/661-oconnor-drive-toronto-east-york-east-york
Interested?
Contact us for more information
Dimitri Kalkounis
Broker of Record
25 Hollinger Rd #1a
Toronto, Ontario M4B 3N4

















