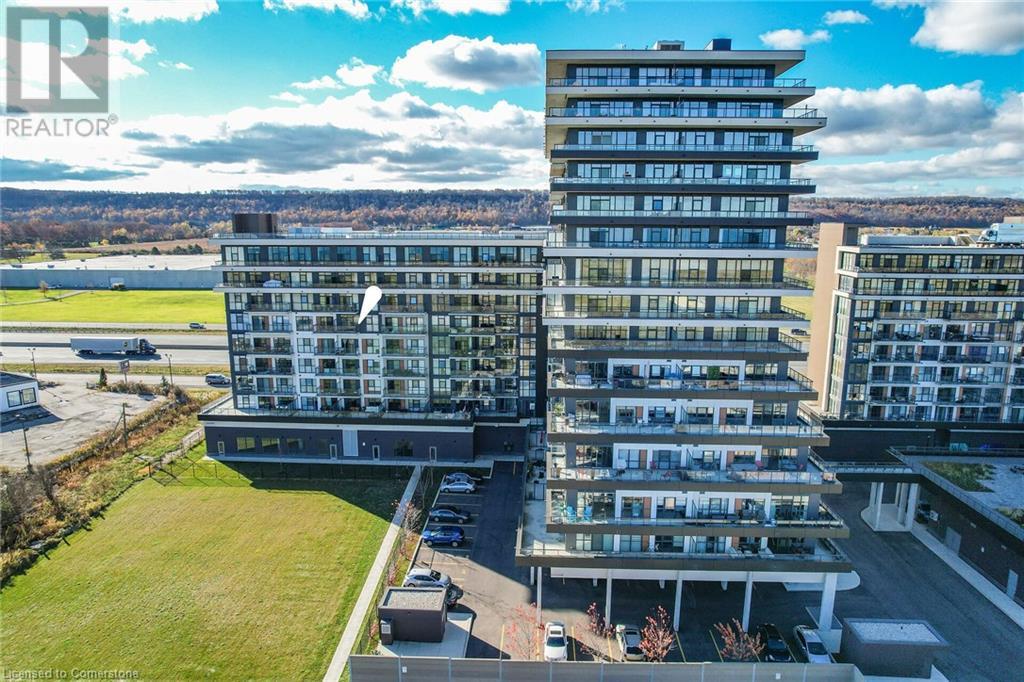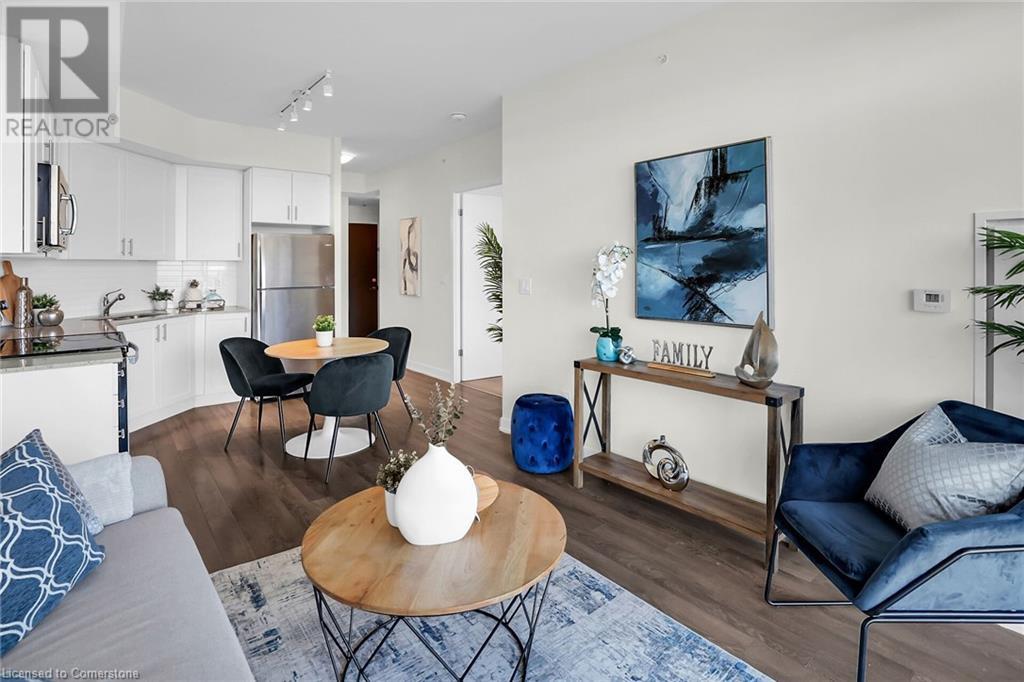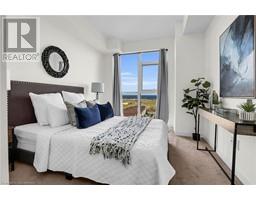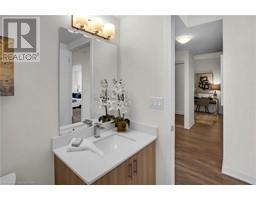550 North Service Road Unit# 614 Grimsby, Ontario L3M 4E8
$449,900Maintenance, Insurance, Heat, Water, Parking
$622.21 Monthly
Maintenance, Insurance, Heat, Water, Parking
$622.21 MonthlyBright and spacious one floor plan ideally located within walking distance to trendy Grimsby-on-the-Lake. Highlights of this elegant condominium include contemporary decorative choices, cozy den, open concept main floor, unobstructed lake views, private balcony, stainless steel appliances, oversized accessible parking spot and and the rare feature of two full bathrooms (four piece ensuite and three piece main bathroom). This stylish condominium boasts many building amenities including welcoming lobby area, exercise room, party room, rooftop deck and concierge services. Perfectly situated close to Lakefront parks, the highway, award winning wineries, restaurants, shopping and the scenic towns along the Niagara including Grimsby, Beamsville, Vineland and Jordan as well as the bustling city centers of Hamilton, St. Catharines and Burlington. (id:50886)
Property Details
| MLS® Number | 40676571 |
| Property Type | Single Family |
| AmenitiesNearBy | Shopping |
| Features | Southern Exposure, Balcony, Automatic Garage Door Opener |
| ParkingSpaceTotal | 1 |
| ViewType | Lake View |
Building
| BathroomTotal | 2 |
| BedroomsAboveGround | 1 |
| BedroomsBelowGround | 1 |
| BedroomsTotal | 2 |
| Amenities | Exercise Centre, Party Room |
| Appliances | Dishwasher, Dryer, Refrigerator, Stove, Washer, Microwave Built-in, Garage Door Opener |
| BasementType | None |
| ConstructionStyleAttachment | Attached |
| CoolingType | Central Air Conditioning |
| ExteriorFinish | Steel |
| HeatingType | Forced Air, Heat Pump |
| StoriesTotal | 1 |
| SizeInterior | 748 Sqft |
| Type | Apartment |
| UtilityWater | Municipal Water |
Parking
| Underground | |
| Visitor Parking |
Land
| AccessType | Highway Nearby |
| Acreage | No |
| LandAmenities | Shopping |
| Sewer | Municipal Sewage System |
| SizeTotalText | Unknown |
| ZoningDescription | Cs |
Rooms
| Level | Type | Length | Width | Dimensions |
|---|---|---|---|---|
| Main Level | Laundry Room | Measurements not available | ||
| Main Level | Full Bathroom | 8'0'' x 5'5'' | ||
| Main Level | Primary Bedroom | 10'0'' x 11'5'' | ||
| Main Level | Living Room | 10'5'' x 11'5'' | ||
| Main Level | Kitchen | 12'0'' x 10'0'' | ||
| Main Level | 3pc Bathroom | Measurements not available | ||
| Main Level | Den | 8'4'' x 7'1'' |
https://www.realtor.ca/real-estate/27641368/550-north-service-road-unit-614-grimsby
Interested?
Contact us for more information
Laura Carbell-Gillis
Salesperson
115 #8 Highway
Stoney Creek, Ontario L8G 1C1



























































