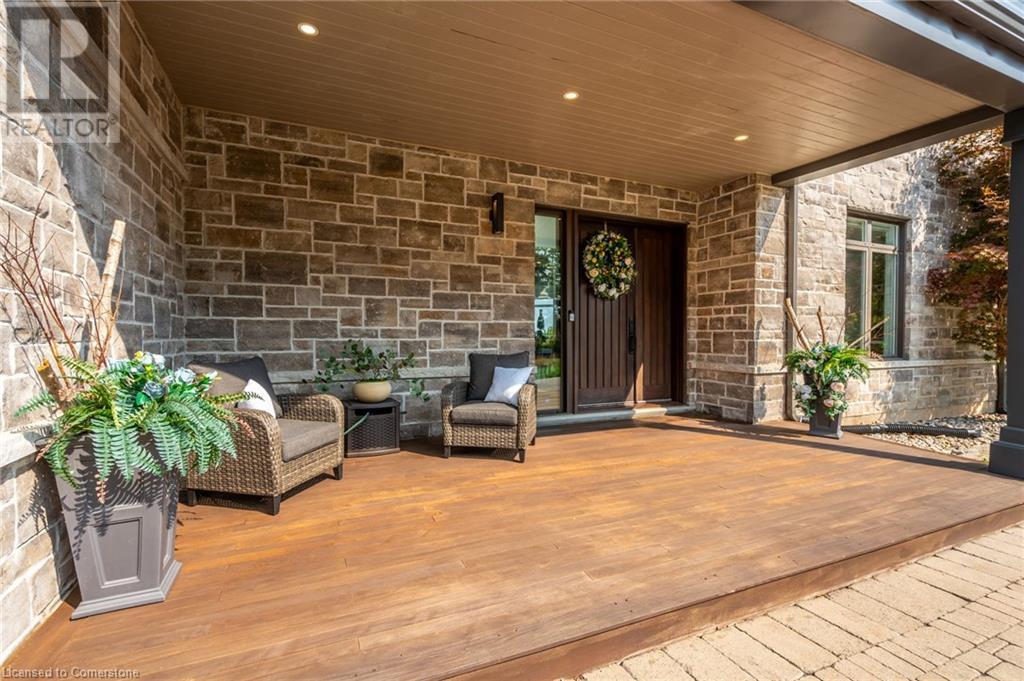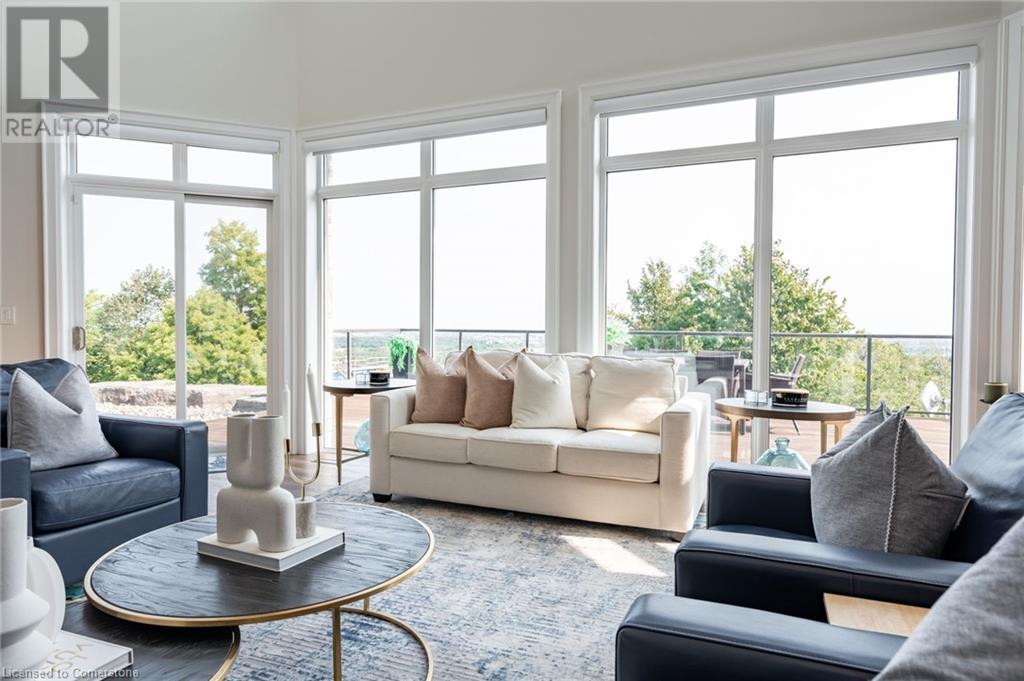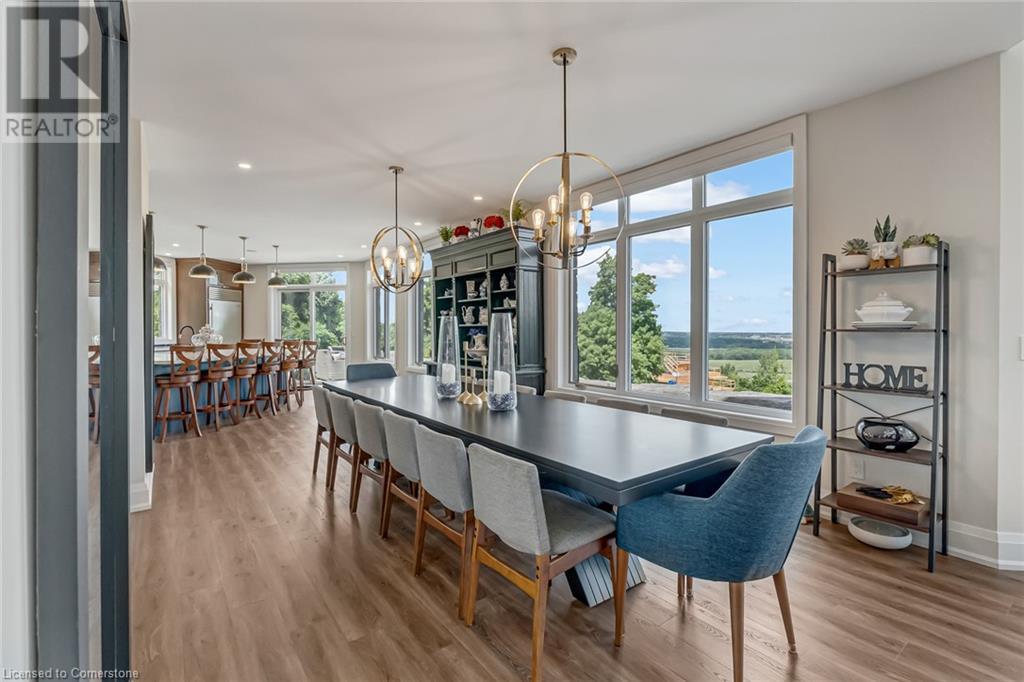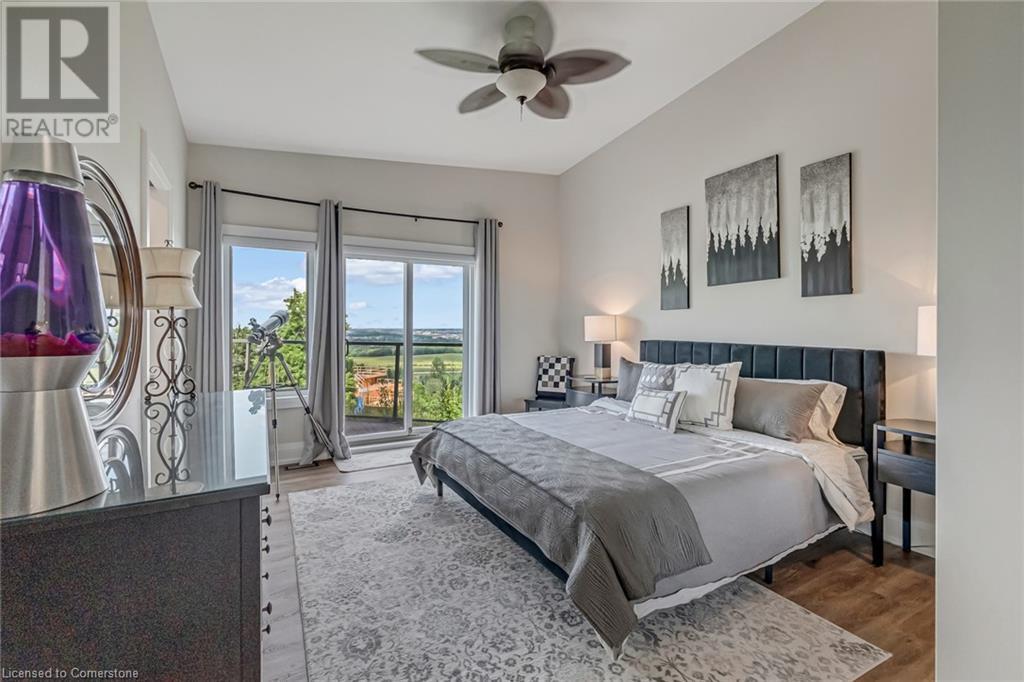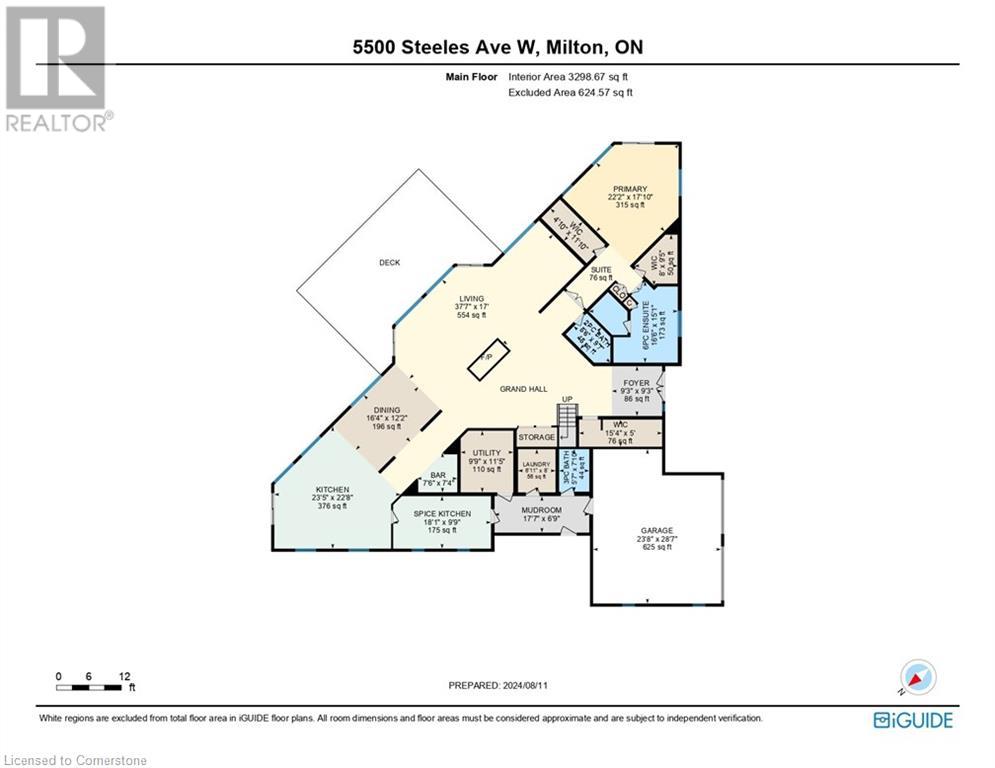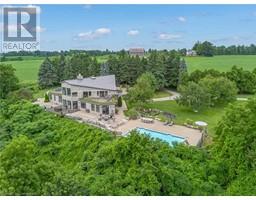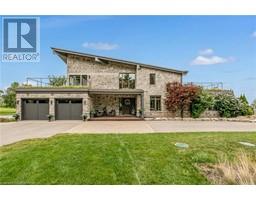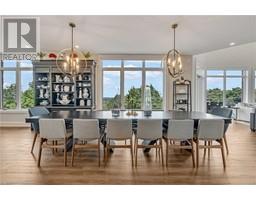5500 Steeles Avenue W Milton, Ontario L9T 2Y1
$7,499,000
Set against the backdrop of a stunning escarpment estate, this magnificent terrace home embodies the essence of modern opulence across a lush 13.5-acre vista. Experience the pinnacle of architectural excellence in a dwelling that seamlessly integrates avant-garde design with the serene embrace of nature. Enter a realm of sophistication within this 6,085 square foot sanctuary, featuring exquisite finishes and an sprawling open-concept layout accentuated by soaring 24-foot ceilings and floor to ceiling glass walls that invite an abundance of natural light to highlight every luxurious detail. The gourmet kitchen is a culinary masterpiece, equipped with top-of-the-line appliances and a chic central island, ideal for hosting unforgettable gatherings that will captivate your guests. This residence offers five lavish bedrooms and seven indulgent bathrooms, including a tranquil primary suite on the main level, complete with a spa-inspired ensuite for unparalleled relaxation. A separate suite provides additional accommodation, perfect for a nanny, in-laws, or teenagers desiring their own retreat. The rambling grounds celebrate the beauty of nature, featuring a newly constructed concrete pool and picturesque pathways that meander through enchanting woodlands, complete with a charming soothing stream. With generous parking for many vehicles, this home serves as a private haven for those who appreciate both seclusion and grandeur. The exterior boasts exceptional insulation for energy efficiency, while ten walkouts lead to Malibu-style decks, adorned with a unusual green roof edge and elegant glass balusters, capturing breathtaking views of Southern Ontario. 2.5-acre field adjacent to the residence presents the perfect opportunity for an equestrian addition. This property transcends mere real estate; it is a declaration of an extraordinary lifestyle. Welcome to a home where each day unfolds like an exclusive retreat (id:50886)
Property Details
| MLS® Number | 40663342 |
| Property Type | Single Family |
| CommunicationType | High Speed Internet |
| CommunityFeatures | Quiet Area |
| Features | Conservation/green Belt, Paved Driveway, Skylight, Country Residential, Recreational, Sump Pump, Automatic Garage Door Opener |
| ParkingSpaceTotal | 22 |
| PoolType | Inground Pool |
| Structure | Porch |
| ViewType | View (panoramic) |
Building
| BathroomTotal | 7 |
| BedroomsAboveGround | 5 |
| BedroomsTotal | 5 |
| Appliances | Central Vacuum, Water Purifier, Garage Door Opener |
| ArchitecturalStyle | 2 Level |
| BasementDevelopment | Unfinished |
| BasementType | Partial (unfinished) |
| ConstructedDate | 2016 |
| ConstructionStyleAttachment | Detached |
| CoolingType | Central Air Conditioning |
| ExteriorFinish | Stone |
| FireProtection | Smoke Detectors, Alarm System |
| FireplaceFuel | Wood |
| FireplacePresent | Yes |
| FireplaceTotal | 1 |
| FireplaceType | Other - See Remarks |
| FoundationType | Poured Concrete |
| HalfBathTotal | 2 |
| HeatingFuel | Propane |
| HeatingType | Radiant Heat, Heat Pump |
| StoriesTotal | 2 |
| SizeInterior | 6085 Sqft |
| Type | House |
| UtilityWater | Drilled Well, Well |
Parking
| Attached Garage |
Land
| AccessType | Road Access |
| Acreage | Yes |
| Sewer | Septic System |
| SizeFrontage | 587 Ft |
| SizeIrregular | 13.507 |
| SizeTotal | 13.507 Ac|10 - 24.99 Acres |
| SizeTotalText | 13.507 Ac|10 - 24.99 Acres |
| ZoningDescription | Necab |
Rooms
| Level | Type | Length | Width | Dimensions |
|---|---|---|---|---|
| Second Level | Laundry Room | Measurements not available | ||
| Second Level | Family Room | 16'4'' x 14'5'' | ||
| Second Level | Bedroom | 17'10'' x 14'1'' | ||
| Second Level | 4pc Bathroom | Measurements not available | ||
| Second Level | Bedroom | 17'11'' x 12'6'' | ||
| Second Level | 3pc Bathroom | Measurements not available | ||
| Second Level | Bedroom | 18'0'' x 13'7'' | ||
| Second Level | 4pc Bathroom | Measurements not available | ||
| Second Level | Bedroom | 26'5'' x 21'2'' | ||
| Main Level | 2pc Bathroom | Measurements not available | ||
| Main Level | 2pc Bathroom | Measurements not available | ||
| Main Level | 5pc Bathroom | Measurements not available | ||
| Main Level | Primary Bedroom | 22'2'' x 17'10'' | ||
| Main Level | Family Room | 11'10'' x 10'0'' | ||
| Main Level | 3pc Bathroom | Measurements not available | ||
| Main Level | Mud Room | 17'7'' x 6'9'' | ||
| Main Level | Kitchen | 18'1'' x 9'9'' | ||
| Main Level | Kitchen | 23'5'' x 22'8'' | ||
| Main Level | Dining Room | 16'4'' x 12'2'' | ||
| Main Level | Living Room | 37'7'' x 17'0'' |
Utilities
| Electricity | Available |
| Natural Gas | Available |
https://www.realtor.ca/real-estate/27545601/5500-steeles-avenue-w-milton
Interested?
Contact us for more information
Karen Paul
Salesperson
3185 Harvester Rd, Unit #1
Burlington, Ontario L7N 3N8





