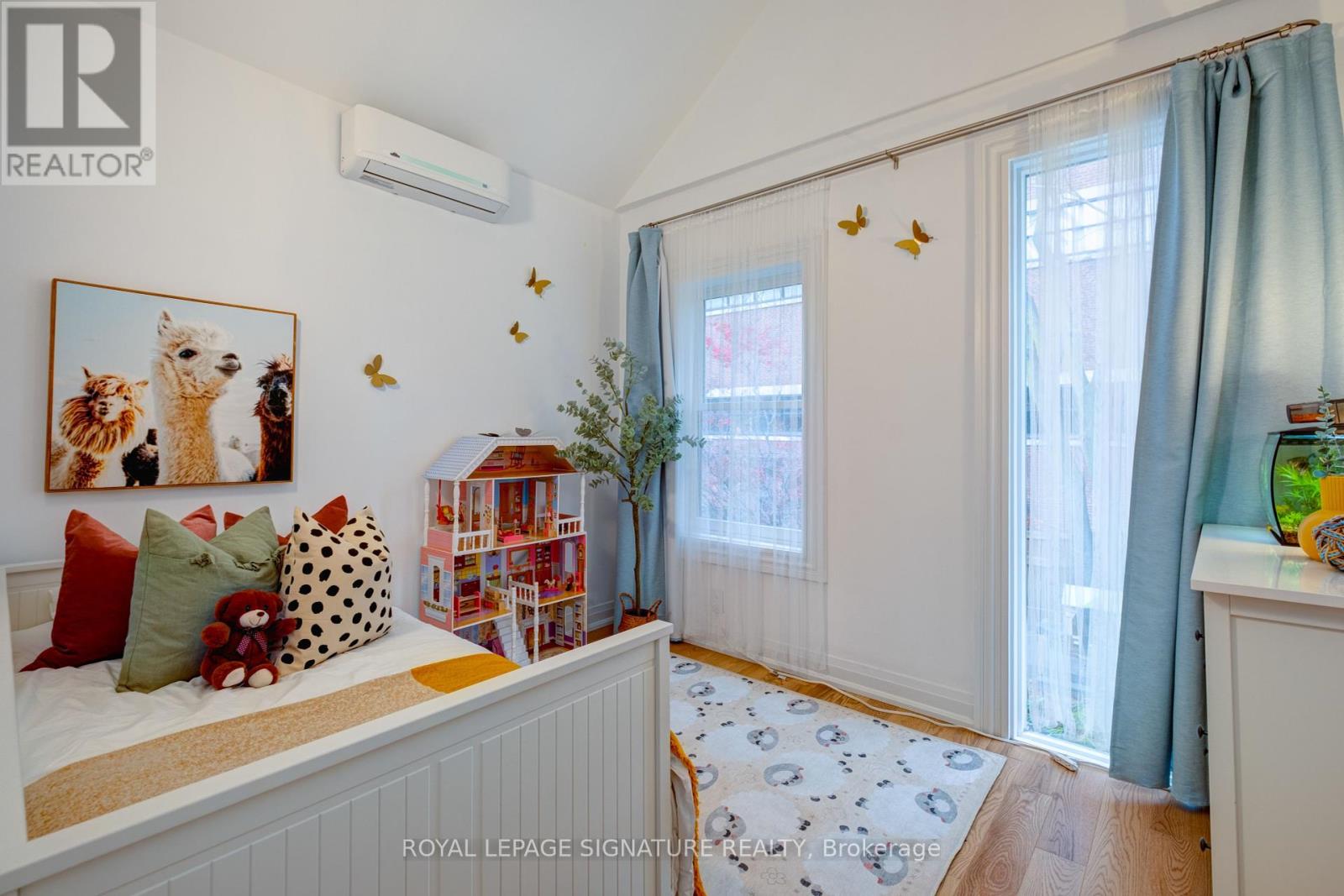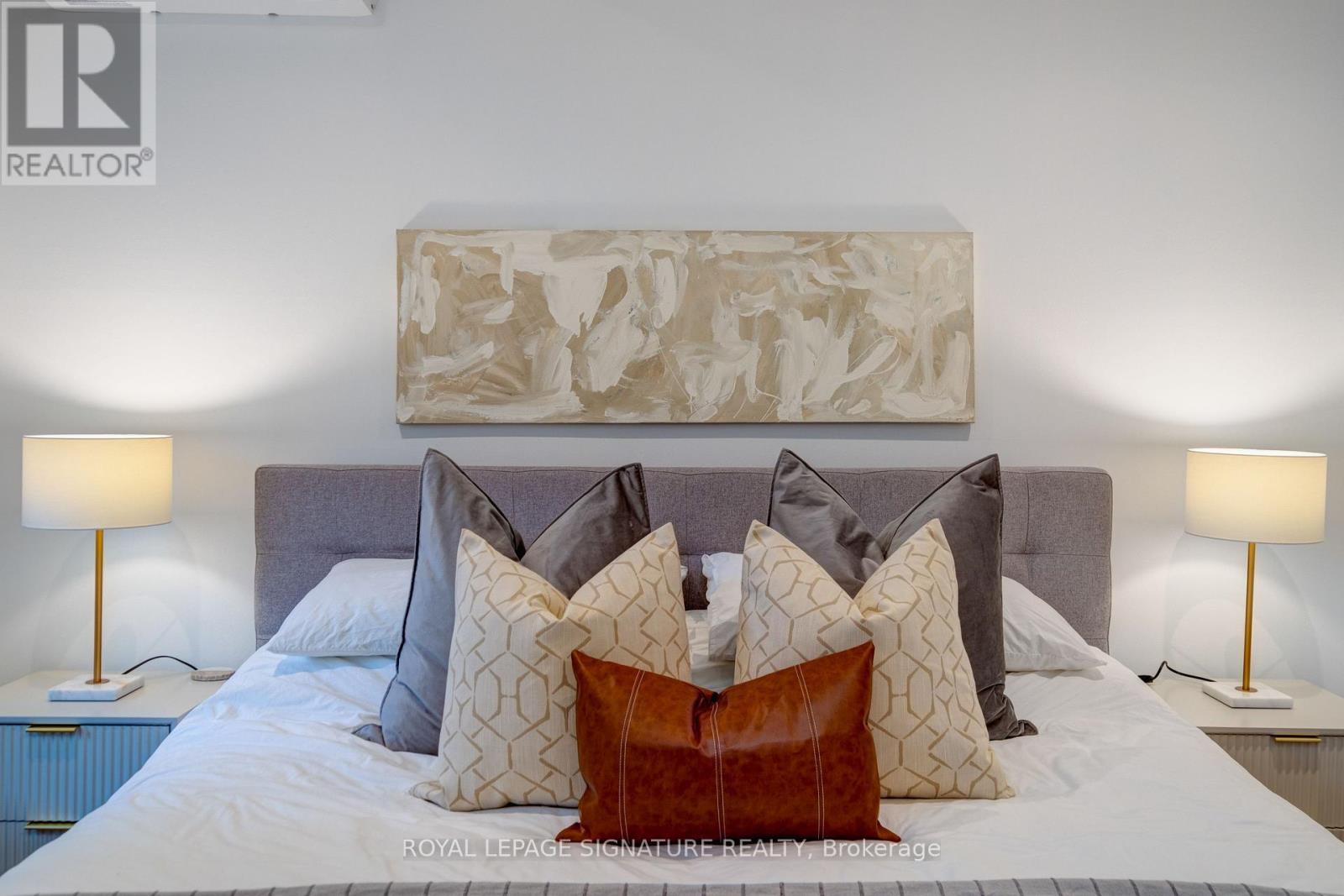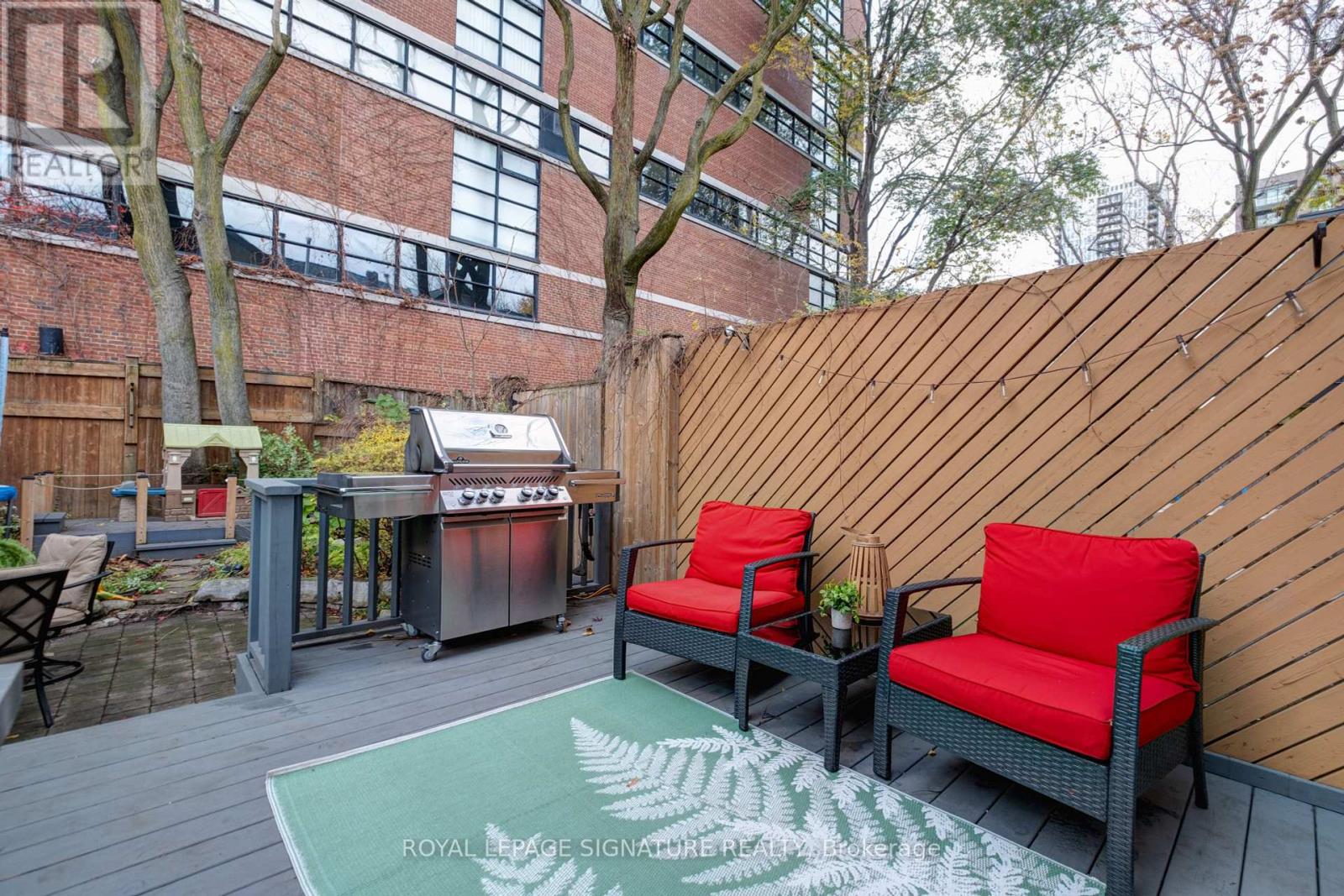92 Sumach Street Toronto, Ontario M5A 3J9
$1,200,000
Located in the heart of trendy Corktown, this beautifully renovated 3+1 bedroom home blends Scandinavian-inspired design with modern comfort. Step inside to soaring ceilings, solid hardwood floors, original stained glass, brick, and plenty of natural light filling each room with a warm, open feel. The modern kitchen stands out with sleek quartz countertops, a stylish backsplash, and plenty of room for cooking and entertaining. Neutral tones throughout create a welcoming, versatile ambiance. Each of the three bedrooms are spacious and inviting, featuring hardwood floors and large windows. The den is a work from home dream flooded with natural light. There is plenty of storage throughout the home with closet organizers and free standing closets in the primary bedroom. Outside, enjoy a fully fenced backyard offering privacy and relaxation, plus a rare private driveway with space for up to three carsa fantastic convenience in this vibrant downtown neighbourhood. Steps from TTC, the Financial Core, Leslieville, and a variety of restaurants, shops, and parks including the future completion of Sumach park perfect for children and dog lovers, this home truly embodies the best of city living! **** EXTRAS **** 4 PC rough in for a bathroom is located in the basement. 3 Ductless units are a personal preference and are supplementary to the ducted forced air system. (id:50886)
Property Details
| MLS® Number | C10420205 |
| Property Type | Single Family |
| Community Name | Regent Park |
| ParkingSpaceTotal | 3 |
Building
| BathroomTotal | 1 |
| BedroomsAboveGround | 3 |
| BedroomsBelowGround | 1 |
| BedroomsTotal | 4 |
| Appliances | Blinds, Dishwasher, Dryer, Range, Refrigerator, Washer |
| BasementDevelopment | Unfinished |
| BasementType | N/a (unfinished) |
| ConstructionStyleAttachment | Semi-detached |
| CoolingType | Central Air Conditioning |
| ExteriorFinish | Brick |
| FireplacePresent | Yes |
| FlooringType | Hardwood, Ceramic, Concrete |
| FoundationType | Concrete |
| HeatingFuel | Natural Gas |
| HeatingType | Forced Air |
| StoriesTotal | 3 |
| SizeInterior | 1999.983 - 2499.9795 Sqft |
| Type | House |
| UtilityWater | Municipal Water |
Land
| Acreage | No |
| Sewer | Sanitary Sewer |
| SizeDepth | 90 Ft |
| SizeFrontage | 23 Ft ,3 In |
| SizeIrregular | 23.3 X 90 Ft |
| SizeTotalText | 23.3 X 90 Ft |
Rooms
| Level | Type | Length | Width | Dimensions |
|---|---|---|---|---|
| Second Level | Primary Bedroom | 4.5 m | 4.3 m | 4.5 m x 4.3 m |
| Second Level | Bedroom 2 | 3.6 m | 2.8 m | 3.6 m x 2.8 m |
| Second Level | Den | 2.5 m | 4.5 m | 2.5 m x 4.5 m |
| Second Level | Bathroom | 2.1 m | 1.9 m | 2.1 m x 1.9 m |
| Third Level | Bedroom 3 | 4.4 m | 5 m | 4.4 m x 5 m |
| Basement | Workshop | 4.2 m | 8.8 m | 4.2 m x 8.8 m |
| Main Level | Foyer | 1.6 m | 3.9 m | 1.6 m x 3.9 m |
| Main Level | Dining Room | 2.8 m | 3.5 m | 2.8 m x 3.5 m |
| Main Level | Living Room | 2.8 m | 5.4 m | 2.8 m x 5.4 m |
| Main Level | Kitchen | 3.3 m | 3.3 m | 3.3 m x 3.3 m |
https://www.realtor.ca/real-estate/27641355/92-sumach-street-toronto-regent-park-regent-park
Interested?
Contact us for more information
Erica Reddy
Broker
8 Sampson Mews Suite 201
Toronto, Ontario M3C 0H5











































































