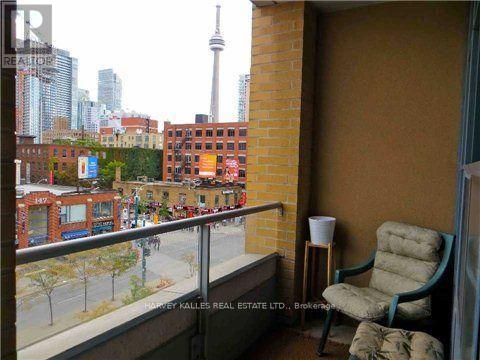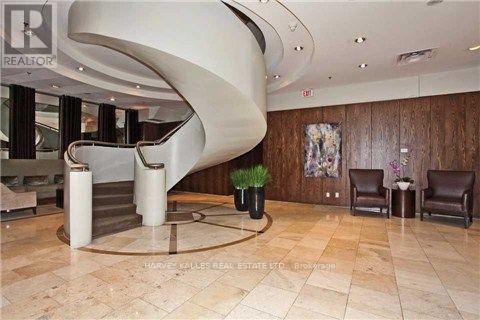412 - 438 Richmond Street W Toronto, Ontario M5V 3S6
1 Bedroom
1 Bathroom
599.9954 - 698.9943 sqft
Central Air Conditioning
Forced Air
$2,300 Monthly
Enjoy the best in city living at the Morgan! Unobstructed east city & CN Tower views! This open concept suite offers a spacious 630 s.f, 9' ceilings, freshly painted, quality finishes, s/s appliances & your own private balcony! Location can't be beat! Walk to waterfront, Art Gallery, U of T, King & Queen St shops & restaurants, Starbucks, TTC at your doorstep! Sip wine as you gaze at the 360 degree city views from your rooftop terrace, 24/7 concierge, gym, yoga, sauna. Parking available for an additional $100.00 **** EXTRAS **** All appliances (id:50886)
Property Details
| MLS® Number | C10420202 |
| Property Type | Single Family |
| Community Name | Waterfront Communities C1 |
| AmenitiesNearBy | Hospital, Place Of Worship, Public Transit |
| CommunityFeatures | Pet Restrictions |
| Features | Balcony |
| ParkingSpaceTotal | 1 |
Building
| BathroomTotal | 1 |
| BedroomsAboveGround | 1 |
| BedroomsTotal | 1 |
| Amenities | Security/concierge, Exercise Centre, Party Room, Visitor Parking |
| CoolingType | Central Air Conditioning |
| ExteriorFinish | Brick |
| FireProtection | Security Guard |
| FlooringType | Laminate, Ceramic, Carpeted |
| HeatingFuel | Natural Gas |
| HeatingType | Forced Air |
| SizeInterior | 599.9954 - 698.9943 Sqft |
| Type | Apartment |
Parking
| Underground |
Land
| Acreage | No |
| LandAmenities | Hospital, Place Of Worship, Public Transit |
Rooms
| Level | Type | Length | Width | Dimensions |
|---|---|---|---|---|
| Main Level | Living Room | 3.41 m | 5.79 m | 3.41 m x 5.79 m |
| Main Level | Dining Room | 3.41 m | 5.79 m | 3.41 m x 5.79 m |
| Main Level | Kitchen | 2.62 m | 2.9 m | 2.62 m x 2.9 m |
| Main Level | Primary Bedroom | 2.8 m | 4.02 m | 2.8 m x 4.02 m |
Interested?
Contact us for more information
Ronit Barzilay
Broker
Harvey Kalles Real Estate Ltd.
2145 Avenue Road
Toronto, Ontario M5M 4B2
2145 Avenue Road
Toronto, Ontario M5M 4B2

















