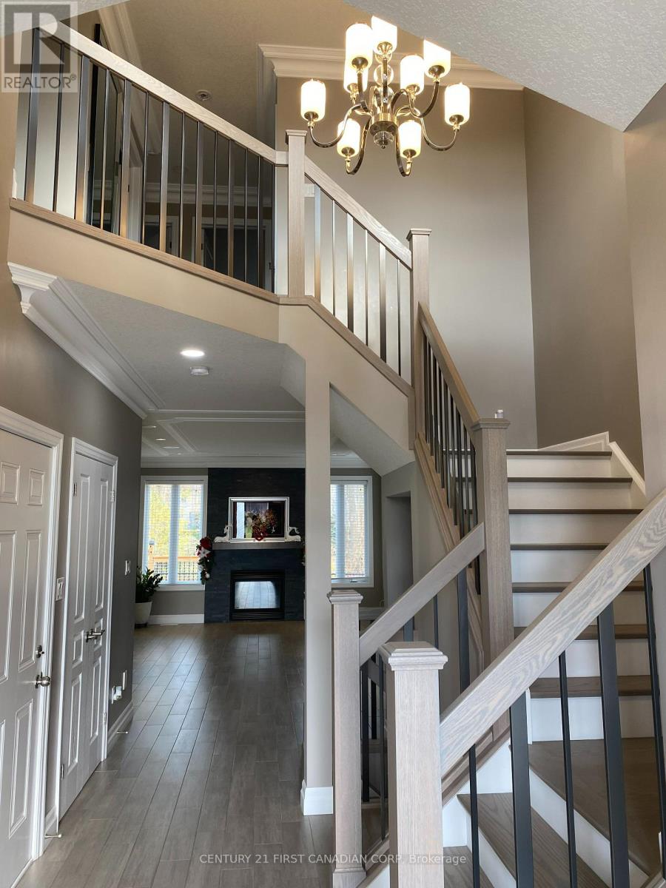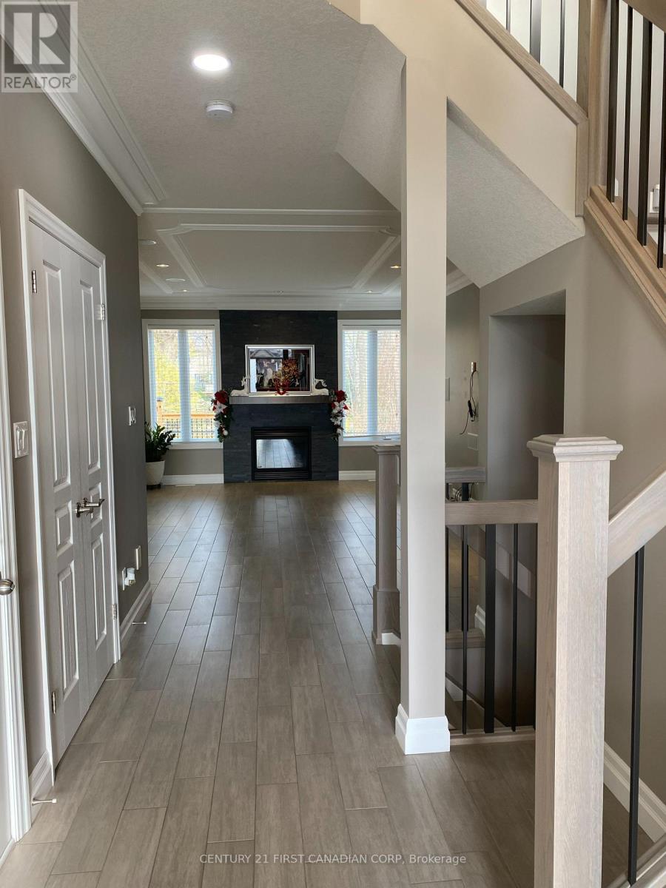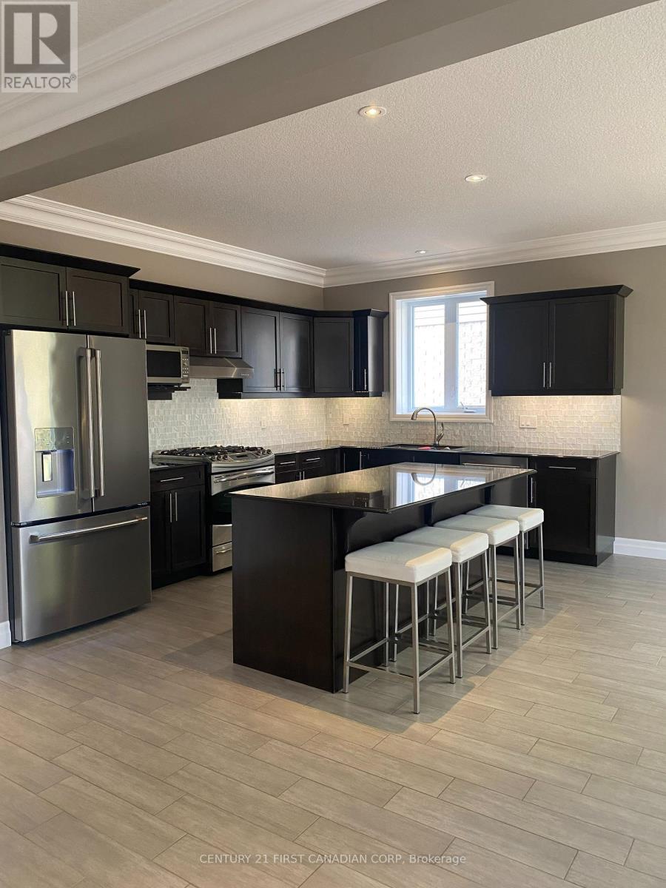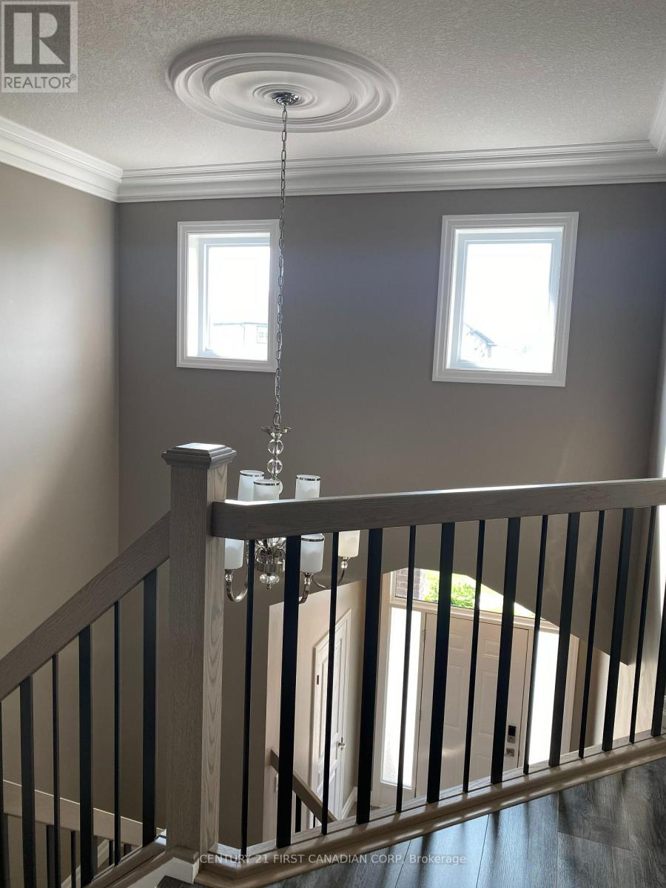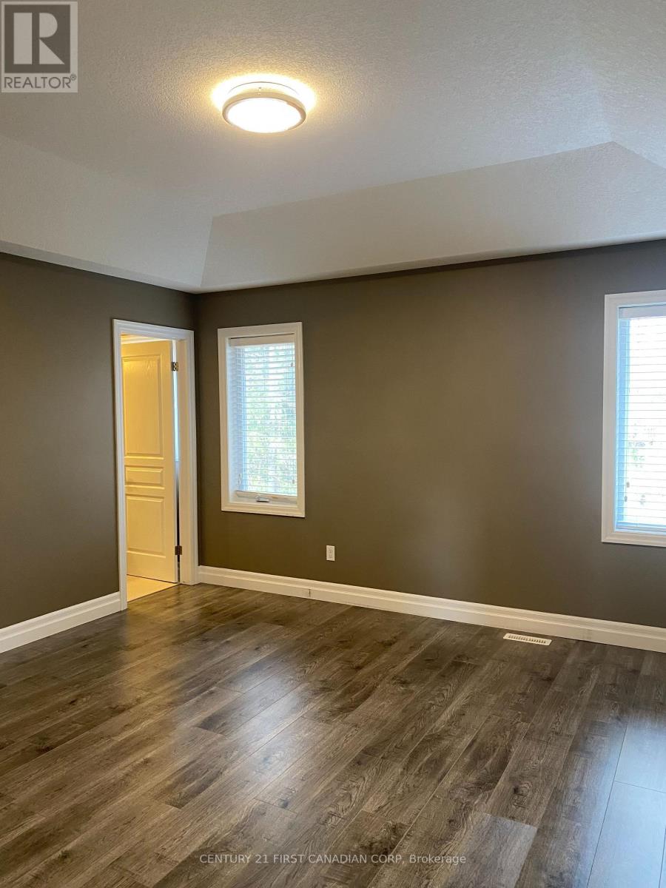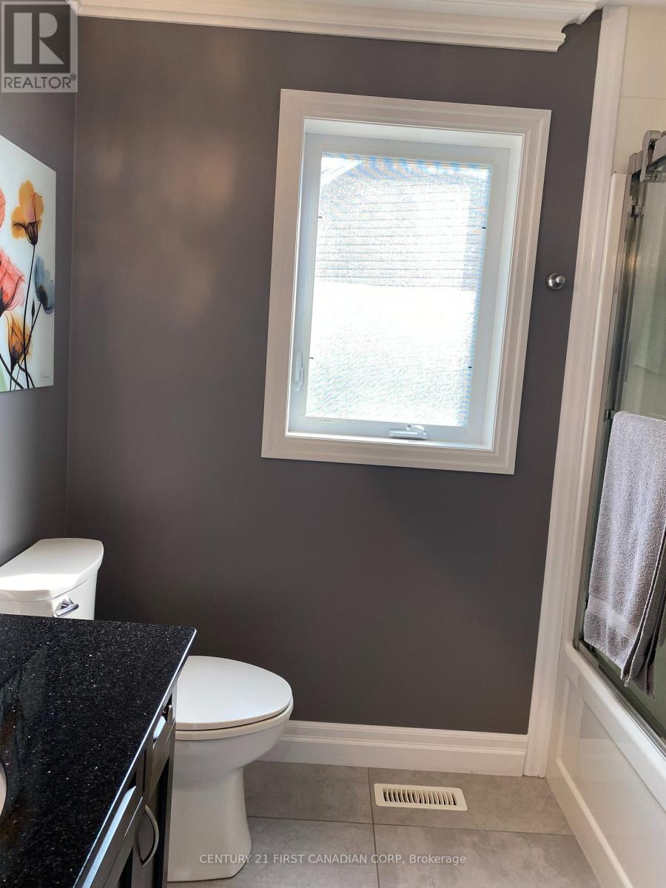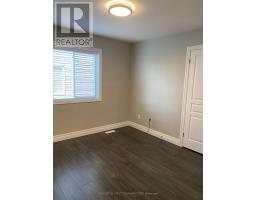5 Bedroom
4 Bathroom
2499.9795 - 2999.975 sqft
Fireplace
Central Air Conditioning
Forced Air
$3,600 Monthly
This beautiful 2-storey home with 4+1 bedrooms and 3.5 baths is located in the north end of London on a quiet cul-de-sac backing into a mature tree. The main floor features a spacious foyer, oversized windows with natural light, and an open concept. The family room comes with a gas fireplace overlooking the kitchen and dining area, perfect for family gatherings. The spacious kitchen has a granite countertop and a good-sized island. From the dining area, step outside to your oversize deck with a nice landscape and a private backyard. The second floor has four spacious bedrooms and a laundry room. The basement is fully finished with a family room, a wet bar, and a bedroom. Close to all amenities, 7 minutes from Masonville Mall, 15 minutes to 401, and within walking distance to Cedar Hollow Public School. Here is the list of requirement: Rental application, employment letter, first & last month deposit, credit check, reference and lease agreement. (id:50886)
Property Details
|
MLS® Number
|
X9374942 |
|
Property Type
|
Single Family |
|
Community Name
|
North D |
|
AmenitiesNearBy
|
Schools, Public Transit, Park |
|
CommunityFeatures
|
School Bus |
|
Features
|
Cul-de-sac, Carpet Free |
|
ParkingSpaceTotal
|
6 |
Building
|
BathroomTotal
|
4 |
|
BedroomsAboveGround
|
4 |
|
BedroomsBelowGround
|
1 |
|
BedroomsTotal
|
5 |
|
Amenities
|
Fireplace(s) |
|
Appliances
|
Garage Door Opener Remote(s), Dishwasher, Dryer, Refrigerator, Stove, Washer |
|
BasementDevelopment
|
Finished |
|
BasementType
|
Full (finished) |
|
ConstructionStyleAttachment
|
Detached |
|
CoolingType
|
Central Air Conditioning |
|
ExteriorFinish
|
Vinyl Siding, Brick |
|
FireplacePresent
|
Yes |
|
FoundationType
|
Poured Concrete |
|
HalfBathTotal
|
1 |
|
HeatingFuel
|
Natural Gas |
|
HeatingType
|
Forced Air |
|
StoriesTotal
|
2 |
|
SizeInterior
|
2499.9795 - 2999.975 Sqft |
|
Type
|
House |
|
UtilityWater
|
Municipal Water |
Parking
Land
|
Acreage
|
No |
|
LandAmenities
|
Schools, Public Transit, Park |
|
Sewer
|
Sanitary Sewer |
|
SurfaceWater
|
River/stream |
Rooms
| Level |
Type |
Length |
Width |
Dimensions |
|
Second Level |
Bedroom |
4.26 m |
4.26 m |
4.26 m x 4.26 m |
|
Second Level |
Bedroom 2 |
4.5 m |
3.22 m |
4.5 m x 3.22 m |
|
Second Level |
Bedroom 3 |
4.19 m |
3.07 m |
4.19 m x 3.07 m |
|
Second Level |
Bedroom 4 |
3.42 m |
5 m |
3.42 m x 5 m |
|
Basement |
Family Room |
4.09 m |
6.22 m |
4.09 m x 6.22 m |
|
Basement |
Bedroom |
2.15 m |
3.94 m |
2.15 m x 3.94 m |
|
Main Level |
Foyer |
2.74 m |
2.08 m |
2.74 m x 2.08 m |
|
Main Level |
Living Room |
4.27 m |
6.32 m |
4.27 m x 6.32 m |
|
Main Level |
Dining Room |
3.23 m |
3.08 m |
3.23 m x 3.08 m |
|
Main Level |
Kitchen |
3.1 m |
4.08 m |
3.1 m x 4.08 m |
Utilities
|
Cable
|
Available |
|
Sewer
|
Available |
https://www.realtor.ca/real-estate/27484906/307-portrush-place-london-north-d


