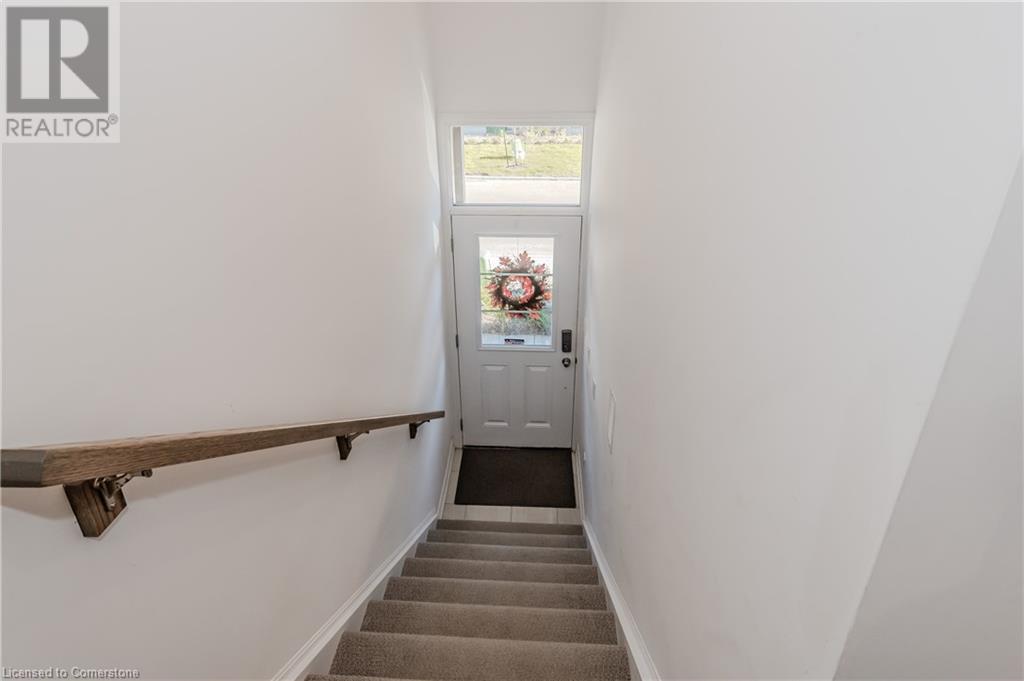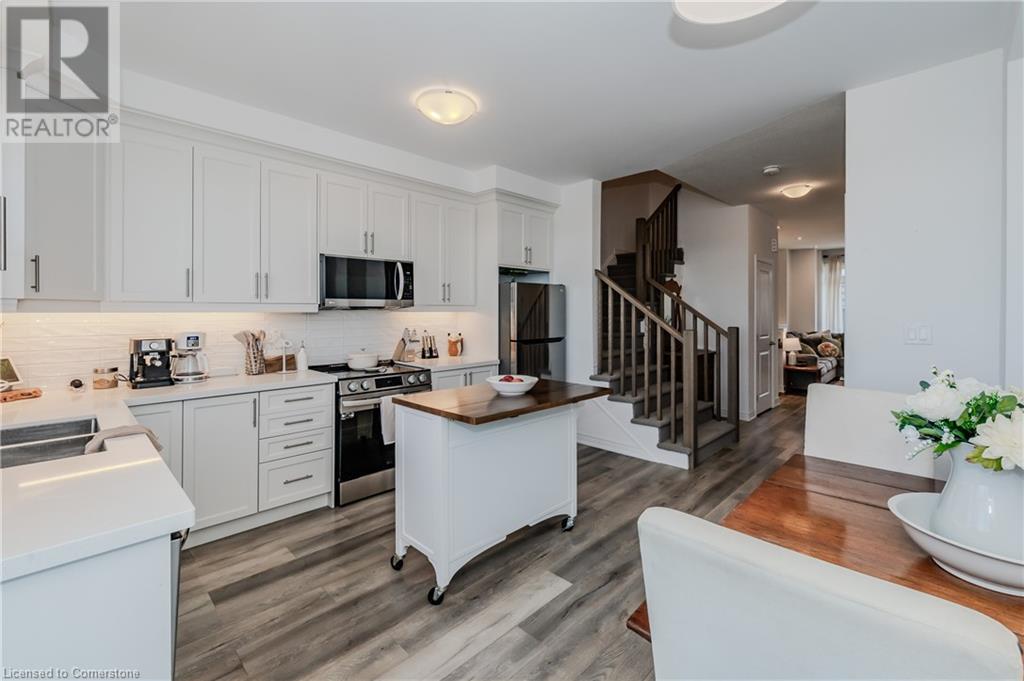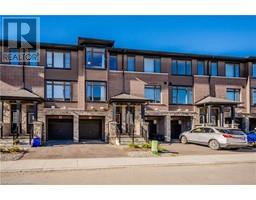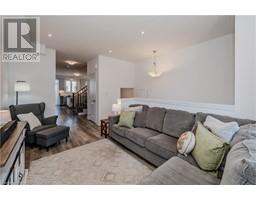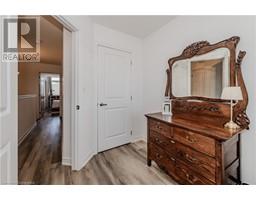120 Court Drive Unit# 37 Paris, Ontario N3L 0N2
$624,900
Become a member of a vibrant, growing community filled with historical charm and natural beauty! Picturesque Paris offers a unique opportunity to take advantage of modern amenities while enjoying the peace and laid-back living of a small town. This one-year-old freehold townhouse offers plenty of space and functionality for families and young professionals alike. The main level features 9-ft ceilings allowing for an abundance of natural light to flow through. Upgrades include recessed lighting, extended height kitchen cabinetry, valance moulding, soft-close drawers, under cabinet lighting, Caesarstone quartz countertops, modern tile backsplash and stainless steel appliances. Enjoy meals in the eat-in kitchen or step out to the large balcony for outdoor living. Upstairs you'll find 3 bedrooms, a tiled 4 piece bathroom and vinyl plank flooring throughout. The spacious primary suite features a walk-in closet and ensuite bathroom with upgraded glass shower doors, quartz countertop and under-mount sink. The lower level offers an additional flex space perfect for a home office, media room, playroom, etc. Attached garage with inside entry and an additional insulated storage space. Front door keypad entry. Parking for two vehicles. Just steps from wide array of amenities. Close to schools, parks and highway access for easy commuting. Book your showing today! (id:50886)
Property Details
| MLS® Number | 40676455 |
| Property Type | Single Family |
| AmenitiesNearBy | Park, Playground |
| CommunityFeatures | Quiet Area |
| Features | Balcony |
| ParkingSpaceTotal | 2 |
Building
| BathroomTotal | 3 |
| BedroomsAboveGround | 3 |
| BedroomsTotal | 3 |
| Appliances | Central Vacuum, Central Vacuum - Roughed In, Dishwasher, Dryer, Refrigerator, Stove, Washer, Microwave Built-in |
| ArchitecturalStyle | 3 Level |
| BasementDevelopment | Finished |
| BasementType | Partial (finished) |
| ConstructedDate | 2023 |
| ConstructionStyleAttachment | Attached |
| CoolingType | Central Air Conditioning |
| ExteriorFinish | Brick Veneer, Stone, Vinyl Siding |
| FireProtection | Smoke Detectors |
| FoundationType | Poured Concrete |
| HalfBathTotal | 1 |
| HeatingType | Forced Air |
| StoriesTotal | 3 |
| SizeInterior | 1657 Sqft |
| Type | Row / Townhouse |
| UtilityWater | Municipal Water |
Parking
| Attached Garage |
Land
| AccessType | Road Access, Highway Access |
| Acreage | No |
| LandAmenities | Park, Playground |
| Sewer | Municipal Sewage System |
| SizeDepth | 79 Ft |
| SizeFrontage | 15 Ft |
| SizeTotalText | Under 1/2 Acre |
| ZoningDescription | Rm2-31 |
Rooms
| Level | Type | Length | Width | Dimensions |
|---|---|---|---|---|
| Second Level | Laundry Room | Measurements not available | ||
| Second Level | Dining Room | 13'10'' x 7'4'' | ||
| Second Level | Kitchen | 13'10'' x 6'11'' | ||
| Second Level | 2pc Bathroom | 6'11'' x 3'2'' | ||
| Second Level | Living Room | 16'8'' x 10'4'' | ||
| Third Level | 4pc Bathroom | 9'5'' x 5'1'' | ||
| Third Level | Bedroom | 11'5'' x 7'0'' | ||
| Third Level | Bedroom | 11'8'' x 6'10'' | ||
| Third Level | 3pc Bathroom | 9'0'' x 5'0'' | ||
| Third Level | Primary Bedroom | 16'7'' x 8'10'' | ||
| Main Level | Recreation Room | 15'1'' x 14'3'' |
https://www.realtor.ca/real-estate/27641303/120-court-drive-unit-37-paris
Interested?
Contact us for more information
Rochelle Radzikowsky
Salesperson
2025 Maria Street Unit 4
Burlington, Ontario L7R 0G6
Ryan Heine
Salesperson
2025 Maria Street Unit 4a
Burlington, Ontario L7R 0G6







