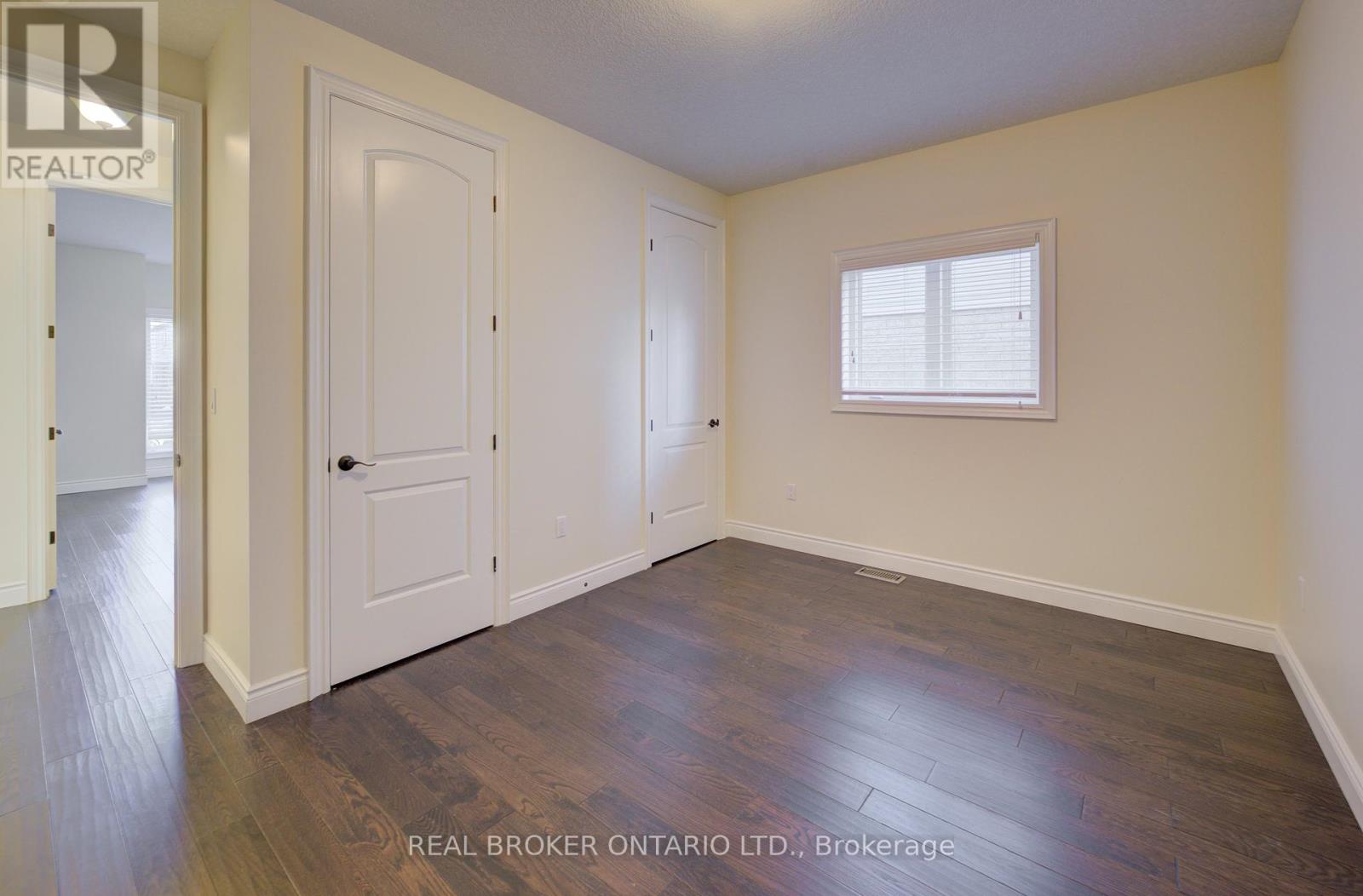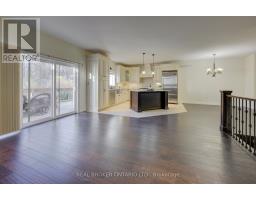550 Pinery Trail Waterloo, Ontario N2V 2S3
$1,700,000
This beautiful, timeless, custom-built bungalow spans over 3,400 sq. ft. of sophisticated finished living space, perfectly designed for both comfort and style. Situated in the highly sought-after, family-friendly neighborhood of Conservation Meadows in Waterloo, this home boasts 5 spacious bedrooms and 3 luxurious bathrooms, offering the perfect balance of elegance and practicality. Upon entering, you're greeted by a grand open-concept layout, ideal for both relaxation and entertaining. The chefs kitchen features elegant stone countertops, travertine flooring, under-cabinet lighting, a tasteful backsplash, and top-tier Viking Brigade Series stainless steel appliances. The large central island, with its breakfast bar, overlooks the dining and living areas, creating a seamless flow perfect for gatherings. This well appointed home showcases tray ceilings, pot lights, vaulted grand foyer, travertine tile and hardwood flooring (no carpet anywhere!) The living room, bathed in natural light, showcases a striking feature wall with a built-in TV area and gas fireplace. Oversized windows with sliding doors open to a private deck, offering fabulous views of the forest. The primary suite serves as a tranquil retreat with serene views, a generous walk-in closet, and a spa-inspired 5-piece ensuite. The lower walk-out level offers additional living space with a rec room, wet bar, 2 bedrooms, and a stylish 4-piece bathroom. Step outside to the professionally landscaped fully fenced backyard, which offers unobstructed views of the protected forest, creating the perfect private retreat. With exceptional curb appeal, this home is ideally located near parks, schools, trails, shopping, and major highways, making it a true gem in one of Waterloos most desirable areas. (id:50886)
Property Details
| MLS® Number | X10420080 |
| Property Type | Single Family |
| AmenitiesNearBy | Schools, Place Of Worship, Hospital |
| EquipmentType | Water Heater - Gas |
| Features | Wooded Area, Backs On Greenbelt, Conservation/green Belt, Carpet Free |
| ParkingSpaceTotal | 4 |
| RentalEquipmentType | Water Heater - Gas |
| Structure | Patio(s), Porch, Deck, Shed |
Building
| BathroomTotal | 3 |
| BedroomsAboveGround | 3 |
| BedroomsBelowGround | 2 |
| BedroomsTotal | 5 |
| Amenities | Fireplace(s) |
| Appliances | Water Softener, Dishwasher, Dryer, Garage Door Opener, Microwave, Range, Refrigerator, Stove, Washer, Window Coverings |
| ArchitecturalStyle | Bungalow |
| BasementDevelopment | Finished |
| BasementFeatures | Walk Out |
| BasementType | N/a (finished) |
| ConstructionStyleAttachment | Detached |
| CoolingType | Central Air Conditioning |
| ExteriorFinish | Stone |
| FireplacePresent | Yes |
| FireplaceTotal | 1 |
| FoundationType | Poured Concrete |
| HeatingFuel | Natural Gas |
| HeatingType | Forced Air |
| StoriesTotal | 1 |
| SizeInterior | 1499.9875 - 1999.983 Sqft |
| Type | House |
| UtilityWater | Municipal Water |
Parking
| Attached Garage |
Land
| Acreage | No |
| FenceType | Fenced Yard |
| LandAmenities | Schools, Place Of Worship, Hospital |
| Sewer | Sanitary Sewer |
| SizeDepth | 114 Ft ,9 In |
| SizeFrontage | 50 Ft |
| SizeIrregular | 50 X 114.8 Ft |
| SizeTotalText | 50 X 114.8 Ft |
Rooms
| Level | Type | Length | Width | Dimensions |
|---|---|---|---|---|
| Basement | Bedroom 5 | 3.54 m | 3.98 m | 3.54 m x 3.98 m |
| Basement | Laundry Room | 2.63 m | 2.13 m | 2.63 m x 2.13 m |
| Basement | Recreational, Games Room | 8.43 m | 7.32 m | 8.43 m x 7.32 m |
| Basement | Bedroom 4 | 5.58 m | 7.84 m | 5.58 m x 7.84 m |
| Main Level | Living Room | 5.8 m | 4.85 m | 5.8 m x 4.85 m |
| Main Level | Kitchen | 4.1 m | 4.13 m | 4.1 m x 4.13 m |
| Main Level | Dining Room | 4.54 m | 4.25 m | 4.54 m x 4.25 m |
| Main Level | Primary Bedroom | 3.64 m | 4.24 m | 3.64 m x 4.24 m |
| Main Level | Bedroom 2 | 3.71 m | 4.68 m | 3.71 m x 4.68 m |
| Main Level | Bedroom 3 | 4.13 m | 3.79 m | 4.13 m x 3.79 m |
| Main Level | Foyer | 2.04 m | 2.34 m | 2.04 m x 2.34 m |
| Main Level | Mud Room | 1.7 m | 2.1 m | 1.7 m x 2.1 m |
https://www.realtor.ca/real-estate/27641266/550-pinery-trail-waterloo
Interested?
Contact us for more information
Kerry Mccarl
Broker
130 King St W Unit1800x
Toronto, Ontario M5X 1E3

















































































