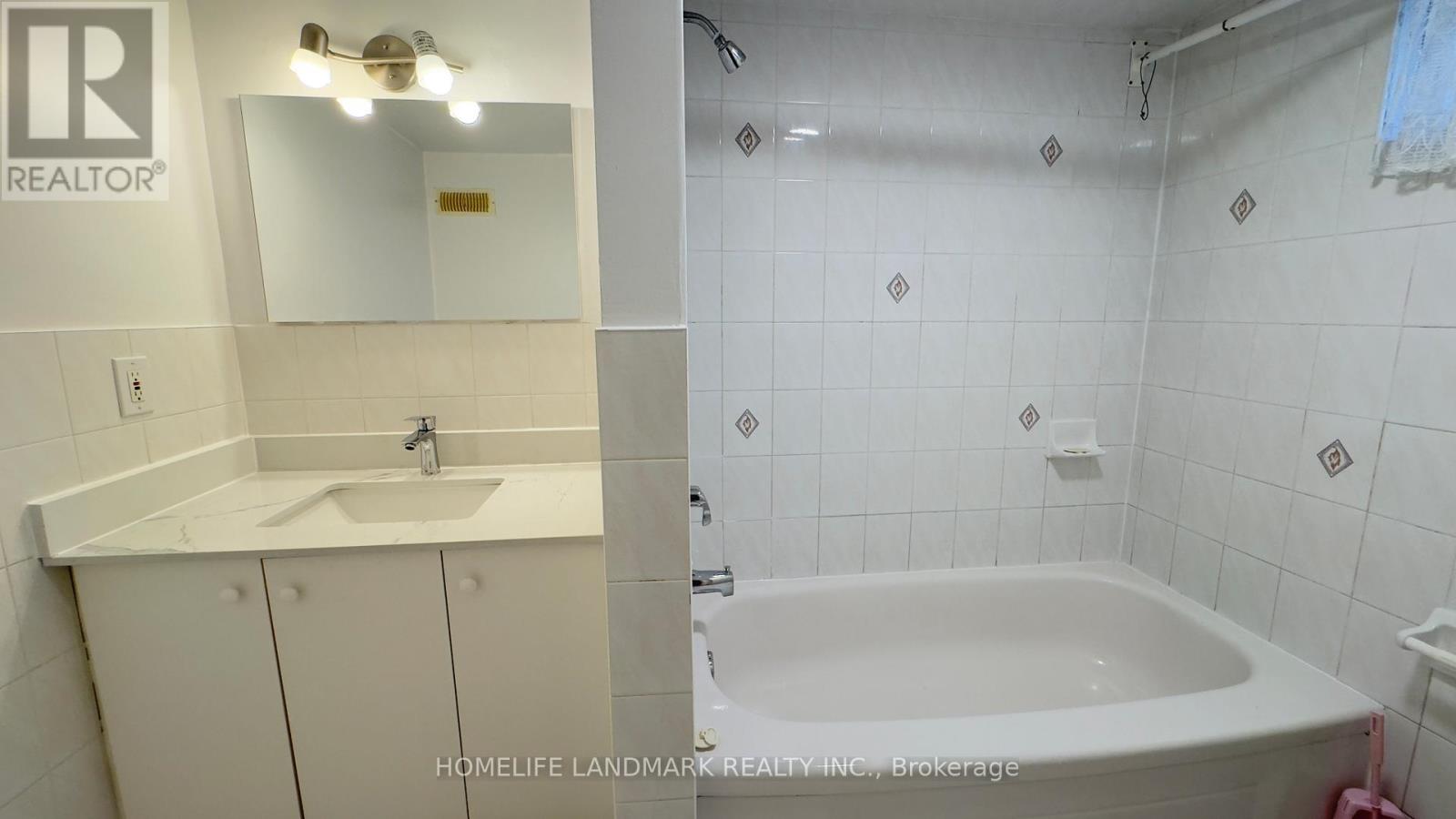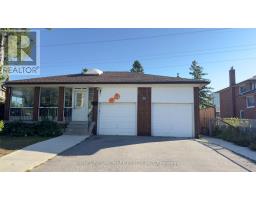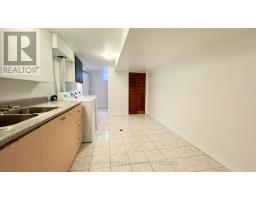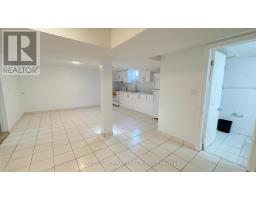(Bsmt) - 35 Lambeth Square Toronto, Ontario M1W 3B3
$2,400 Monthly
Spacious basement suite with a private entrance. This open-concept space features a modern kitchen, a combined dining and living area, and four bedrooms. Enjoy the convenience of two full bathrooms and in-suite laundry. Located within walking distance to parks, schools, and bus stops, and just a short drive to Pacific Mall, Bridlewood Mall, restaurants, supermarkets, a library, and a community centre. Easy access to highways 401 and 404. **** EXTRAS **** Fridge, Stove, Hood Fan, Washer, Dryer (non-sharing) and Light Fixtures (id:50886)
Property Details
| MLS® Number | E9374898 |
| Property Type | Single Family |
| Community Name | Steeles |
| ParkingSpaceTotal | 2 |
Building
| BathroomTotal | 2 |
| BedroomsAboveGround | 4 |
| BedroomsTotal | 4 |
| BasementFeatures | Apartment In Basement, Separate Entrance |
| BasementType | N/a |
| ConstructionStyleAttachment | Detached |
| ConstructionStyleSplitLevel | Backsplit |
| CoolingType | Central Air Conditioning |
| ExteriorFinish | Brick |
| FlooringType | Ceramic, Parquet, Laminate |
| FoundationType | Concrete |
| HeatingFuel | Natural Gas |
| HeatingType | Forced Air |
| Type | House |
| UtilityWater | Municipal Water |
Parking
| Attached Garage |
Land
| Acreage | No |
| Sewer | Sanitary Sewer |
| SizeDepth | 108 Ft ,10 In |
| SizeFrontage | 46 Ft ,6 In |
| SizeIrregular | 46.53 X 108.85 Ft |
| SizeTotalText | 46.53 X 108.85 Ft |
Rooms
| Level | Type | Length | Width | Dimensions |
|---|---|---|---|---|
| Basement | Living Room | 6.25 m | 4.8 m | 6.25 m x 4.8 m |
| Basement | Kitchen | 6.25 m | 4.8 m | 6.25 m x 4.8 m |
| Basement | Bedroom | 3.09 m | 3.95 m | 3.09 m x 3.95 m |
| Basement | Bedroom 2 | 3.53 m | 3.52 m | 3.53 m x 3.52 m |
| Basement | Bedroom 3 | 4.13 m | 2.44 m | 4.13 m x 2.44 m |
| Basement | Bedroom 4 | 3.53 m | 3.61 m | 3.53 m x 3.61 m |
https://www.realtor.ca/real-estate/27484825/bsmt-35-lambeth-square-toronto-steeles-steeles
Interested?
Contact us for more information
George Chan
Broker
7240 Woodbine Ave Unit 103
Markham, Ontario L3R 1A4





























