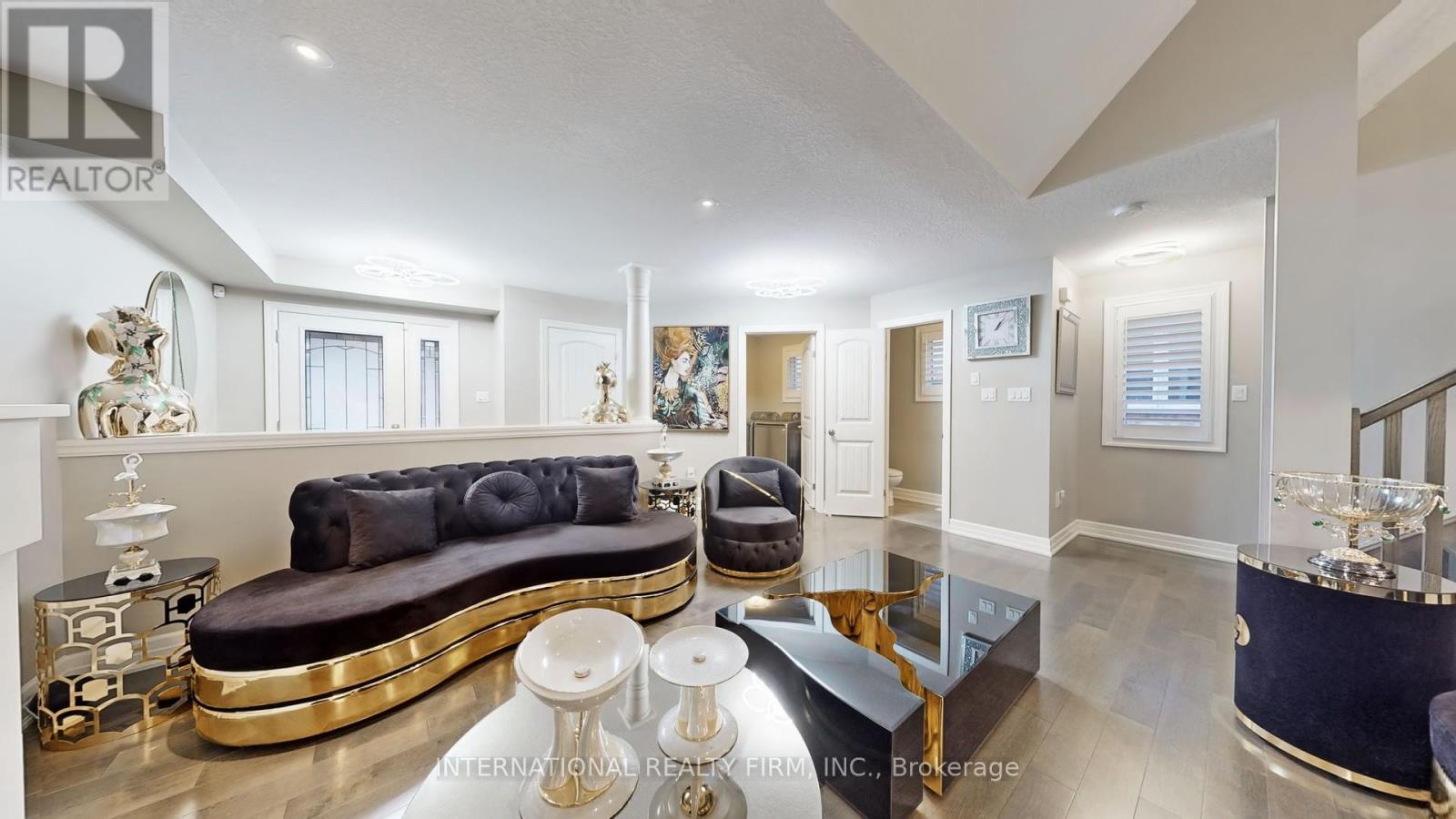3 Samuel Drive Guelph, Ontario N1L 0K2
$999,990
Stunning former Model home with 3 bedrooms, 3 bathrooms with over 2,500 sqft of living space in Westminster Woods. This back-split home features large rooms, high ceilings, main floor laundry with direct entry to a 1.5 car garage. a large open kitchen with stainless appliances, granite counters, and a dining area overlooking the living area. Huge primary suite with large 4-piece bathroom and large walk-in closet. Two additional bedrooms on the top floor with a shared 4-piece bathroom. Large deck off the kitchen with open views and steps down to a fully fenced yard. Bonus family room on the lower level **** EXTRAS **** Public transit at doorstep, walk to public schools, central location to all amenities, restaurants/shops, University of Guelph and Hwy 401. (id:50886)
Open House
This property has open houses!
1:00 pm
Ends at:4:00 pm
Property Details
| MLS® Number | X10420011 |
| Property Type | Single Family |
| Community Name | Pine Ridge |
| AmenitiesNearBy | Park |
| ParkingSpaceTotal | 5 |
Building
| BathroomTotal | 3 |
| BedroomsAboveGround | 3 |
| BedroomsTotal | 3 |
| Amenities | Fireplace(s) |
| Appliances | Garage Door Opener Remote(s), Water Heater, Water Softener, Dishwasher, Dryer, Microwave, Refrigerator, Stove, Washer, Window Coverings |
| BasementDevelopment | Unfinished |
| BasementType | Full (unfinished) |
| ConstructionStyleAttachment | Detached |
| CoolingType | Central Air Conditioning |
| ExteriorFinish | Brick, Stone |
| FireplacePresent | Yes |
| FireplaceTotal | 1 |
| FlooringType | Hardwood, Tile |
| FoundationType | Poured Concrete |
| HalfBathTotal | 1 |
| HeatingFuel | Natural Gas |
| HeatingType | Forced Air |
| StoriesTotal | 2 |
| SizeInterior | 1999.983 - 2499.9795 Sqft |
| Type | House |
| UtilityWater | Municipal Water |
Parking
| Attached Garage |
Land
| Acreage | No |
| LandAmenities | Park |
| Sewer | Sanitary Sewer |
| SizeDepth | 110 Ft |
| SizeFrontage | 30 Ft |
| SizeIrregular | 30 X 110 Ft |
| SizeTotalText | 30 X 110 Ft |
Rooms
| Level | Type | Length | Width | Dimensions |
|---|---|---|---|---|
| Second Level | Bedroom 2 | 3.53 m | 3.38 m | 3.53 m x 3.38 m |
| Second Level | Bedroom 3 | 3.89 m | 2.77 m | 3.89 m x 2.77 m |
| Lower Level | Family Room | 6.05 m | 5.18 m | 6.05 m x 5.18 m |
| Main Level | Foyer | 3.43 m | 1.73 m | 3.43 m x 1.73 m |
| Main Level | Laundry Room | 2.03 m | 1.9 m | 2.03 m x 1.9 m |
| Main Level | Living Room | 4.7 m | 4.14 m | 4.7 m x 4.14 m |
| Upper Level | Kitchen | 3.66 m | 3.23 m | 3.66 m x 3.23 m |
| Upper Level | Dining Room | 2.74 m | 3.84 m | 2.74 m x 3.84 m |
| In Between | Primary Bedroom | 6.76 m | 3.4 m | 6.76 m x 3.4 m |
https://www.realtor.ca/real-estate/27641259/3-samuel-drive-guelph-pine-ridge-pine-ridge
Interested?
Contact us for more information
Stanislav Litvinovski
Broker
120 East Beaver Creek Rd #200
Richmond Hill, Ontario L4B 4V1





























































