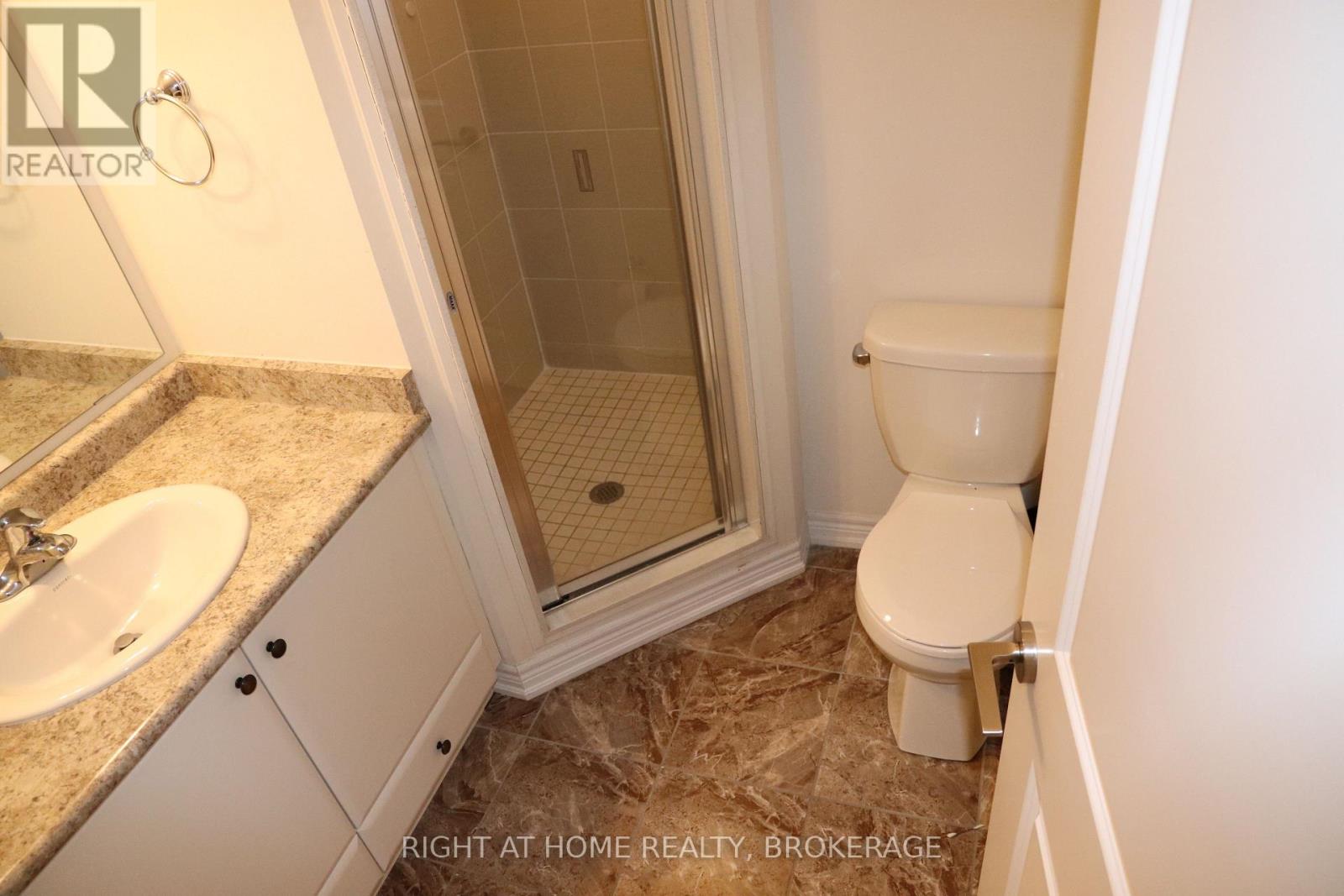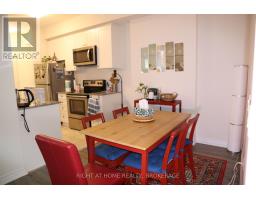101 - 2393 Bronte Road Oakville, Ontario L6M 1P5
2 Bedroom
2 Bathroom
999.992 - 1198.9898 sqft
Central Air Conditioning
Forced Air
$2,900 Monthly
Spectacular & Bright Corner, Executive 2 Bedroom, 2 Washrooms. Unit Boasts 9Ft Ceilings & Huge Windows Allows For All Day Natural Lighting And Great Unobstructed Views. Open Concept Kitchen W/ Granite Countertop & Breakfast Bar. Primary Bedroom With 4-Piece Ensuite & Walk In Closet. Direct Access To Garage. First Floor W/ Wheelchair Access. Covered Terrace. Huge Locker & Driveway. Close To Shops, Restaurants, Hospital, Great School Zone, Parks & Trails, Steps To Public Transportation And 407 & 403 **** EXTRAS **** Fridge, Stove, B/I Dishwasher, B/I Microwave, All Elfs, All Window Coverings (id:50886)
Property Details
| MLS® Number | W10420132 |
| Property Type | Single Family |
| Community Name | West Oak Trails |
| CommunityFeatures | Pets Not Allowed |
| ParkingSpaceTotal | 2 |
Building
| BathroomTotal | 2 |
| BedroomsAboveGround | 2 |
| BedroomsTotal | 2 |
| Appliances | Water Heater, Garage Door Opener Remote(s) |
| CoolingType | Central Air Conditioning |
| ExteriorFinish | Brick, Stucco |
| HeatingFuel | Natural Gas |
| HeatingType | Forced Air |
| SizeInterior | 999.992 - 1198.9898 Sqft |
| Type | Row / Townhouse |
Parking
| Attached Garage |
Land
| Acreage | No |
Rooms
| Level | Type | Length | Width | Dimensions |
|---|---|---|---|---|
| Ground Level | Dining Room | 2.62 m | 2.44 m | 2.62 m x 2.44 m |
| Ground Level | Living Room | 6.22 m | 3.71 m | 6.22 m x 3.71 m |
| Ground Level | Kitchen | 2.67 m | 2.62 m | 2.67 m x 2.62 m |
| Ground Level | Primary Bedroom | 3.73 m | 3.23 m | 3.73 m x 3.23 m |
| Ground Level | Bedroom 2 | 3.02 m | 2.74 m | 3.02 m x 2.74 m |
Interested?
Contact us for more information
Luma Rojas
Salesperson
Right At Home Realty, Brokerage
5111 New Street, Suite 106
Burlington, Ontario L7L 1V2
5111 New Street, Suite 106
Burlington, Ontario L7L 1V2









































