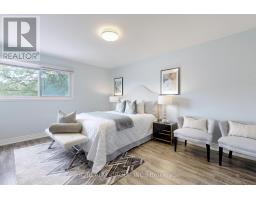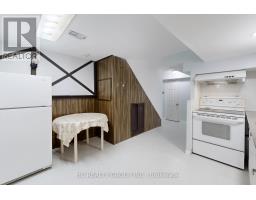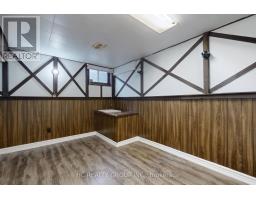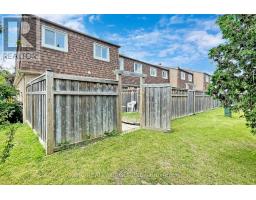1 - 1000 Bridletowne Circle Toronto, Ontario M1W 2H8
$888,000Maintenance, Cable TV, Common Area Maintenance, Insurance, Parking, Water
$450.63 Monthly
Maintenance, Cable TV, Common Area Maintenance, Insurance, Parking, Water
$450.63 MonthlyA must see end unit-like a semi-detached in excellent location featuring bright & spacious, open concept functional layout! Updated kitchen and washroom, pot lights, laminate floor, close to TTC Bus Stop, Bridlewood mall, library, playgrounds, parks, schools and other amenities. Easy access to highways 401/404. Low maintenance fee includes water, outside maintenance, snow removal, landscaping. **** EXTRAS **** Existing 2 fridge, 2 stove, dishwasher, Hood Fan and existing lights fixed (id:50886)
Property Details
| MLS® Number | E10420117 |
| Property Type | Single Family |
| Community Name | L'Amoreaux |
| CommunityFeatures | Pet Restrictions |
| Features | Carpet Free |
| ParkingSpaceTotal | 2 |
Building
| BathroomTotal | 3 |
| BedroomsAboveGround | 3 |
| BedroomsBelowGround | 2 |
| BedroomsTotal | 5 |
| Appliances | Garage Door Opener Remote(s) |
| BasementDevelopment | Finished |
| BasementType | N/a (finished) |
| CoolingType | Central Air Conditioning |
| ExteriorFinish | Brick |
| FlooringType | Laminate, Ceramic |
| HalfBathTotal | 1 |
| HeatingFuel | Natural Gas |
| HeatingType | Forced Air |
| StoriesTotal | 2 |
| SizeInterior | 1199.9898 - 1398.9887 Sqft |
| Type | Row / Townhouse |
Parking
| Attached Garage |
Land
| Acreage | No |
Rooms
| Level | Type | Length | Width | Dimensions |
|---|---|---|---|---|
| Second Level | Primary Bedroom | 4.6 m | 3.4 m | 4.6 m x 3.4 m |
| Second Level | Bedroom 2 | 5.6 m | 2.8 m | 5.6 m x 2.8 m |
| Second Level | Bedroom 3 | 4.5 m | 2.8 m | 4.5 m x 2.8 m |
| Main Level | Living Room | 5.2 m | 2.9 m | 5.2 m x 2.9 m |
| Main Level | Dining Room | 2.6 m | 3 m | 2.6 m x 3 m |
| Main Level | Kitchen | 4.4 m | 2.3 m | 4.4 m x 2.3 m |
| Other | Bedroom | Measurements not available | ||
| Other | Bedroom | Measurements not available |
https://www.realtor.ca/real-estate/27641193/1-1000-bridletowne-circle-toronto-lamoreaux-lamoreaux
Interested?
Contact us for more information
Jenny Wu
Broker
9206 Leslie St 2nd Flr
Richmond Hill, Ontario L4B 2N8
Nina Sun
Salesperson
9206 Leslie St 2nd Flr
Richmond Hill, Ontario L4B 2N8



























































