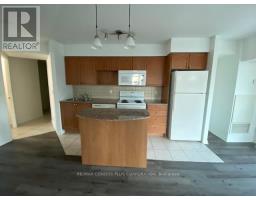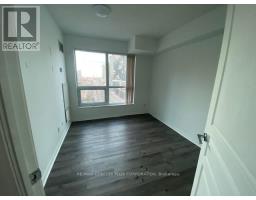1805 - 18 Yonge Street Toronto, Ontario M5E 1Z8
2 Bedroom
1 Bathroom
699.9943 - 798.9932 sqft
Indoor Pool
Central Air Conditioning
Forced Air
Waterfront
$2,900 Monthly
""18 Yonge"" Bright 2 Bedroom/1 Bath Corner Suite With Balcony and 1 parking incl. Lots Of Windows With Fabulous City Views. Customized Window Coverings. Granite Counter In Kitchen And Laminate Flooring Throughout. Walking distance To Union Station, Harbourfront, St. Lawrence Market, Scotiabank Arena, Rogers Centre And Financial/Entertainment Districts. Steps To Shopping and Dining. **** EXTRAS **** 24 Hr. Concierge. 6th Flr Amenities Incl. Gym, Party Room, Indoor Pool And Hot Tub, Terrace W/Bbq Etc. (id:50886)
Property Details
| MLS® Number | C9374883 |
| Property Type | Single Family |
| Community Name | Waterfront Communities C1 |
| AmenitiesNearBy | Public Transit |
| CommunityFeatures | Pets Not Allowed |
| Features | Balcony, Carpet Free |
| ParkingSpaceTotal | 1 |
| PoolType | Indoor Pool |
| WaterFrontType | Waterfront |
Building
| BathroomTotal | 1 |
| BedroomsAboveGround | 2 |
| BedroomsTotal | 2 |
| Amenities | Recreation Centre, Exercise Centre, Sauna, Separate Electricity Meters |
| CoolingType | Central Air Conditioning |
| ExteriorFinish | Concrete |
| FlooringType | Laminate, Marble |
| HeatingFuel | Natural Gas |
| HeatingType | Forced Air |
| SizeInterior | 699.9943 - 798.9932 Sqft |
| Type | Apartment |
Parking
| Underground |
Land
| Acreage | No |
| LandAmenities | Public Transit |
Rooms
| Level | Type | Length | Width | Dimensions |
|---|---|---|---|---|
| Ground Level | Living Room | 4.45 m | 6.28 m | 4.45 m x 6.28 m |
| Ground Level | Dining Room | 4.45 m | 6.28 m | 4.45 m x 6.28 m |
| Ground Level | Kitchen | 4.45 m | 6.28 m | 4.45 m x 6.28 m |
| Ground Level | Primary Bedroom | 3.35 m | 2.44 m | 3.35 m x 2.44 m |
| Ground Level | Bedroom 2 | 2.44 m | 2.71 m | 2.44 m x 2.71 m |
Interested?
Contact us for more information
Gabriela Fiumara
Salesperson
RE/MAX Condos Plus Corporation
45 Harbour Square
Toronto, Ontario M5J 2G4
45 Harbour Square
Toronto, Ontario M5J 2G4



























