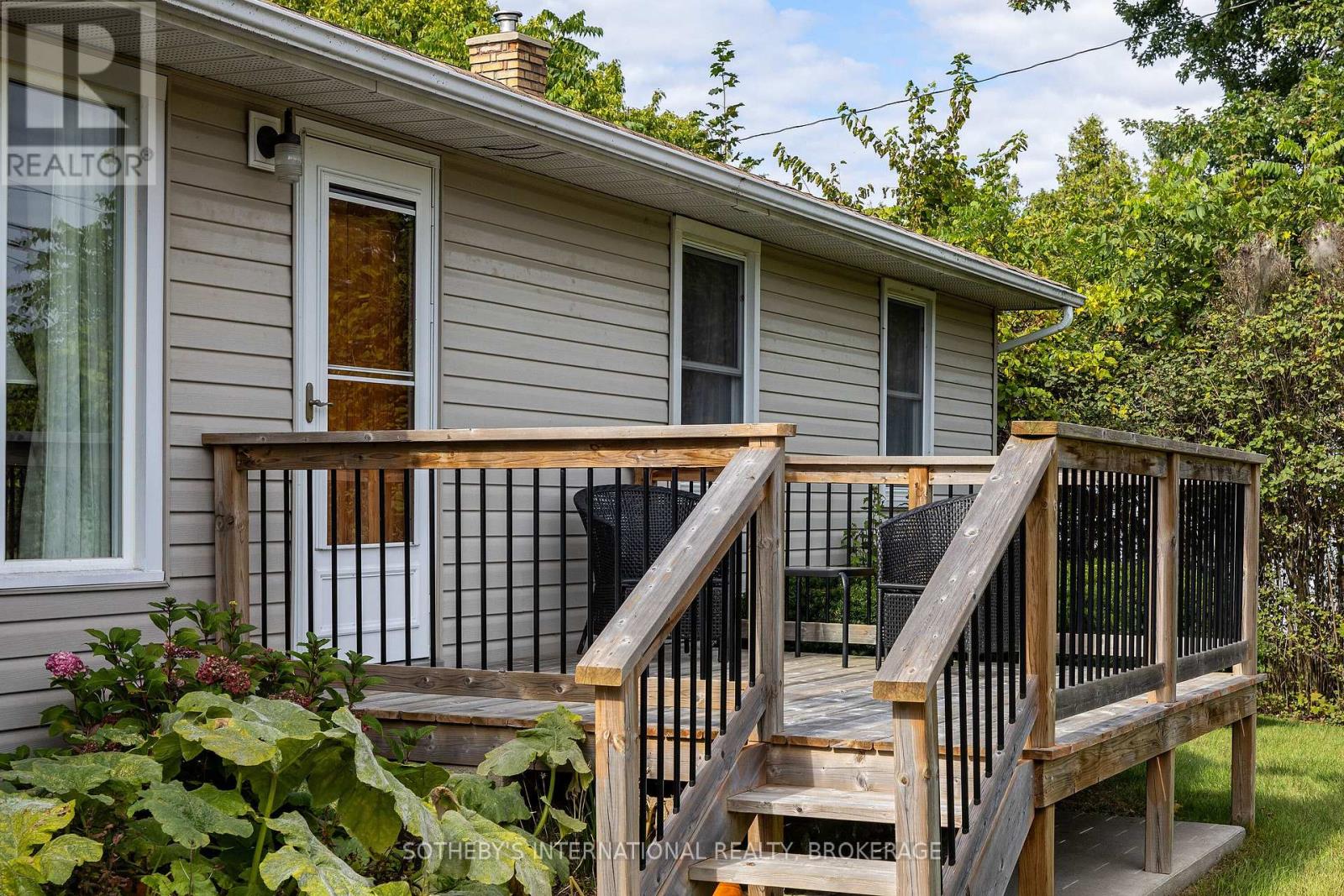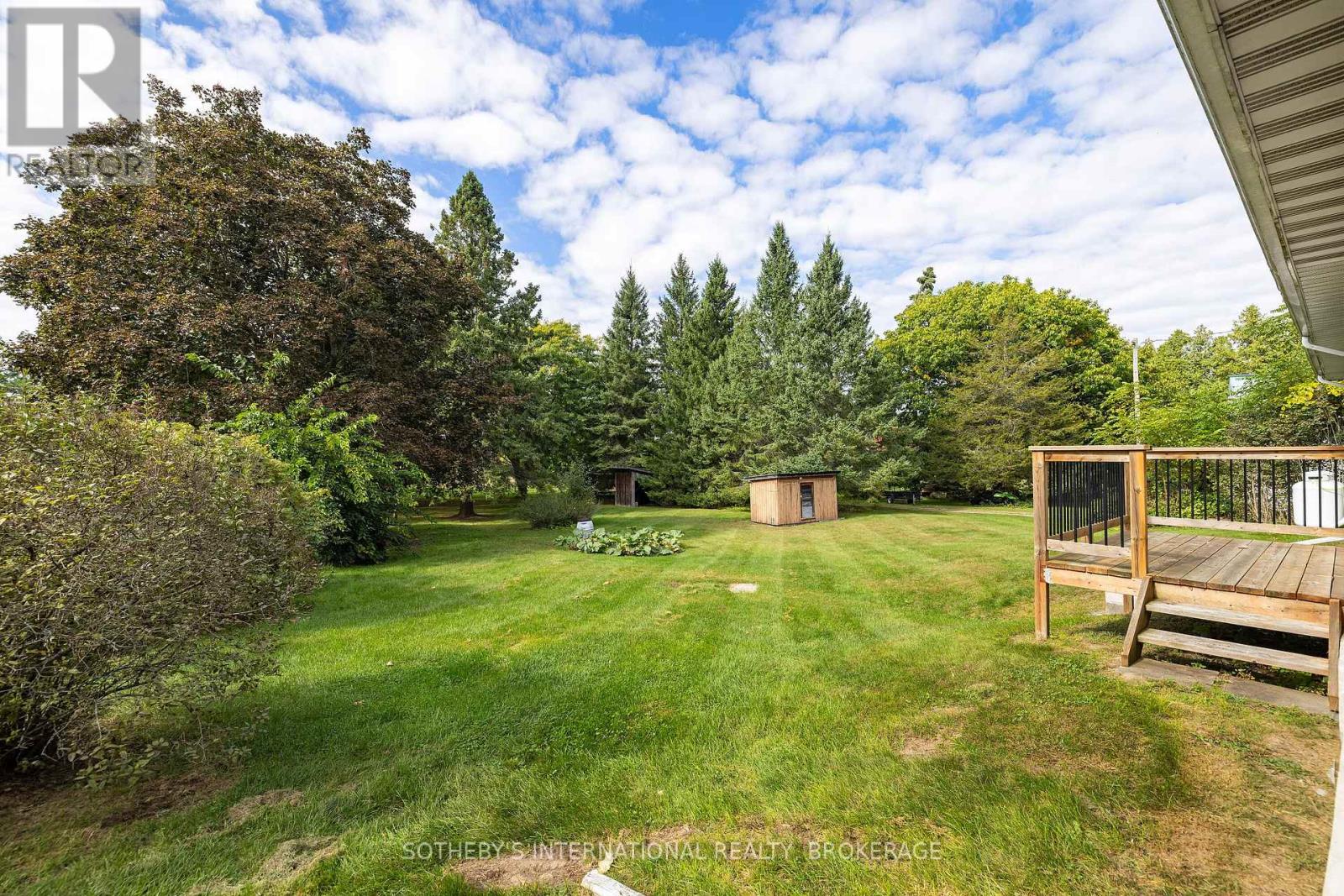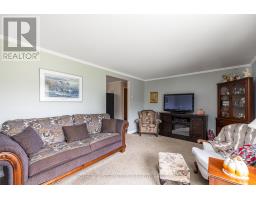58 Old Portage Road Quinte West, Ontario K0K 1L0
$549,000
For the first time ever, this charming bungalow is being offered on the market, a rare opportunity to own a home in renowned Prince Edward County. Nestled on nearly a 1-acre lot, this inviting home invites you to infuse your personal style and creativity, brimming with potential for customization and expansion. Step inside to discover a cozy living room that seamlessly flows into the eat-in kitchen, creating an inviting space perfect for gatherings and daily living. The main level features three well-sized bedrooms and a 4 pc bath, providing comfort and convenience for family and guests alike. The lower level adds significant value with a spacious recreation room, an additional bedroom, and ample storage options ideal for all your needs. One of the standout features of this property is its proximity to the beach, just a leisurely stroll away, where you can soak up the sun or unwind with tranquil evenings by the water. The expansive outdoor area is perfect for gardening, entertaining, or simply enjoying the serene surroundings. The large double-car garage adds even more versatility, whether you need space for vehicles, hobbies, or a workshop. With easy access to major highways and nearby grocery stores, this location perfectly balances seclusion and convenience. Plus, you're just a short drive from some of the county's finest wineries and restaurants, making it an ideal retreat for both relaxation and adventure. Don't miss the chance to make this delightful bungalow your own a true sanctuary waiting to be personalized and cherished! (id:50886)
Property Details
| MLS® Number | X9511967 |
| Property Type | Single Family |
| ParkingSpaceTotal | 8 |
Building
| BathroomTotal | 1 |
| BedroomsAboveGround | 3 |
| BedroomsBelowGround | 1 |
| BedroomsTotal | 4 |
| ArchitecturalStyle | Bungalow |
| BasementDevelopment | Partially Finished |
| BasementType | Full (partially Finished) |
| ConstructionStyleAttachment | Detached |
| CoolingType | Central Air Conditioning |
| ExteriorFinish | Vinyl Siding |
| FireplacePresent | Yes |
| FoundationType | Block |
| HeatingFuel | Natural Gas |
| HeatingType | Forced Air |
| StoriesTotal | 1 |
| Type | House |
| UtilityWater | Municipal Water |
Parking
| Attached Garage |
Land
| Acreage | No |
| Sewer | Septic System |
| SizeDepth | 389 Ft |
| SizeFrontage | 99 Ft ,8 In |
| SizeIrregular | 99.72 X 389 Ft |
| SizeTotalText | 99.72 X 389 Ft|1/2 - 1.99 Acres |
| ZoningDescription | R3 |
Rooms
| Level | Type | Length | Width | Dimensions |
|---|---|---|---|---|
| Basement | Recreational, Games Room | 7.7 m | 3.35 m | 7.7 m x 3.35 m |
| Basement | Bedroom 4 | 4.09 m | 3.35 m | 4.09 m x 3.35 m |
| Basement | Other | 4.93 m | 3.66 m | 4.93 m x 3.66 m |
| Basement | Utility Room | 5.77 m | 3.66 m | 5.77 m x 3.66 m |
| Main Level | Living Room | 5.51 m | 3.35 m | 5.51 m x 3.35 m |
| Main Level | Kitchen | 4.93 m | 3.63 m | 4.93 m x 3.63 m |
| Main Level | Primary Bedroom | 3.15 m | 3.35 m | 3.15 m x 3.35 m |
| Main Level | Bedroom 2 | 3.02 m | 3.35 m | 3.02 m x 3.35 m |
| Main Level | Bedroom 3 | 3.63 m | 2.54 m | 3.63 m x 2.54 m |
https://www.realtor.ca/real-estate/27641093/58-old-portage-road-quinte-west
Interested?
Contact us for more information
Ali Booth
Salesperson
14 Queen Street, Unit 4
Niagara On The Lake, Ontario L0S 1J0

























































