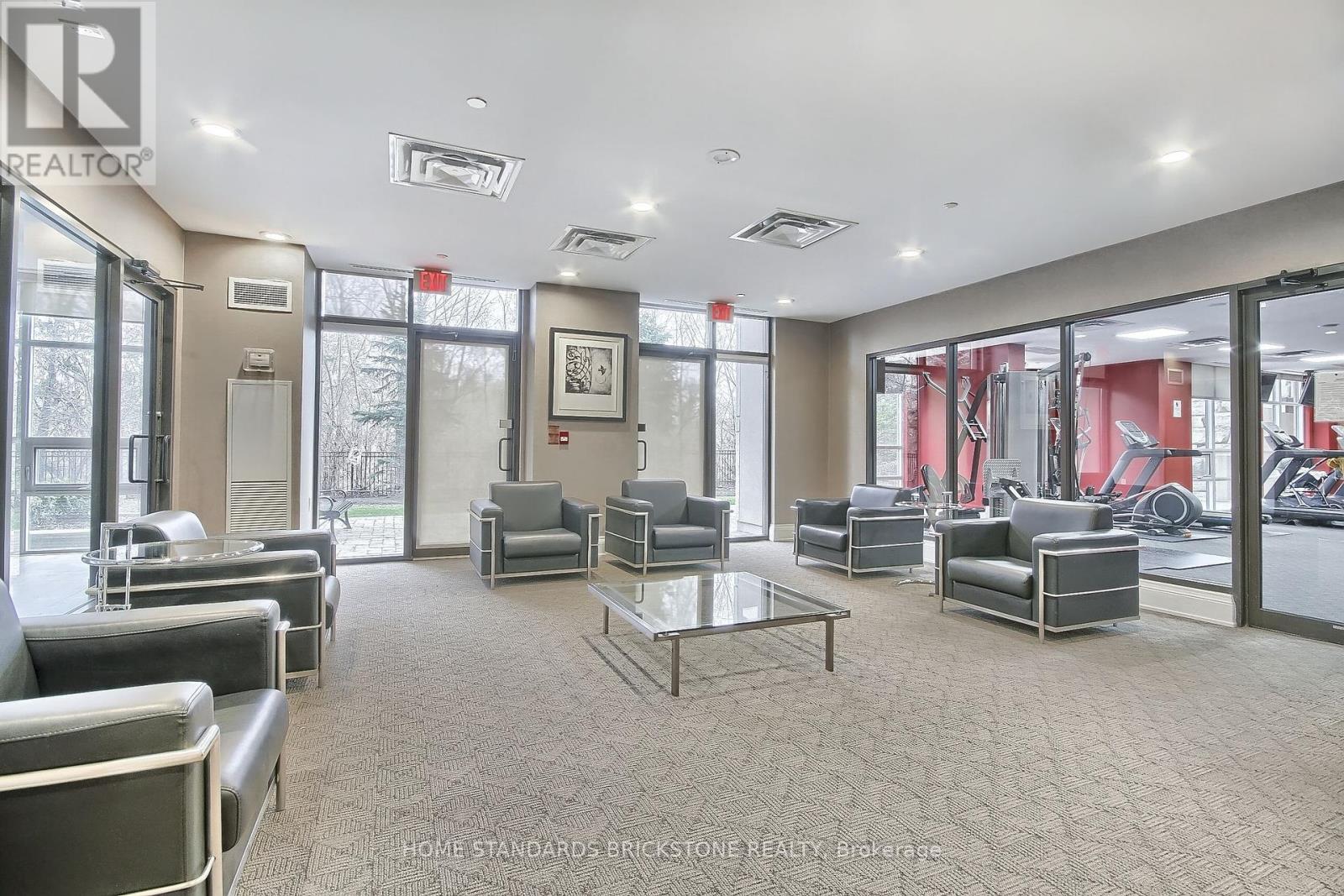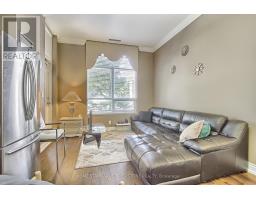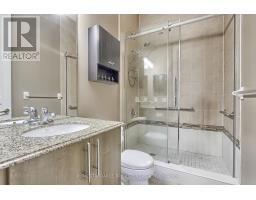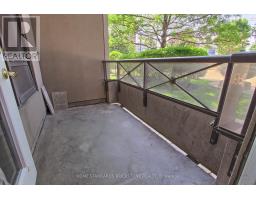115 - 9225 Jane Street Vaughan, Ontario L6A 0J7
$769,000Maintenance, Common Area Maintenance, Heat, Insurance, Parking, Water
$903 Monthly
Maintenance, Common Area Maintenance, Heat, Insurance, Parking, Water
$903 MonthlyRenovated Main Floor unit W/10 Ft Smooth Ceilings, 2 Beds+2 Baths, Locker, 2 Parking spots One of corner huge parking space can be parked 2 cars. Open Concept Unit Is Perfect For Entertaining Family & Friends. Large Master W/ recently renovated Lovely Ensuite & W/In Closet. 2nd Bedroom W/in close & big window for natural light. Open Concept Living, Dining & Kitchen W/new laminate Flooring & crown molding, Soft South Facing Light. The Main Floor Terrace Is Perfect For Relaxation. Party Room, Art Gym, Billiards Rm, And More. Beautiful green park, and trail. (id:50886)
Property Details
| MLS® Number | N9374783 |
| Property Type | Single Family |
| Community Name | Maple |
| AmenitiesNearBy | Park, Public Transit, Schools |
| CommunityFeatures | Pet Restrictions, Community Centre |
| ParkingSpaceTotal | 2 |
| ViewType | View |
Building
| BathroomTotal | 2 |
| BedroomsAboveGround | 2 |
| BedroomsTotal | 2 |
| Amenities | Security/concierge, Exercise Centre, Recreation Centre, Visitor Parking, Storage - Locker |
| Appliances | Dryer, Microwave, Range, Refrigerator, Stove, Washer, Window Coverings |
| CoolingType | Central Air Conditioning |
| ExteriorFinish | Concrete |
| FlooringType | Laminate |
| HeatingFuel | Natural Gas |
| HeatingType | Heat Pump |
| SizeInterior | 899.9921 - 998.9921 Sqft |
| Type | Apartment |
Parking
| Underground |
Land
| Acreage | No |
| LandAmenities | Park, Public Transit, Schools |
Rooms
| Level | Type | Length | Width | Dimensions |
|---|---|---|---|---|
| Main Level | Living Room | 5.49 m | 3.84 m | 5.49 m x 3.84 m |
| Main Level | Kitchen | 2.95 m | 2.18 m | 2.95 m x 2.18 m |
| Main Level | Primary Bedroom | 4.19 m | 3.3 m | 4.19 m x 3.3 m |
| Main Level | Bedroom 2 | 4.11 m | 2.79 m | 4.11 m x 2.79 m |
| Main Level | Laundry Room | Measurements not available |
https://www.realtor.ca/real-estate/27484523/115-9225-jane-street-vaughan-maple-maple
Interested?
Contact us for more information
Jimmy Hyung Joon Lim
Salesperson
180 Steeles Ave W #30 & 31
Thornhill, Ontario L4J 2L1

















































