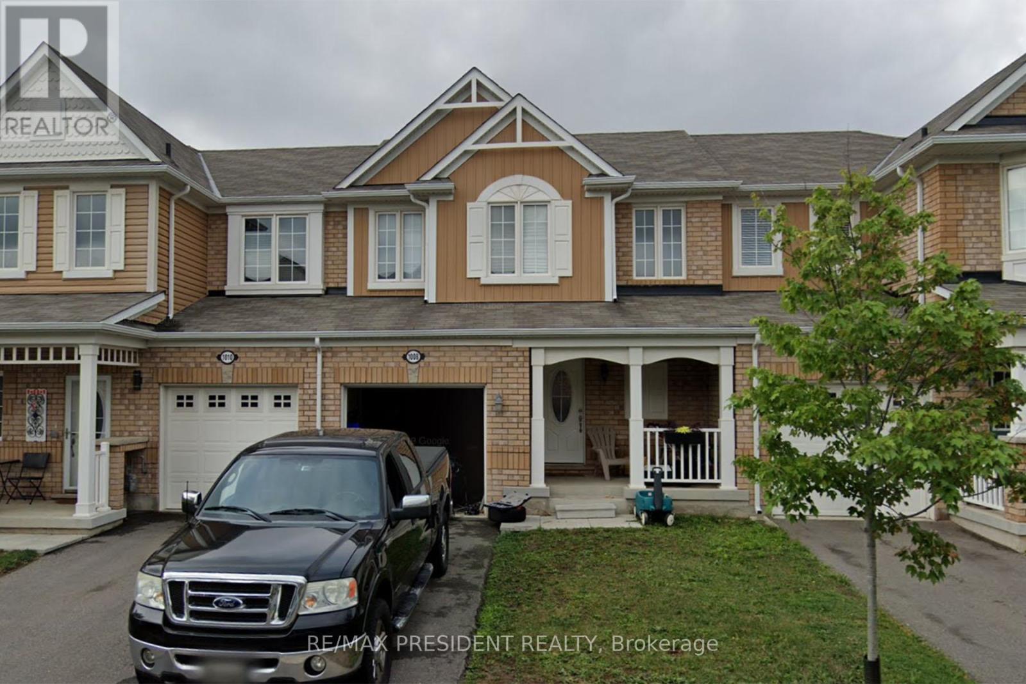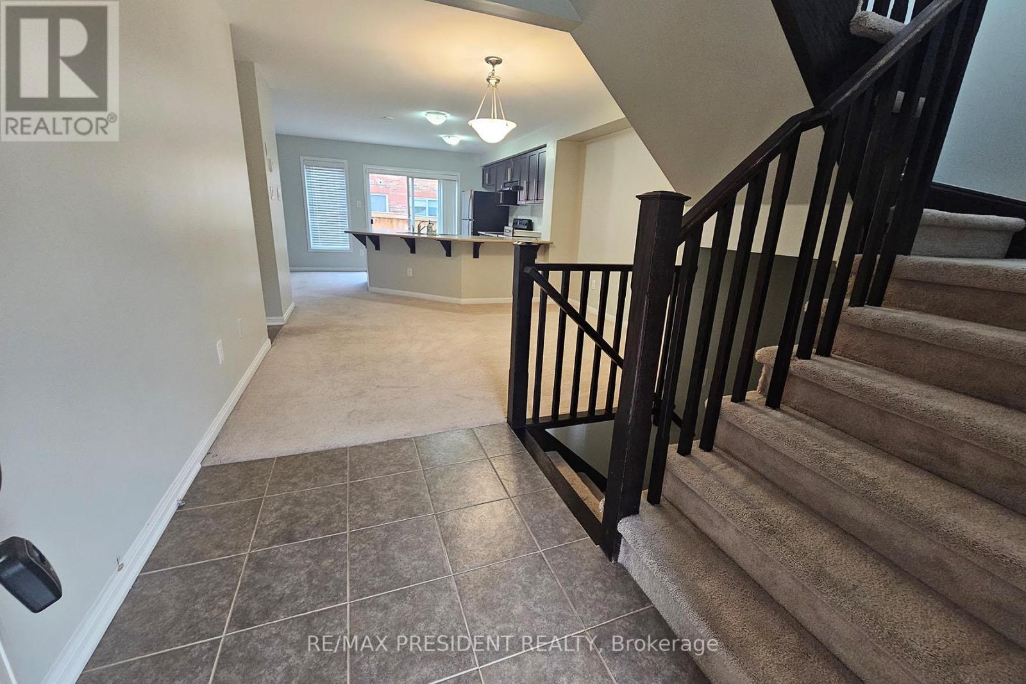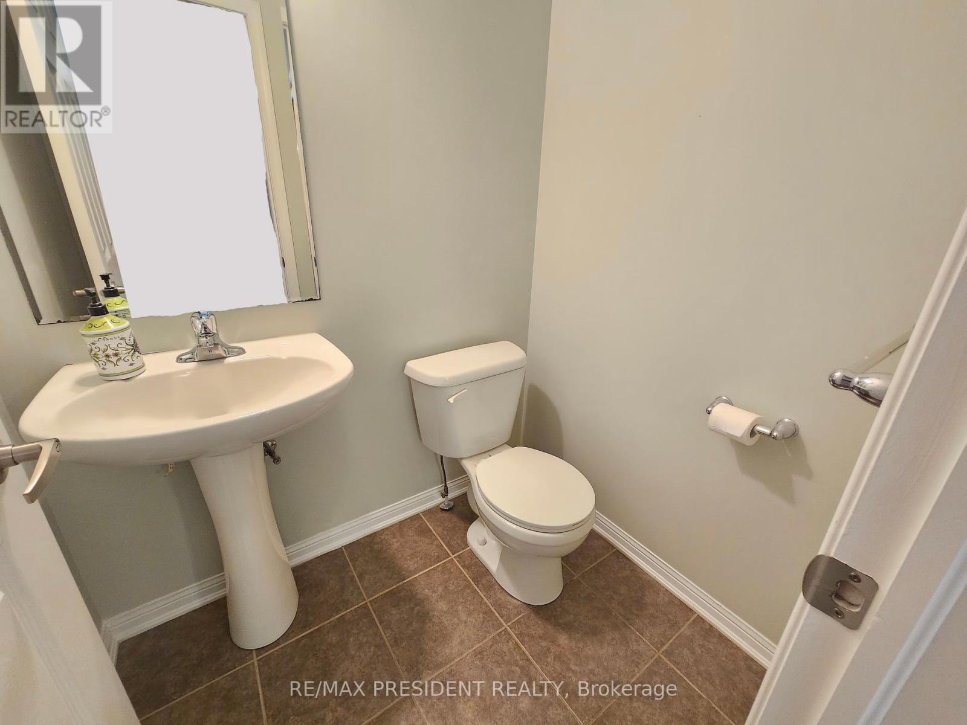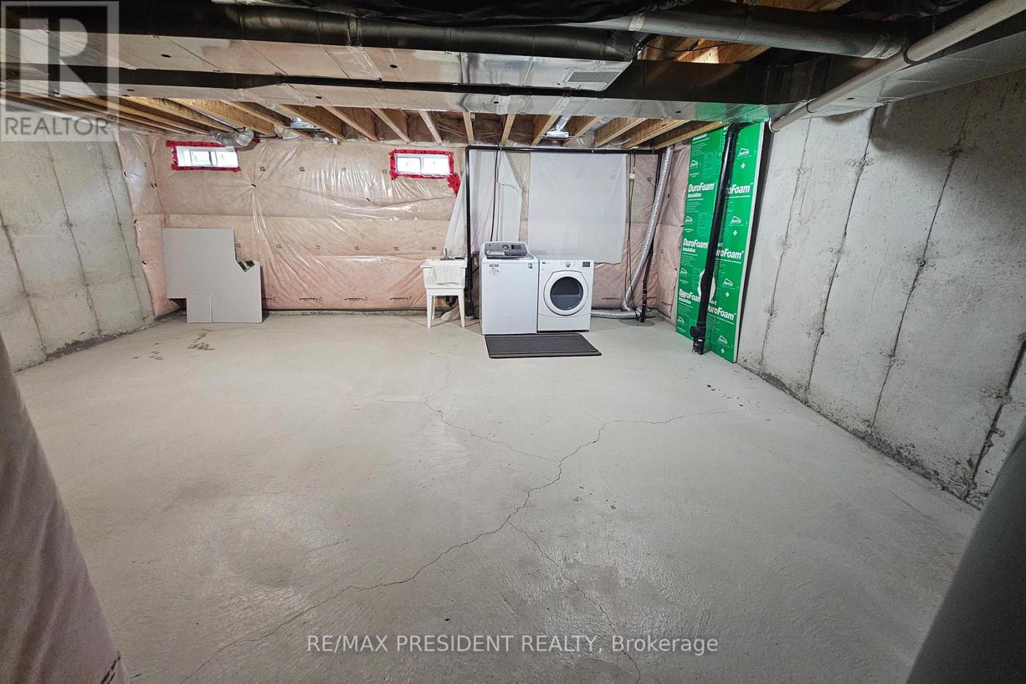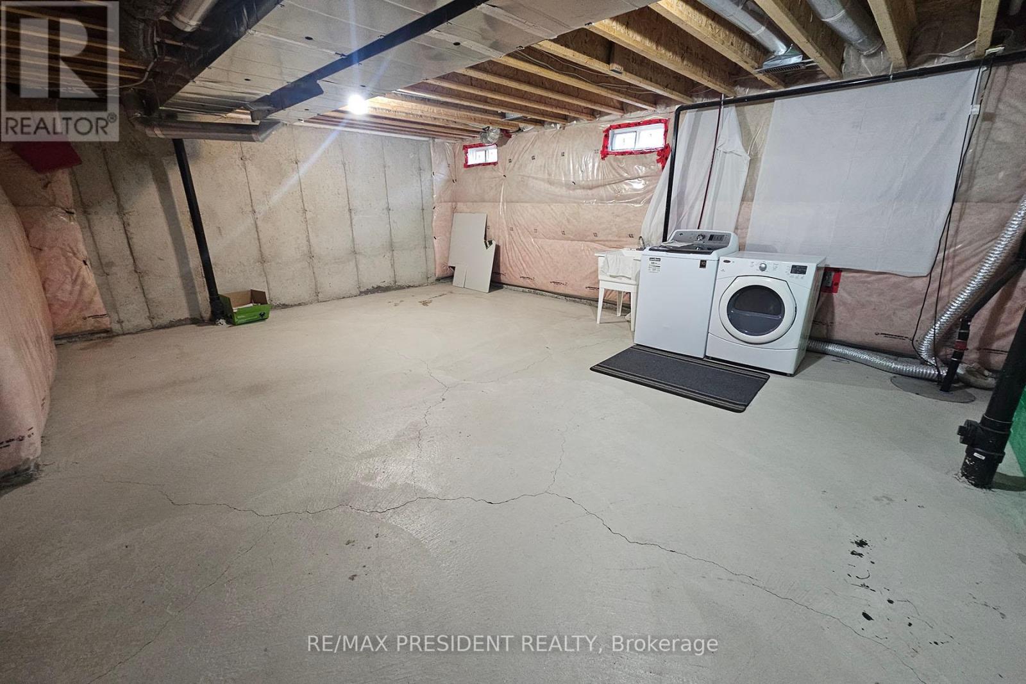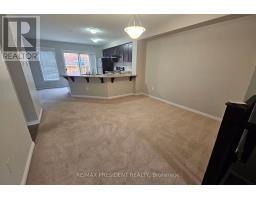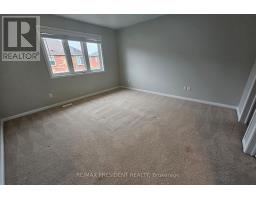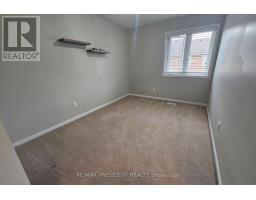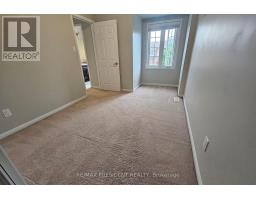1008 Timmer Place Milton, Ontario L9T 8H5
$2,995 Monthly
Mattamy townhouse with a popular open concept design, located in a prime location of Milton and close to so many amenities! 3 Bedrooms, 2.5 Washrooms, quiet street with little traffic, full of sunlight! Primary bedroom features a 3pc ensuite and walk-in closet. Unfinished basement is included, ideal for storage or extra space. Steps away from park with splash pool! There is no sidewalk which allows you to park 2 cars on the driveway plus 1 in the garage! **** EXTRAS **** Fridge, Stove, Dishwasher, Washer, Dryer, Window Blinds. (id:50886)
Property Details
| MLS® Number | W9374720 |
| Property Type | Single Family |
| Community Name | Willmott |
| ParkingSpaceTotal | 3 |
| Structure | Porch |
Building
| BathroomTotal | 3 |
| BedroomsAboveGround | 3 |
| BedroomsTotal | 3 |
| BasementDevelopment | Unfinished |
| BasementType | N/a (unfinished) |
| ConstructionStyleAttachment | Attached |
| CoolingType | Central Air Conditioning |
| ExteriorFinish | Brick |
| FoundationType | Poured Concrete |
| HalfBathTotal | 1 |
| HeatingFuel | Natural Gas |
| HeatingType | Forced Air |
| StoriesTotal | 2 |
| SizeInterior | 1099.9909 - 1499.9875 Sqft |
| Type | Row / Townhouse |
| UtilityWater | Municipal Water |
Parking
| Garage |
Land
| Acreage | No |
| Sewer | Sanitary Sewer |
| SizeDepth | 80 Ft |
| SizeFrontage | 23 Ft |
| SizeIrregular | 23 X 80 Ft |
| SizeTotalText | 23 X 80 Ft |
Rooms
| Level | Type | Length | Width | Dimensions |
|---|---|---|---|---|
| Second Level | Primary Bedroom | 4.19 m | 3.91 m | 4.19 m x 3.91 m |
| Second Level | Bedroom 2 | 4.14 m | 2.74 m | 4.14 m x 2.74 m |
| Second Level | Bedroom 3 | 3.66 m | 2.74 m | 3.66 m x 2.74 m |
| Main Level | Living Room | 4.06 m | 3.45 m | 4.06 m x 3.45 m |
| Main Level | Dining Room | 3.71 m | 3.35 m | 3.71 m x 3.35 m |
| Main Level | Kitchen | 3.45 m | 2.69 m | 3.45 m x 2.69 m |
https://www.realtor.ca/real-estate/27484370/1008-timmer-place-milton-willmott-willmott
Interested?
Contact us for more information
Satinder Singh Mangat
Broker
80 Maritime Ontario Blvd #246
Brampton, Ontario L6S 0E7

